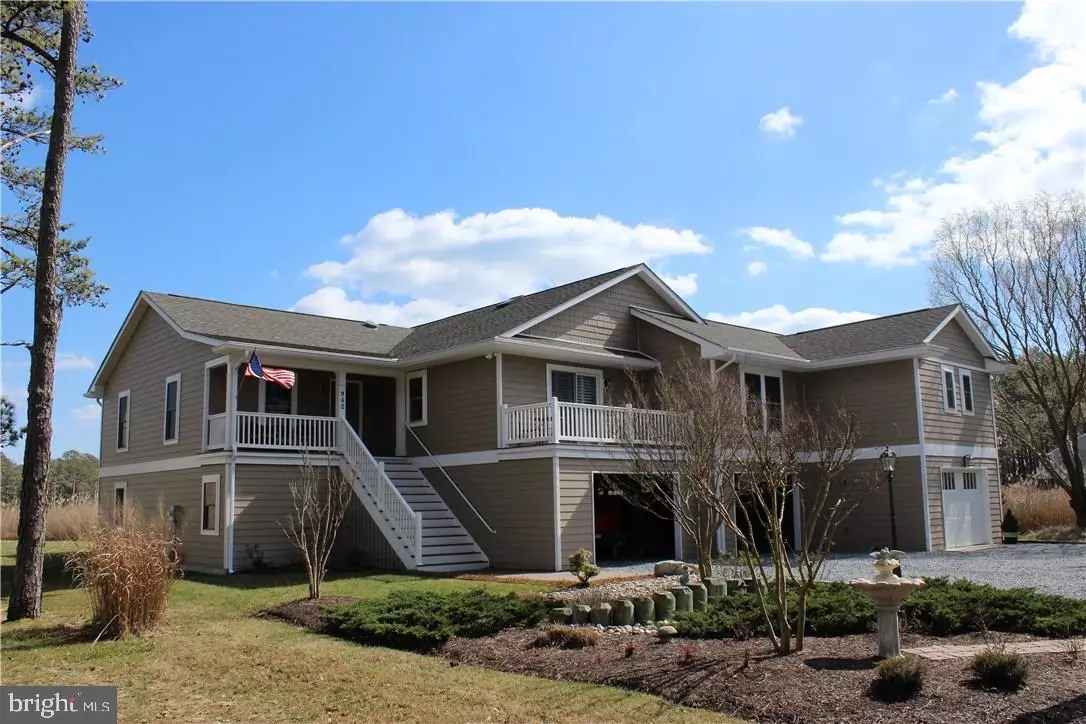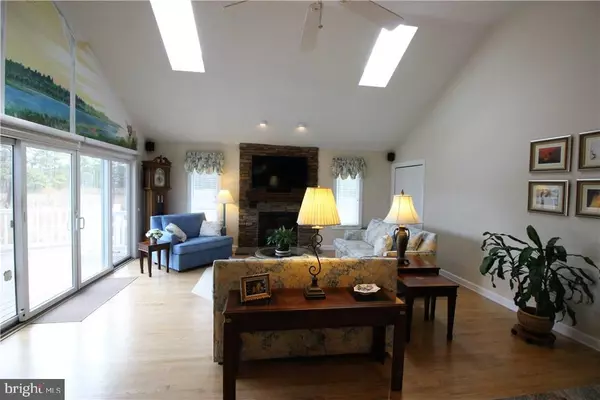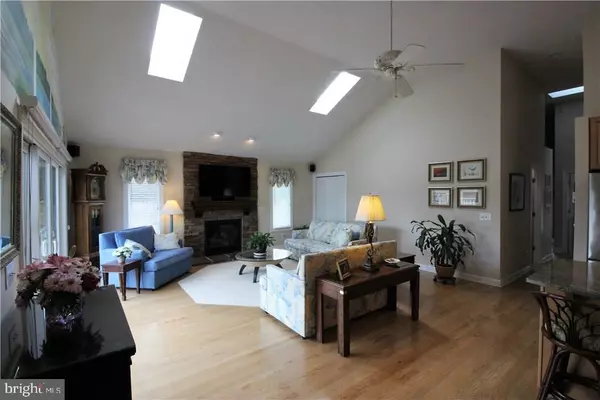$690,000
$699,000
1.3%For more information regarding the value of a property, please contact us for a free consultation.
942 HERON DR Bethany Beach, DE 19930
4 Beds
3 Baths
3,000 SqFt
Key Details
Sold Price $690,000
Property Type Single Family Home
Sub Type Detached
Listing Status Sold
Purchase Type For Sale
Square Footage 3,000 sqft
Price per Sqft $230
Subdivision Lake Bethany
MLS Listing ID 1001026798
Sold Date 07/14/17
Style Ranch/Rambler
Bedrooms 4
Full Baths 3
HOA Fees $14/ann
HOA Y/N Y
Abv Grd Liv Area 3,000
Originating Board SCAOR
Year Built 1999
Annual Tax Amount $2,123
Lot Size 0.300 Acres
Acres 0.3
Lot Dimensions 276x113x32x251
Property Description
Impressive fully renovated home overlooking water, marsh, and wildlife in a beautiful community within the town limits of Bethany Beach. Offering a spacious open floorplan with a stunning kitchen and living room combo, large sunroom, formal dining room, and an additional family room. Entire home is updated with fine finishes and features throughout such as a stone fireplace, granite countertops, high end appliances, and hardwood and tile floors in the living areas. Excellent outdoor living space with a sizeable screened porch and waterfront deck and enjoy kayaking, crabbing, and fishing right from your back yard! Located just a short bike ride away from the beach in a community that offers tennis.
Location
State DE
County Sussex
Area Baltimore Hundred (31001)
Interior
Interior Features Kitchen - Eat-In, Kitchen - Island, Combination Kitchen/Living, Skylight(s), WhirlPool/HotTub, Window Treatments
Hot Water Electric, Tankless
Heating Heat Pump(s)
Cooling Central A/C
Flooring Carpet, Hardwood, Tile/Brick
Fireplaces Number 1
Fireplaces Type Gas/Propane
Equipment Cooktop, Dishwasher, Disposal, Dryer - Electric, Icemaker, Refrigerator, Instant Hot Water, Microwave, Oven/Range - Gas, Washer, Water Heater, Water Heater - Tankless
Furnishings No
Fireplace Y
Window Features Insulated,Screens
Appliance Cooktop, Dishwasher, Disposal, Dryer - Electric, Icemaker, Refrigerator, Instant Hot Water, Microwave, Oven/Range - Gas, Washer, Water Heater, Water Heater - Tankless
Exterior
Exterior Feature Deck(s), Patio(s), Porch(es), Screened
Parking Features Covered Parking
Amenities Available Tennis Courts, Water/Lake Privileges
Water Access Y
View Bay
Roof Type Architectural Shingle
Porch Deck(s), Patio(s), Porch(es), Screened
Road Frontage Public
Garage Y
Building
Lot Description Landscaping
Story 2
Foundation Pilings
Sewer Public Sewer
Water Public
Architectural Style Ranch/Rambler
Level or Stories 2
Additional Building Above Grade
Structure Type Vaulted Ceilings
New Construction N
Schools
School District Indian River
Others
Tax ID 134-13.00-945.00
Ownership Fee Simple
SqFt Source Estimated
Acceptable Financing Cash, Conventional
Listing Terms Cash, Conventional
Financing Cash,Conventional
Read Less
Want to know what your home might be worth? Contact us for a FREE valuation!

Our team is ready to help you sell your home for the highest possible price ASAP

Bought with LESLIE KOPP • Long & Foster Real Estate, Inc.
GET MORE INFORMATION





