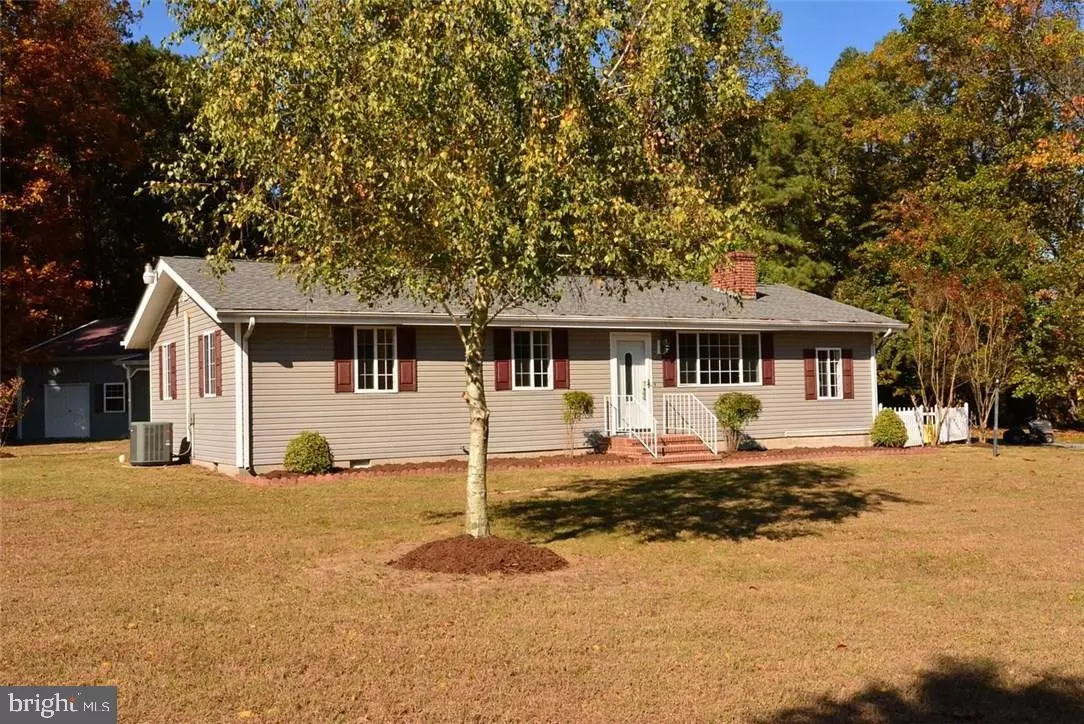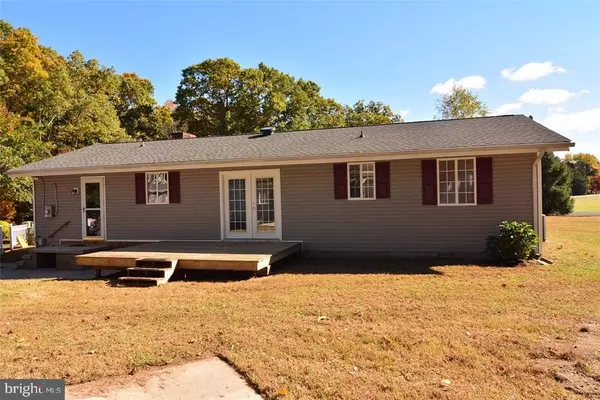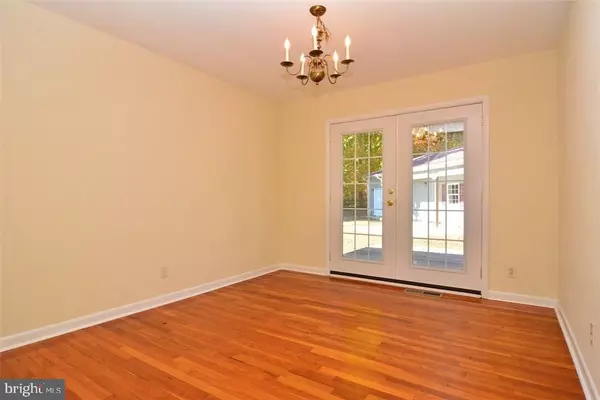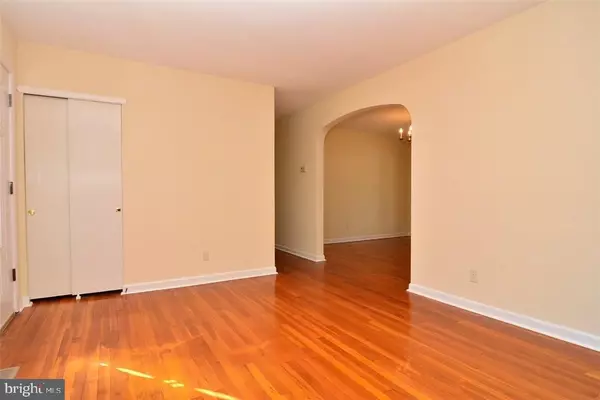$239,000
$239,000
For more information regarding the value of a property, please contact us for a free consultation.
14936 HUDSON RD Milton, DE 19968
3 Beds
2 Baths
1,480 SqFt
Key Details
Sold Price $239,000
Property Type Single Family Home
Sub Type Detached
Listing Status Sold
Purchase Type For Sale
Square Footage 1,480 sqft
Price per Sqft $161
Subdivision None Available
MLS Listing ID 1001023214
Sold Date 10/27/17
Style Bungalow
Bedrooms 3
Full Baths 1
Half Baths 1
HOA Y/N N
Abv Grd Liv Area 1,480
Originating Board SCAOR
Year Built 1954
Lot Size 0.831 Acres
Acres 0.83
Property Description
Investor Alert or Small Contractor , single family rancher , newly painted -3 bedrooms , one & 1/2 baths , for your offices or rent space , a 36' x 46' 3 year old pole barn / Garage , insulated , with powder room & some small office space , 10' ceilings , ready for your storage , tools and equipment , additional work shop , for most of your business needs . New gravity septic system. Visit to see for yourself . .Extra parking & a corner 36,000 square lot .
Location
State DE
County Sussex
Area Broadkill Hundred (31003)
Interior
Interior Features Attic
Hot Water Electric
Heating Wood Burn Stove, Heat Pump(s)
Cooling Heat Pump(s)
Flooring Hardwood
Fireplaces Number 1
Fireplaces Type Wood
Equipment Cooktop, Dishwasher, Dryer - Electric, Oven/Range - Electric, Range Hood, Refrigerator, Washer, Water Heater
Furnishings No
Fireplace Y
Appliance Cooktop, Dishwasher, Dryer - Electric, Oven/Range - Electric, Range Hood, Refrigerator, Washer, Water Heater
Exterior
Exterior Feature Deck(s)
Garage Spaces 10.0
Amenities Available Extra Storage
Water Access N
Roof Type Shingle,Asphalt
Porch Deck(s)
Road Frontage Public
Total Parking Spaces 10
Garage Y
Building
Lot Description Cleared, Irregular
Story 1
Foundation Block, Crawl Space
Sewer Cess Pool
Water Well
Architectural Style Bungalow
Level or Stories 1
Additional Building Above Grade
New Construction N
Schools
School District Cape Henlopen
Others
Tax ID 235-16.00-56.00
Ownership Fee Simple
SqFt Source Estimated
Acceptable Financing Cash, Conventional
Listing Terms Cash, Conventional
Financing Cash,Conventional
Read Less
Want to know what your home might be worth? Contact us for a FREE valuation!

Our team is ready to help you sell your home for the highest possible price ASAP

Bought with JOSEPH BOWSKI • RE/MAX Associates
GET MORE INFORMATION





