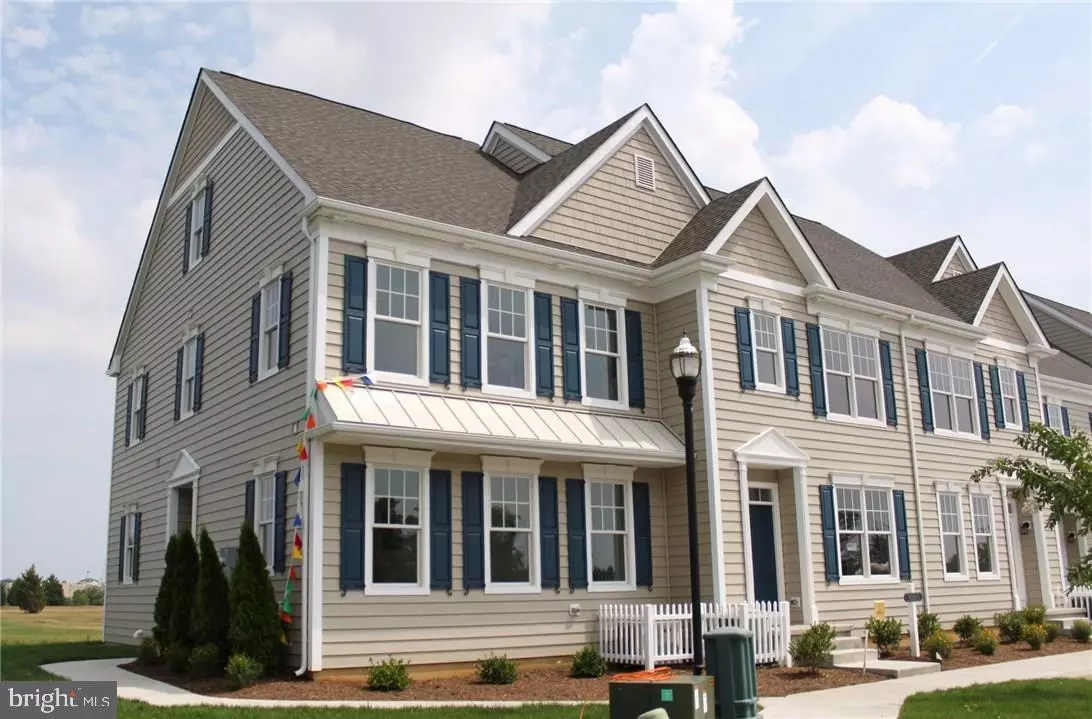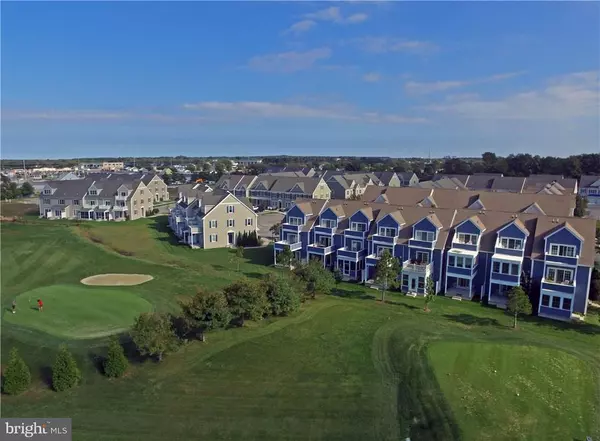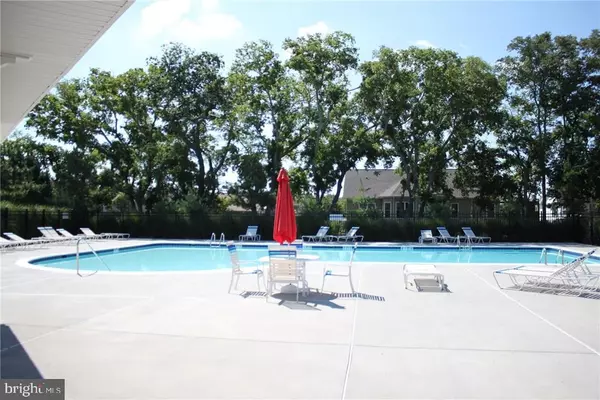$315,000
$315,185
0.1%For more information regarding the value of a property, please contact us for a free consultation.
18811 BETHPAGE DR #97 Lewes, DE 19958
3 Beds
4 Baths
2,264 SqFt
Key Details
Sold Price $315,000
Property Type Townhouse
Sub Type End of Row/Townhouse
Listing Status Sold
Purchase Type For Sale
Square Footage 2,264 sqft
Price per Sqft $139
Subdivision Heritage Village Townhomes
MLS Listing ID 1001016452
Sold Date 06/30/16
Style Other
Bedrooms 3
Full Baths 3
Half Baths 1
Condo Fees $1,860
HOA Y/N N
Abv Grd Liv Area 2,264
Originating Board SCAOR
Year Built 2016
Property Description
End Unit 3 story Pinehurst III: overlooking pond. Minutes from Lewes and Rehoboth Beach. Upgraded with Granite countertops, S/S appliances, gas range and screened porch. Quick Delivery. Current incentives included 10% Down and no PMI, low interest rate. . Photos of similar unit. The on-site unlicensed salespeople represent the seller only.
Location
State DE
County Sussex
Area Lewes Rehoboth Hundred (31009)
Rooms
Other Rooms Living Room, Dining Room, Primary Bedroom, Kitchen, Additional Bedroom
Basement Sump Pump
Interior
Interior Features Attic, Breakfast Area, Kitchen - Island, Ceiling Fan(s)
Hot Water Electric
Heating Forced Air, Propane
Cooling Central A/C, Heat Pump(s)
Flooring Carpet, Hardwood, Tile/Brick
Equipment Dishwasher, Disposal, Microwave, Oven/Range - Gas, Washer/Dryer Hookups Only, Water Heater
Furnishings No
Fireplace N
Window Features Insulated
Appliance Dishwasher, Disposal, Microwave, Oven/Range - Gas, Washer/Dryer Hookups Only, Water Heater
Heat Source Bottled Gas/Propane
Exterior
Exterior Feature Porch(es), Screened
Garage Spaces 2.0
Water Access N
Roof Type Architectural Shingle,Metal
Porch Porch(es), Screened
Total Parking Spaces 2
Garage N
Building
Lot Description Landscaping
Story 3
Foundation Concrete Perimeter, Crawl Space
Sewer Public Sewer
Water Private
Architectural Style Other
Level or Stories 3+
Additional Building Above Grade
New Construction Y
Schools
School District Cape Henlopen
Others
Tax ID 334-06.00-355.00-13H
Ownership Fee Simple
SqFt Source Estimated
Acceptable Financing Other, Cash, Conventional
Listing Terms Other, Cash, Conventional
Financing Other,Cash,Conventional
Read Less
Want to know what your home might be worth? Contact us for a FREE valuation!

Our team is ready to help you sell your home for the highest possible price ASAP

Bought with Lee Ann Wilkinson • Berkshire Hathaway HomeServices PenFed Realty
GET MORE INFORMATION





