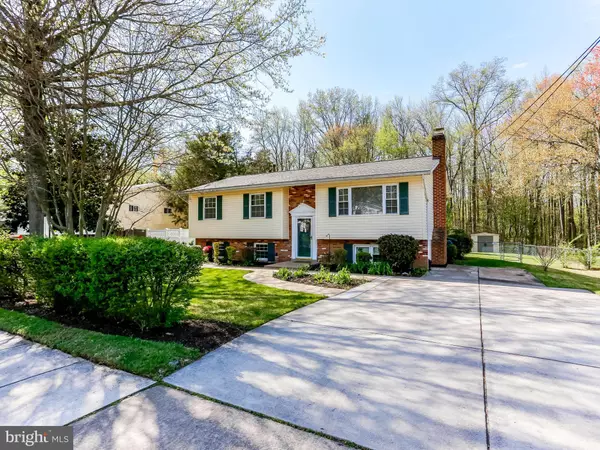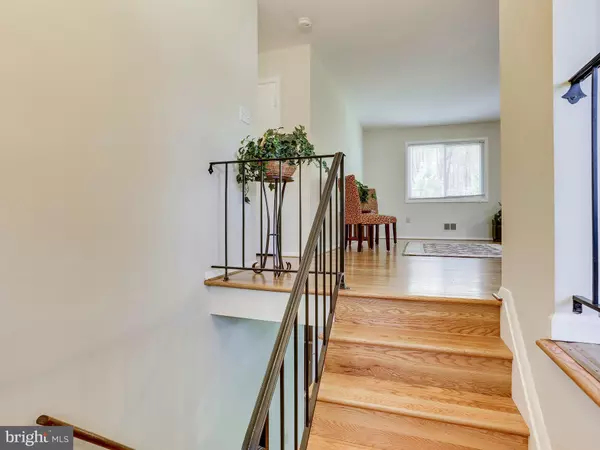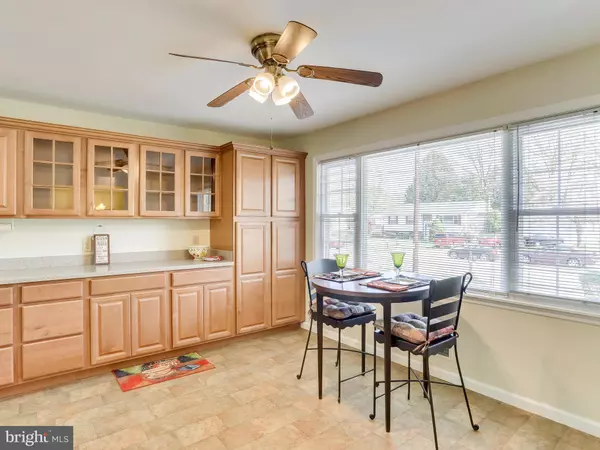$439,900
$439,900
For more information regarding the value of a property, please contact us for a free consultation.
8701 LAGRANGE ST Lorton, VA 22079
3 Beds
3 Baths
1,713 SqFt
Key Details
Sold Price $439,900
Property Type Single Family Home
Sub Type Detached
Listing Status Sold
Purchase Type For Sale
Square Footage 1,713 sqft
Price per Sqft $256
Subdivision Pohick Estates
MLS Listing ID 1000455500
Sold Date 06/15/18
Style Traditional
Bedrooms 3
Full Baths 2
Half Baths 1
HOA Y/N N
Abv Grd Liv Area 1,204
Originating Board MRIS
Year Built 1969
Annual Tax Amount $4,295
Tax Year 2017
Lot Size 10,640 Sqft
Acres 0.24
Property Description
Nicely updated 3 BR, 2.5 BA home with freshly redone hardwood floors, new kitchen and baths. Large lower level family room with wood stove and half bath, plus huge storage/laundry area and walk-up basement to fully fenced rear yard with multiple sheds. Cleaned up, vacant and ready to make your home! Spacious eat-in kitchen has large pantry with pull out drawers, lots of light in this home!
Location
State VA
County Fairfax
Zoning 130
Rooms
Other Rooms Living Room, Dining Room, Primary Bedroom, Bedroom 2, Bedroom 3, Kitchen, Family Room, 2nd Stry Fam Ovrlk, Other
Basement Rear Entrance, Sump Pump, Partially Finished, Walkout Stairs
Main Level Bedrooms 3
Interior
Interior Features Combination Kitchen/Dining, Kitchen - Country, Dining Area, Combination Dining/Living, Kitchen - Eat-In, Wood Floors, Floor Plan - Traditional
Hot Water Natural Gas
Heating Forced Air
Cooling Central A/C
Fireplaces Number 1
Equipment Dishwasher, Disposal, Dryer, Refrigerator, Stove, Washer
Fireplace Y
Appliance Dishwasher, Disposal, Dryer, Refrigerator, Stove, Washer
Heat Source Natural Gas
Exterior
Exterior Feature Patio(s)
Fence Fully
Utilities Available Cable TV Available
Water Access N
Roof Type Asphalt
Street Surface Paved
Accessibility None
Porch Patio(s)
Road Frontage Public
Garage N
Building
Lot Description Backs to Trees
Story 2
Sewer Public Septic, Public Sewer
Water Public
Architectural Style Traditional
Level or Stories 2
Additional Building Above Grade, Below Grade
New Construction N
Others
Senior Community No
Tax ID 108-1-2- -207
Ownership Fee Simple
Special Listing Condition Standard
Read Less
Want to know what your home might be worth? Contact us for a FREE valuation!

Our team is ready to help you sell your home for the highest possible price ASAP

Bought with Angeles Curry • RE/MAX Allegiance
GET MORE INFORMATION





