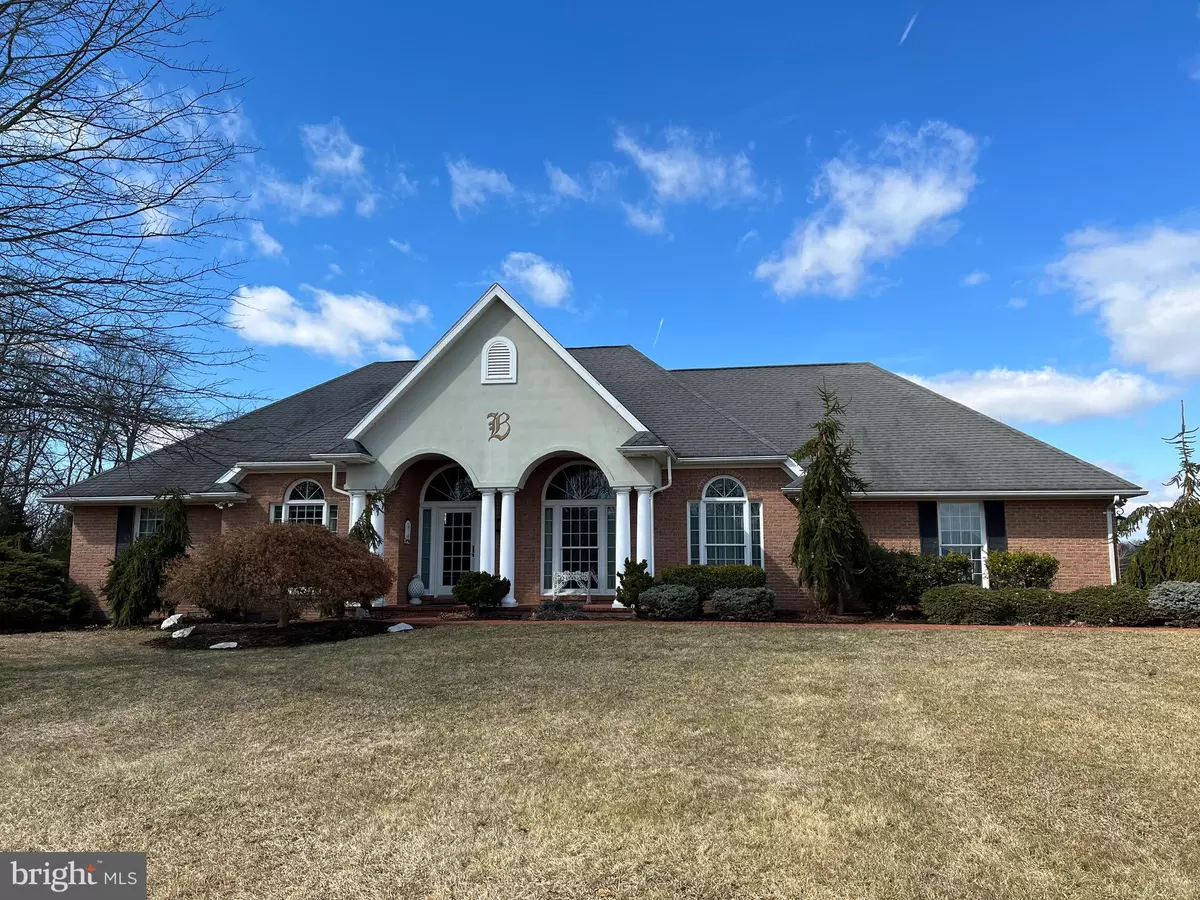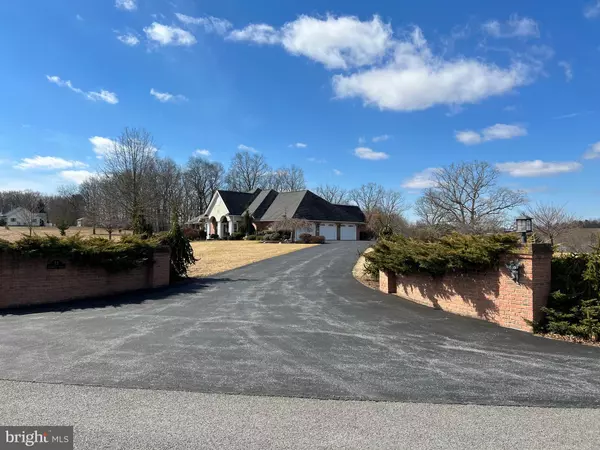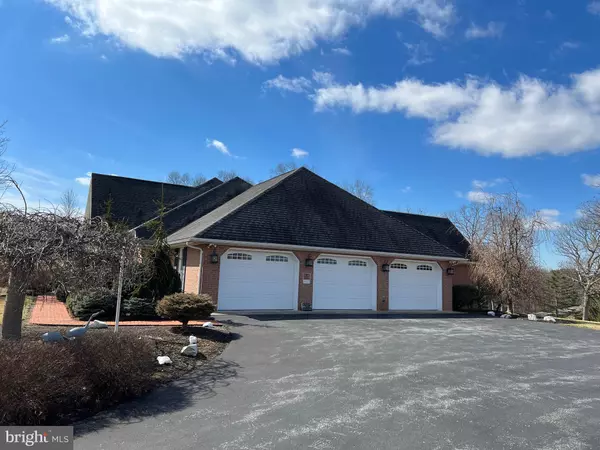$453,000
$474,900
4.6%For more information regarding the value of a property, please contact us for a free consultation.
52 HILLCREST LN Berkeley Springs, WV 25411
3 Beds
2 Baths
2,173 SqFt
Key Details
Sold Price $453,000
Property Type Single Family Home
Sub Type Detached
Listing Status Sold
Purchase Type For Sale
Square Footage 2,173 sqft
Price per Sqft $208
Subdivision Hillcrest
MLS Listing ID WVMO2001222
Sold Date 04/12/22
Style Contemporary
Bedrooms 3
Full Baths 2
HOA Fees $20/ann
HOA Y/N Y
Abv Grd Liv Area 2,173
Originating Board BRIGHT
Year Built 2001
Annual Tax Amount $2,206
Tax Year 2021
Lot Size 2.200 Acres
Acres 2.2
Property Description
TOP OF THE LINE - don't miss out on this immaculate well-kept Contemporary brick home on 2.20 acres in a very nice subdivision. This home located just 4 miles outside the town of Berkeley Springs / Bath has easy access to Rt 9 and all the surrounding areas. The home has many upgrades to include Corian Counter tops in Kitchen, Pantry & both Bathrooms. Hardwood floors and ceramic tile throughout home. Radiant heat throughout including the garage area. Built in shelves in living room on each side of the gas fireplace. Master bathroom has a Jacuzzi Tub, Shower & walk-in closet. Let's not forget the kitchen with plenty of cabinets, a breakfast bar, kitchenette and formal dining area to top it off. The 3-car garage is the icing on the cake to include built in shelving with doors, an extra utility room and pull-down steps to storage above. The paved driveway with brick pillars & outside landscaping is the finishing touch with a mountain view from the front porch. Don't hesitate or you will miss out. Motivated Seller.
Location
State WV
County Morgan
Zoning 101
Direction Southeast
Rooms
Other Rooms Living Room, Dining Room, Primary Bedroom, Bedroom 2, Bedroom 3, Kitchen, Breakfast Room, Laundry, Utility Room, Bathroom 2, Primary Bathroom
Main Level Bedrooms 3
Interior
Interior Features Attic/House Fan, Breakfast Area, Built-Ins, Central Vacuum, Dining Area, Entry Level Bedroom, Floor Plan - Open, Kitchenette, Pantry, Recessed Lighting, Soaking Tub, Walk-in Closet(s), Water Treat System, Window Treatments
Hot Water Electric
Heating Radiant
Cooling Central A/C
Flooring Ceramic Tile, Hardwood
Fireplaces Type Gas/Propane
Equipment Dryer - Front Loading, Washer - Front Loading, Central Vacuum, Built-In Microwave, Cooktop, Oven - Single, Dishwasher, Refrigerator, Freezer
Fireplace Y
Window Features Double Pane
Appliance Dryer - Front Loading, Washer - Front Loading, Central Vacuum, Built-In Microwave, Cooktop, Oven - Single, Dishwasher, Refrigerator, Freezer
Heat Source Electric
Laundry Main Floor
Exterior
Parking Features Garage Door Opener, Inside Access, Other
Garage Spaces 3.0
Utilities Available Cable TV, Phone Connected, Propane
Water Access N
View Mountain
Roof Type Architectural Shingle
Street Surface Black Top
Accessibility None
Road Frontage Road Maintenance Agreement
Attached Garage 3
Total Parking Spaces 3
Garage Y
Building
Story 1
Foundation Crawl Space
Sewer On Site Septic
Water Well
Architectural Style Contemporary
Level or Stories 1
Additional Building Above Grade, Below Grade
Structure Type Dry Wall,9'+ Ceilings
New Construction N
Schools
Middle Schools Warm Springs
High Schools Berkeley Springs
School District Morgan County Schools
Others
Pets Allowed Y
HOA Fee Include Road Maintenance,Snow Removal
Senior Community No
Tax ID 01 12002700000000
Ownership Fee Simple
SqFt Source Assessor
Acceptable Financing Cash, Conventional, FHA, USDA, VA
Horse Property N
Listing Terms Cash, Conventional, FHA, USDA, VA
Financing Cash,Conventional,FHA,USDA,VA
Special Listing Condition Standard
Pets Allowed No Pet Restrictions
Read Less
Want to know what your home might be worth? Contact us for a FREE valuation!

Our team is ready to help you sell your home for the highest possible price ASAP

Bought with James Joseph Novak • Perry Realty, LLC
GET MORE INFORMATION





