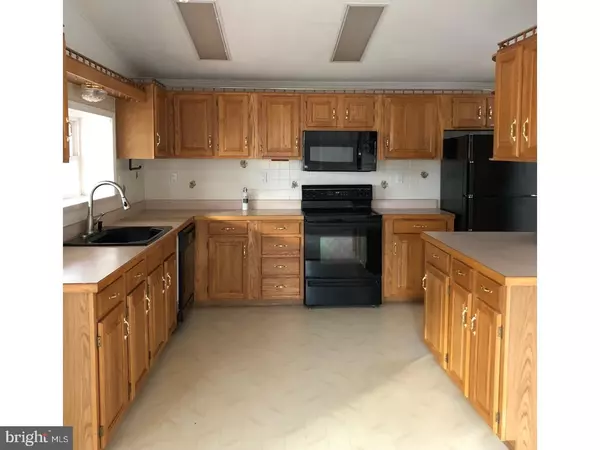$190,000
$202,000
5.9%For more information regarding the value of a property, please contact us for a free consultation.
423 THRUSH CT E New Hope, PA 18938
2 Beds
2 Baths
1,200 SqFt
Key Details
Sold Price $190,000
Property Type Single Family Home
Listing Status Sold
Purchase Type For Sale
Square Footage 1,200 sqft
Price per Sqft $158
Subdivision Buckingham Springs
MLS Listing ID 1005899087
Sold Date 06/15/18
Style Ranch/Rambler
Bedrooms 2
Full Baths 2
HOA Fees $550/mo
HOA Y/N Y
Abv Grd Liv Area 1,200
Originating Board TREND
Year Built 1994
Annual Tax Amount $2,276
Tax Year 2018
Property Description
Easy living in this bright and airy model backing to the treeline, with relaxing views of the woods with a little creek running through it. A long covered front porch provides room to sit and enjoy a summer evening, or wave to neighbors as they stroll over to the clubhouse and community pool. Freshly painted using neutral colors and new carpeting throughout - just pack your bags and be ready to move right in! The living and dining rooms have an open floor plan with a vaulted ceiling, perfect for entertaining. The cook will delight in the large kitchen with an abundance of cabinets and counter space as well as a sunny breakfast room. The master bedroom has a private master bath with new flooring, double vanity, large linen closet and shower stall. Both bedrooms have walk-in closets and dedicated bathrooms. A laundry room is conveniently located across the hall and is equipped with a utility sink and overhead cabinets, along with access into the 1-car garage with pull down stairs to attic storage . Plenty of parking for dinner guests on this quiet no-access street. Buckingham Springs is an active adult community located close to New Hope, Doylestown and all the other great local attractions. This is a property you'll want to see - it won't last long! Come take a look at this lovely home bordering the woods and priced to sell.
Location
State PA
County Bucks
Area Buckingham Twp (10106)
Zoning MOB
Rooms
Other Rooms Living Room, Dining Room, Primary Bedroom, Kitchen, Bedroom 1, Laundry, Other, Attic
Interior
Interior Features Primary Bath(s), Ceiling Fan(s), Stall Shower, Dining Area
Hot Water Electric
Heating Heat Pump - Electric BackUp, Forced Air
Cooling Central A/C
Flooring Fully Carpeted, Vinyl
Equipment Built-In Range, Oven - Self Cleaning, Dishwasher, Built-In Microwave
Fireplace N
Appliance Built-In Range, Oven - Self Cleaning, Dishwasher, Built-In Microwave
Laundry Main Floor
Exterior
Exterior Feature Porch(es)
Parking Features Inside Access
Garage Spaces 1.0
Amenities Available Swimming Pool, Tennis Courts, Club House
Water Access N
Roof Type Pitched,Shingle
Accessibility None
Porch Porch(es)
Total Parking Spaces 1
Garage Y
Building
Lot Description Level, Front Yard, Rear Yard, SideYard(s)
Story 1
Foundation Concrete Perimeter
Sewer Community Septic Tank, Private Septic Tank
Water Private/Community Water
Architectural Style Ranch/Rambler
Level or Stories 1
Additional Building Above Grade
Structure Type Cathedral Ceilings,9'+ Ceilings
New Construction N
Schools
School District Central Bucks
Others
Pets Allowed Y
HOA Fee Include Pool(s),Common Area Maintenance,Snow Removal,Trash,Sewer,Bus Service
Senior Community Yes
Tax ID 06-018-083 0339
Ownership Land Lease
Acceptable Financing Conventional
Listing Terms Conventional
Financing Conventional
Pets Allowed Case by Case Basis
Read Less
Want to know what your home might be worth? Contact us for a FREE valuation!

Our team is ready to help you sell your home for the highest possible price ASAP

Bought with Margaret G. House • BHHS Fox & Roach-Southampton
GET MORE INFORMATION





