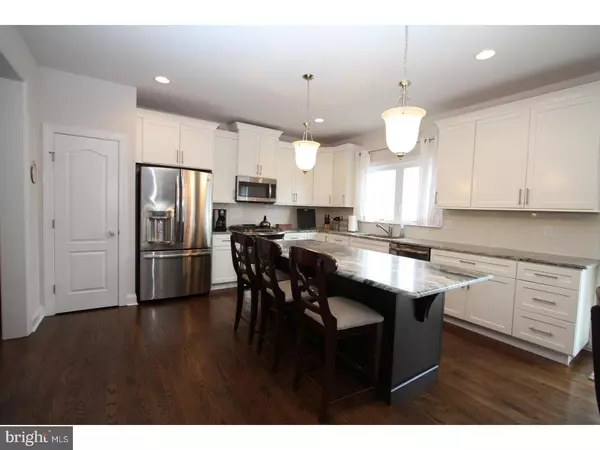$630,000
$630,000
For more information regarding the value of a property, please contact us for a free consultation.
305 CAMPBELL AVE Havertown, PA 19083
4 Beds
4 Baths
3,985 SqFt
Key Details
Sold Price $630,000
Property Type Single Family Home
Sub Type Detached
Listing Status Sold
Purchase Type For Sale
Square Footage 3,985 sqft
Price per Sqft $158
Subdivision Woodmere Park
MLS Listing ID 1000273452
Sold Date 06/15/18
Style Colonial
Bedrooms 4
Full Baths 2
Half Baths 2
HOA Y/N N
Abv Grd Liv Area 3,110
Originating Board TREND
Year Built 2015
Annual Tax Amount $16,266
Tax Year 2018
Lot Size 8,799 Sqft
Acres 0.2
Property Description
Stunning & Spacious 3 yr. old home in desirable Havertown. You are greeted with a 2 story entrance foyer with an elegant staircase along with beautiful hardwood floors and extensive moldings. The bright Living room with columns opens to a large Dining Rm. The gourmet kitchen is a Chef's delight with an expansive granite island, custom cabinetry, stainless steel appliances along with a breakfast area. The spacious family room with gas fireplace adjoins the kitchen & will be a great place for entertaining. There are sliding doors from the kitchen out to a deck. The first floor is complete with a powder room along with an entrance to a 2 car attached garage. The second floor boasts an open landing with a double door entry to a spectacular Master Bedroom with tray ceiling, large walk in closet along with a generous Master Bath with soaking tub, double vanity plus stall shower. There are 3 nice size bedrooms along with a hall bath with double vanity that also adjoins the front bedroom. The laundry room is conveniently located on the 2nd fl. The lower level is walk out and has been beautifully finished with additional living space, dry bar, separate office, powder room plus storage perfect for everyday living. The rear yard is fenced in with a patio off the lower level & deck off the kitchen. This Amazing home has it all along with a wonderful location close to shopping, restaurants, library plus walk to schools. This is the one!!! Sellers request closing to be end of May or later."Please be notified that Delaware County has undertaken a reassessment of all properties in the Delaware County and we expect the current tax assessment for all properties in the county to change."
Location
State PA
County Delaware
Area Haverford Twp (10422)
Zoning RESID
Rooms
Other Rooms Living Room, Dining Room, Primary Bedroom, Bedroom 2, Bedroom 3, Kitchen, Family Room, Bedroom 1, Laundry, Other, Attic
Basement Full, Outside Entrance, Fully Finished
Interior
Interior Features Primary Bath(s), Kitchen - Island, Stall Shower, Kitchen - Eat-In
Hot Water Natural Gas
Heating Gas, Forced Air
Cooling Central A/C
Flooring Wood, Fully Carpeted
Fireplaces Number 1
Equipment Dishwasher, Disposal
Fireplace Y
Window Features Energy Efficient
Appliance Dishwasher, Disposal
Heat Source Natural Gas
Laundry Upper Floor
Exterior
Exterior Feature Deck(s), Patio(s), Porch(es)
Garage Spaces 4.0
Utilities Available Cable TV
Water Access N
Roof Type Pitched
Accessibility None
Porch Deck(s), Patio(s), Porch(es)
Attached Garage 2
Total Parking Spaces 4
Garage Y
Building
Lot Description Front Yard, Rear Yard
Story 2
Foundation Concrete Perimeter
Sewer Public Sewer
Water Public
Architectural Style Colonial
Level or Stories 2
Additional Building Above Grade, Below Grade
Structure Type 9'+ Ceilings
New Construction N
Schools
Elementary Schools Chestnutwold
Middle Schools Haverford
High Schools Haverford Senior
School District Haverford Township
Others
Senior Community No
Tax ID 22-03-02279-00
Ownership Fee Simple
Read Less
Want to know what your home might be worth? Contact us for a FREE valuation!

Our team is ready to help you sell your home for the highest possible price ASAP

Bought with Jordan B Wiener • RE/MAX Executive Realty
GET MORE INFORMATION





