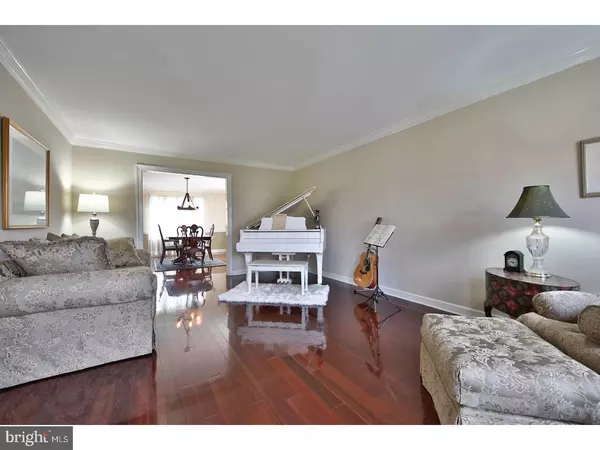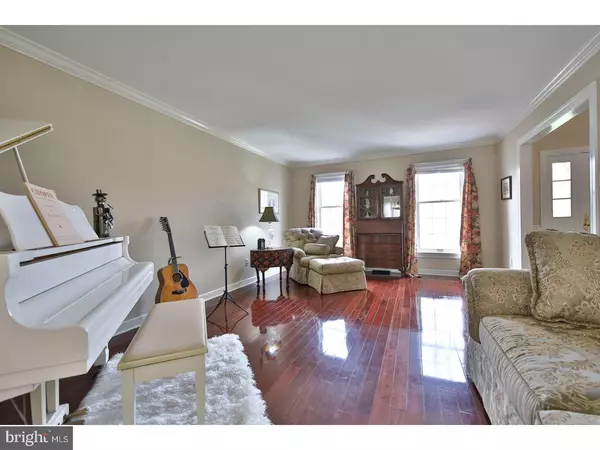$720,000
$719,000
0.1%For more information regarding the value of a property, please contact us for a free consultation.
960 ROSEWOOD DR Blue Bell, PA 19422
4 Beds
3 Baths
3,571 SqFt
Key Details
Sold Price $720,000
Property Type Single Family Home
Sub Type Detached
Listing Status Sold
Purchase Type For Sale
Square Footage 3,571 sqft
Price per Sqft $201
Subdivision Oak Ridge
MLS Listing ID 1000388848
Sold Date 06/15/18
Style Colonial
Bedrooms 4
Full Baths 2
Half Baths 1
HOA Y/N N
Abv Grd Liv Area 3,571
Originating Board TREND
Year Built 1988
Annual Tax Amount $8,817
Tax Year 2018
Lot Size 0.851 Acres
Acres 0.85
Lot Dimensions 113
Property Description
Oak Ridge Colonial with wonderful curb appeal, a charming white picket fence and mature, specimen trees are some of the many exterior highlights of this picturesque home sited on a quiet cul de sac in this sought after Blue Bell neighborhood. Offering 3571 sq. ft., this 4 Bedroom, 2.5 bath with a two car, attached garage has a bright, traditional floor plan and an impressive, dramatic two-story, Foyer. Custom, neutral paint nearly throughout has refreshed this solidly built home. Formal Living and Dining Room feature gleaming hardwood flooring, and can accommodate a dinner party of any size. The library features built-in shelving and can be closed off for extra privacy. Spacious eat-in Kitchen with a center island opens up to vaulted Family Room with wood-burning fireplace and views of enviable rear yard. 2nd floor is host to the large Master Bedroom En-Suite with 12 x 12 Sitting Room, Master Bath, Dressing Area with separate vanity and walk-in closet. Additional three bedrooms are all well appointed, and share a hall bath. If the exterior front of the home wasn't enough to lure you into this property, the rear yard certainly will! The glistening, HEATED in-ground Pool and Spa is surrounded by plenty of yard to garden and play with beautiful landscaping as a natural buffer for privacy. Truly a home designed to enjoy and entertain year round! Top-ranked Wissahickon schools, quick access to all major roadways, wonderful new shopping centers and restaurants galore should put this home on any home shopper's list.
Location
State PA
County Montgomery
Area Whitpain Twp (10666)
Zoning R1
Rooms
Other Rooms Living Room, Dining Room, Primary Bedroom, Bedroom 2, Bedroom 3, Kitchen, Family Room, Bedroom 1, Laundry, Other, Attic
Basement Full
Interior
Interior Features Primary Bath(s), Kitchen - Island, Ceiling Fan(s), Kitchen - Eat-In
Hot Water Natural Gas
Heating Gas, Forced Air
Cooling Central A/C
Flooring Wood, Fully Carpeted
Fireplaces Number 1
Equipment Built-In Range
Fireplace Y
Appliance Built-In Range
Heat Source Natural Gas
Laundry Main Floor
Exterior
Parking Features Inside Access
Garage Spaces 5.0
Pool In Ground
Water Access N
Roof Type Shingle
Accessibility None
Attached Garage 2
Total Parking Spaces 5
Garage Y
Building
Lot Description Cul-de-sac, Front Yard, Rear Yard
Story 2
Sewer Public Sewer
Water Public
Architectural Style Colonial
Level or Stories 2
Additional Building Above Grade
New Construction N
Schools
Elementary Schools Stony Creek
Middle Schools Wissahickon
High Schools Wissahickon Senior
School District Wissahickon
Others
Senior Community No
Tax ID 66-00-05972-028
Ownership Fee Simple
Read Less
Want to know what your home might be worth? Contact us for a FREE valuation!

Our team is ready to help you sell your home for the highest possible price ASAP

Bought with Elizabeth A Shaw-Fink • BHHS Fox & Roach-Bryn Mawr
GET MORE INFORMATION





