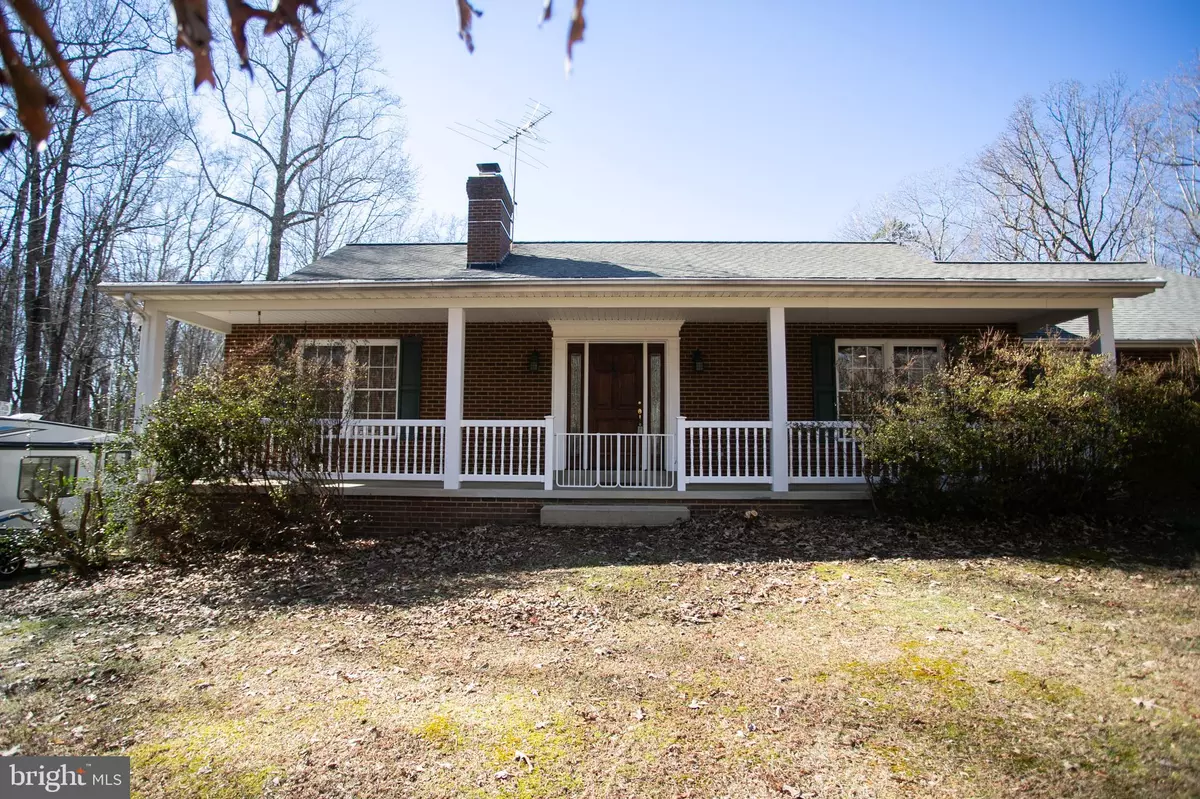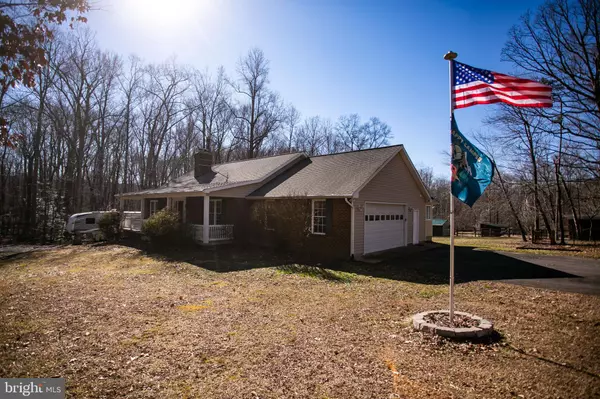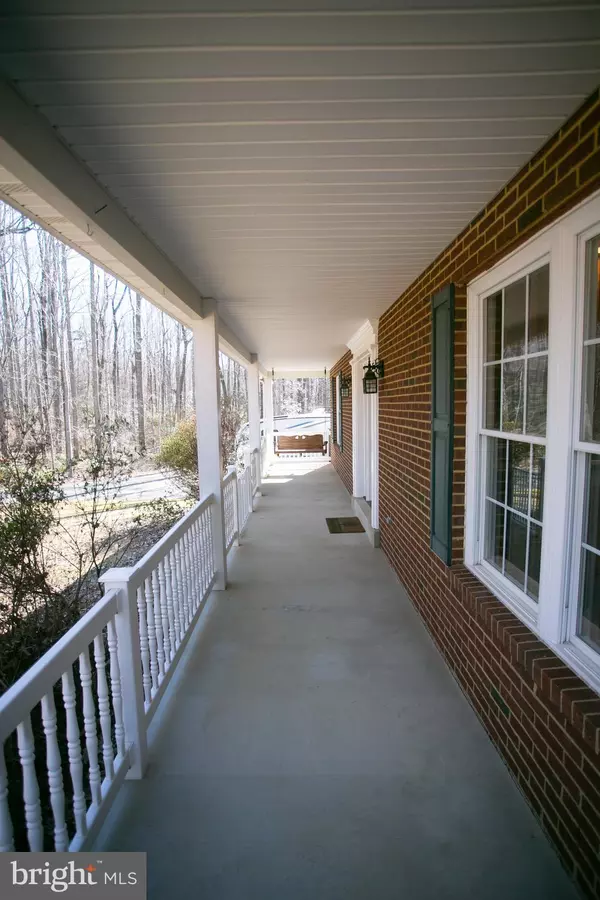$565,000
$585,000
3.4%For more information regarding the value of a property, please contact us for a free consultation.
12632 BRISTERSBURG RD Midland, VA 22728
3 Beds
3 Baths
2,563 SqFt
Key Details
Sold Price $565,000
Property Type Single Family Home
Sub Type Detached
Listing Status Sold
Purchase Type For Sale
Square Footage 2,563 sqft
Price per Sqft $220
Subdivision None Available
MLS Listing ID VAFQ2003180
Sold Date 04/01/22
Style Ranch/Rambler
Bedrooms 3
Full Baths 2
Half Baths 1
HOA Y/N N
Abv Grd Liv Area 1,588
Originating Board BRIGHT
Year Built 1999
Annual Tax Amount $5,278
Tax Year 2022
Lot Size 5.935 Acres
Acres 5.93
Property Description
Come home to this classic brick-front ranch with a large front porch tucked away on nearly 6 acres! Upon entrance, you'll notice beautiful hardwood floors throughout most of the home. All new carpets have been installed in the master bedroom and second bedroom. Enjoy entertaining in this elegant sizeable open kitchen, with stainless steel appliances and plenty of cabinets throughout. The master bedroom comes complete with a spacious walk-in closet with a built-in closet system. Soak your cares away in the giant jetted bathtub inside the master bathroom, or step outside into the mostly wooded lot. This property features a fenced paddock with a stable and coop, perfect for small farm animals.
Starlink satellite internet is already set up!
Location
State VA
County Fauquier
Zoning RA
Rooms
Basement Daylight, Full, Partially Finished, Walkout Level
Main Level Bedrooms 3
Interior
Interior Features Air Filter System, Ceiling Fan(s), Entry Level Bedroom, Floor Plan - Open, Kitchen - Eat-In, Walk-in Closet(s), Water Treat System, Window Treatments, Wood Floors, Wood Stove, Recessed Lighting
Hot Water Electric
Heating Heat Pump - Oil BackUp, Wood Burn Stove
Cooling Ceiling Fan(s), Heat Pump(s)
Flooring Hardwood, Partially Carpeted, Ceramic Tile
Fireplaces Number 1
Fireplaces Type Flue for Stove, Fireplace - Glass Doors, Mantel(s)
Equipment Range Hood, Refrigerator, Built-In Microwave, Dishwasher, Disposal, Freezer, Oven - Wall, Washer, Dryer, Built-In Range, Oven/Range - Gas, Stainless Steel Appliances, Water Conditioner - Owned
Fireplace Y
Window Features Double Pane,Screens
Appliance Range Hood, Refrigerator, Built-In Microwave, Dishwasher, Disposal, Freezer, Oven - Wall, Washer, Dryer, Built-In Range, Oven/Range - Gas, Stainless Steel Appliances, Water Conditioner - Owned
Heat Source Propane - Owned
Laundry Main Floor
Exterior
Exterior Feature Deck(s), Enclosed, Porch(es)
Parking Features Garage - Side Entry, Garage Door Opener
Garage Spaces 2.0
Fence Partially
Utilities Available Propane
Water Access N
View Trees/Woods
Roof Type Asphalt
Accessibility None
Porch Deck(s), Enclosed, Porch(es)
Attached Garage 2
Total Parking Spaces 2
Garage Y
Building
Lot Description Backs to Trees, Cleared, Landscaping, Partly Wooded, Trees/Wooded
Story 2
Foundation Crawl Space
Sewer On Site Septic
Water Well
Architectural Style Ranch/Rambler
Level or Stories 2
Additional Building Above Grade, Below Grade
Structure Type Dry Wall
New Construction N
Schools
Elementary Schools Mary Walter
Middle Schools Cedar Lee
High Schools Liberty
School District Fauquier County Public Schools
Others
Senior Community No
Tax ID 7836-88-5197
Ownership Fee Simple
SqFt Source Assessor
Security Features Motion Detectors,Smoke Detector
Acceptable Financing Conventional, FHA
Listing Terms Conventional, FHA
Financing Conventional,FHA
Special Listing Condition Standard
Read Less
Want to know what your home might be worth? Contact us for a FREE valuation!

Our team is ready to help you sell your home for the highest possible price ASAP

Bought with Patricia B Stronko • Linton Hall Realtors
GET MORE INFORMATION





