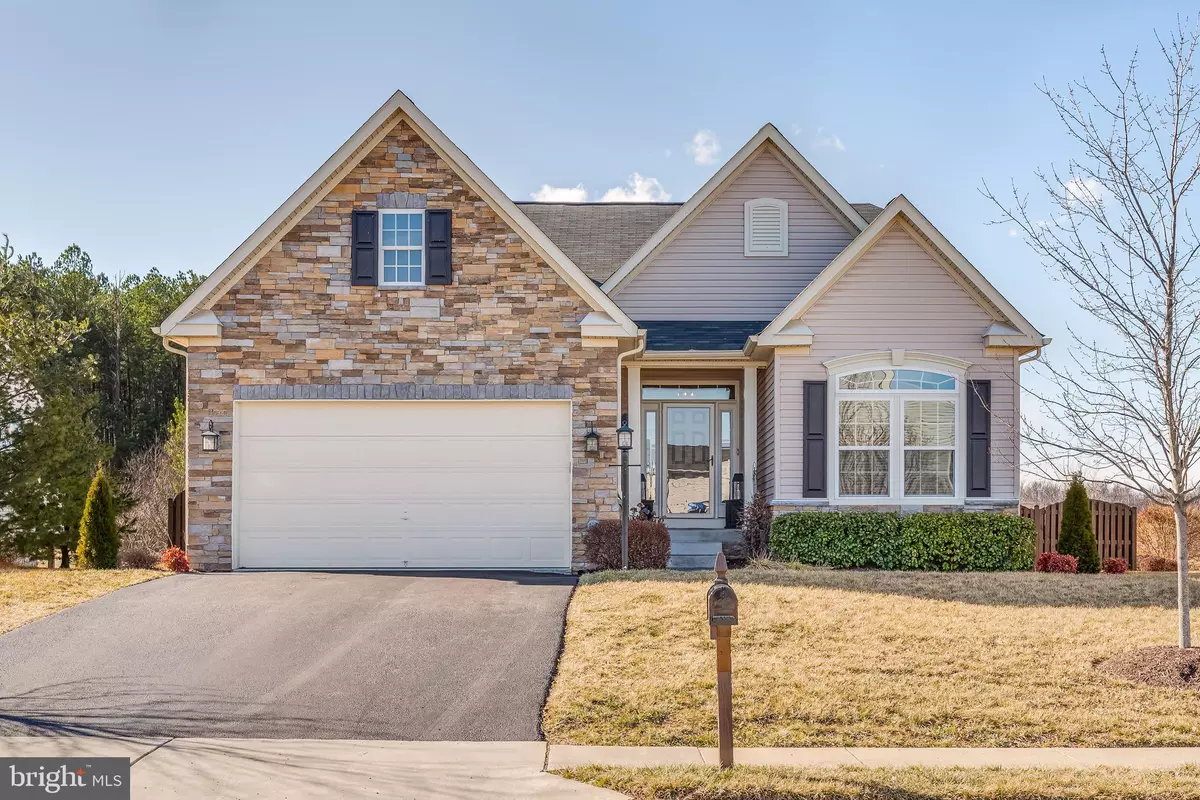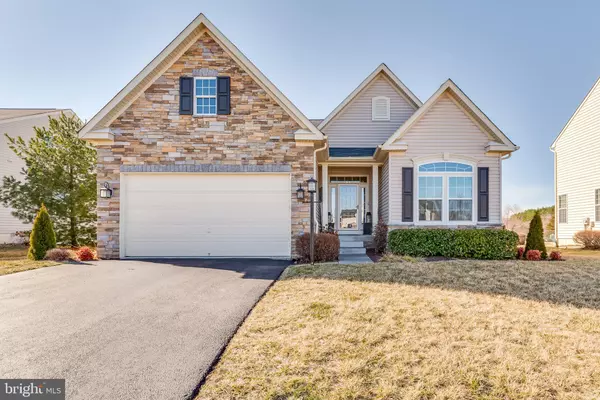$530,000
$499,900
6.0%For more information regarding the value of a property, please contact us for a free consultation.
205 MERLOT DR Stephenson, VA 22656
3 Beds
2 Baths
2,938 SqFt
Key Details
Sold Price $530,000
Property Type Single Family Home
Sub Type Detached
Listing Status Sold
Purchase Type For Sale
Square Footage 2,938 sqft
Price per Sqft $180
Subdivision Red Bud Run
MLS Listing ID VAFV2005002
Sold Date 03/31/22
Style Colonial
Bedrooms 3
Full Baths 2
HOA Fees $62/qua
HOA Y/N Y
Abv Grd Liv Area 1,912
Originating Board BRIGHT
Year Built 2011
Annual Tax Amount $2,273
Tax Year 2021
Lot Size 0.280 Acres
Acres 0.28
Property Description
Professional photos to come. Welcome to beautiful 205 Merlot Dr in Red Bud Run! This home has recently been updated from top to bottom. Plus, it is conveniently located and great for commuting to Northern Virginia. When you walk through the front door, you will be met with arched openings, leading into the vaulted great room. The fireplace makes it perfect for a cozy winter day! An awesome open floor plan connecting the living, dining, and kitchen! Right off the living area, there is an awesome sunroom, that also leads outside to the deck. The sliding French door opens to reveal the screened in porch near the dining room. New LVP flooring was installed throughout the main level and basement in 2020. The kitchen was also completely remodeled in 2020, with new subway tile backsplash, quartz countertops, a great farm sink, new fixtures & hardware, and a shiplap wrapped island. All new Samsung appliance were installed in 2019, including a gas range. There are also new ceiling fans and light fixtures throughout the home! The main level was professionally painted in 2019, and the basement followed suit in 2020. The primary bathroom and full bath on the main level were completely remodeled in 2020. Hardware was all updated to match, oil rubbed bronze including hinges, doorknobs, and doorstops! Heading downstairs, you will notice a basement that was completed in 2020, adding 1,000+sq. ft, an additional bedroom & bathroom, and wet bar! Outside, you'll find that the driveway was sealed in the fall of 2021, a stamped concrete patio that was added in 2019, a great privacy fence was installed in 2019 and stained in 2021. The incredible screened porch was rescreened 2019 and includes all weather blinds! The porch plus the TREX deck adds great outdoor space for warmer weather. A tankless hot water heater was added 2019. There is a water softener, injection, sump pump, and radon mitigation system. With no homes backing up to the property, you do not want to miss out on this opportunity! A great home that has been so well cared for!!
Location
State VA
County Frederick
Zoning RP
Rooms
Basement Full
Interior
Interior Features Combination Kitchen/Dining
Hot Water Natural Gas
Heating Forced Air
Cooling Central A/C
Fireplaces Number 1
Fireplace Y
Heat Source Natural Gas
Exterior
Parking Features Garage - Front Entry
Garage Spaces 2.0
Water Access N
Accessibility None
Attached Garage 2
Total Parking Spaces 2
Garage Y
Building
Story 2
Foundation Permanent
Sewer Public Sewer
Water Public
Architectural Style Colonial
Level or Stories 2
Additional Building Above Grade, Below Grade
New Construction N
Schools
High Schools Millbrook
School District Frederick County Public Schools
Others
Senior Community No
Tax ID 46016
Ownership Fee Simple
SqFt Source Assessor
Special Listing Condition Standard
Read Less
Want to know what your home might be worth? Contact us for a FREE valuation!

Our team is ready to help you sell your home for the highest possible price ASAP

Bought with David K Spence • ICON Real Estate, LLC
GET MORE INFORMATION





