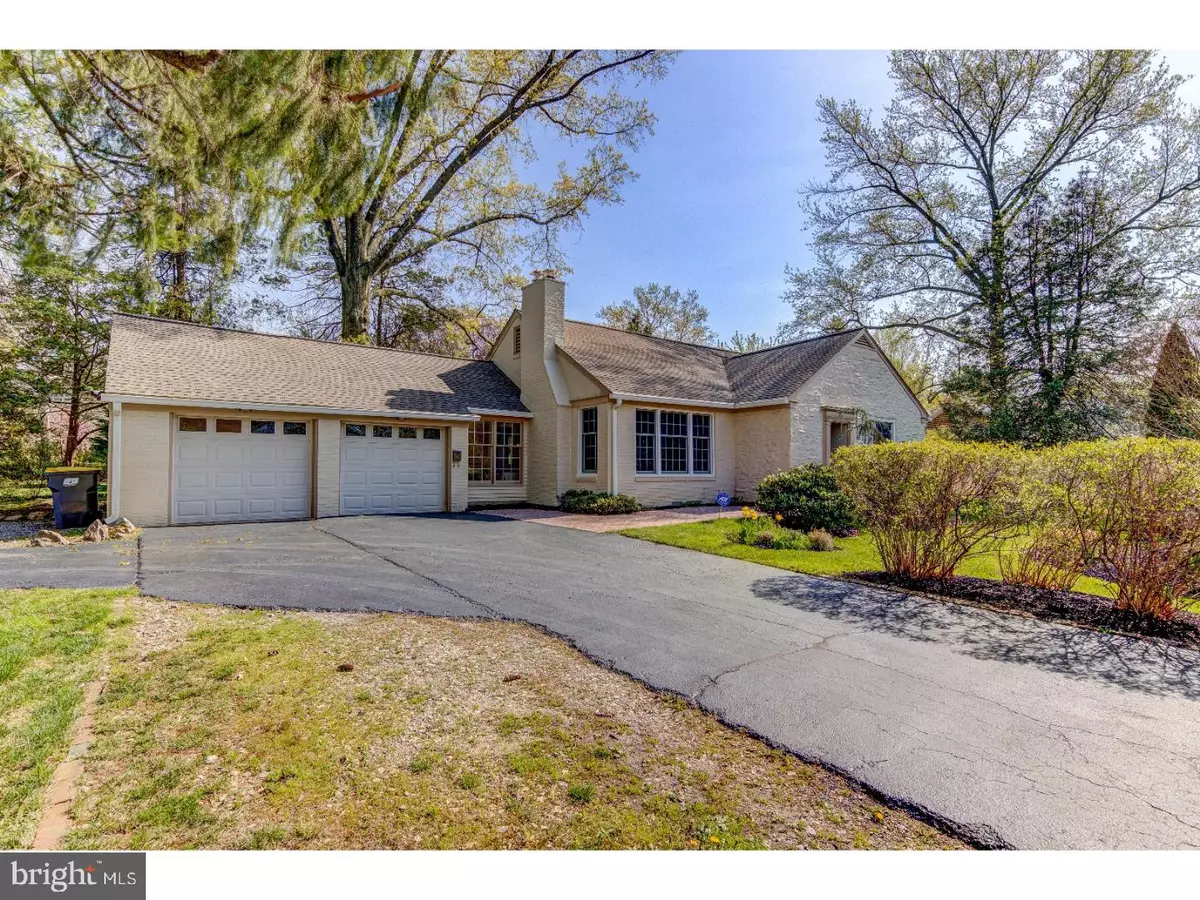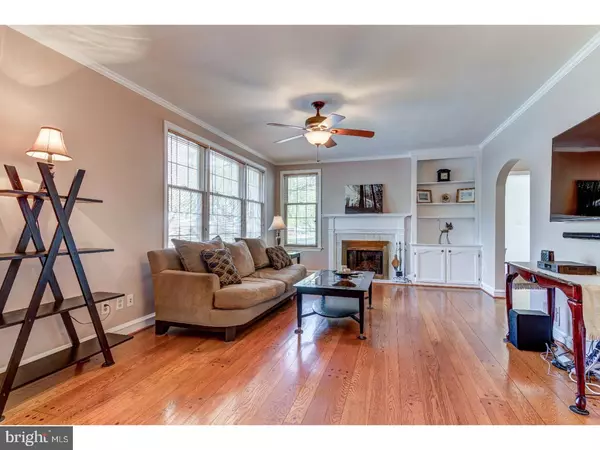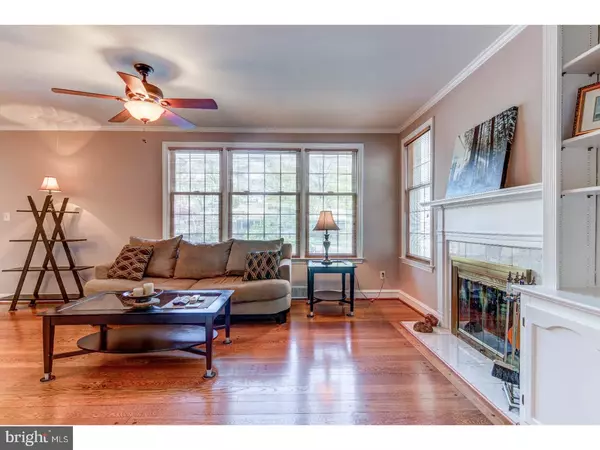$345,000
$339,900
1.5%For more information regarding the value of a property, please contact us for a free consultation.
210 MURPHY RD Wilmington, DE 19803
4 Beds
2 Baths
2,000 SqFt
Key Details
Sold Price $345,000
Property Type Single Family Home
Sub Type Detached
Listing Status Sold
Purchase Type For Sale
Square Footage 2,000 sqft
Price per Sqft $172
Subdivision Deerhurst
MLS Listing ID 1000484764
Sold Date 06/15/18
Style Ranch/Rambler
Bedrooms 4
Full Baths 2
HOA Fees $4/ann
HOA Y/N Y
Abv Grd Liv Area 2,000
Originating Board TREND
Year Built 1950
Annual Tax Amount $2,819
Tax Year 2017
Lot Size 0.320 Acres
Acres 0.32
Lot Dimensions 136X100
Property Description
Rarely available nicely updated 4 bedroom, 2 bath, 2 car garage stone & brick Ranch home on a flat .32 acre corner lot w/ a large circular driveway w/ 2 entrances/exits on Jackson & Murphy, private fenced & gated backyard Oasis w/ waterfall & fishpond water features, EP Henry paver patio, walkway, custom deck w/ built-in seating, professional landscaping in stately & sought after "BIG" Deerhurst. Murphy Rd greenway begins Fall 2018; biking, walking, running paths on each side, Rd becomes 2 lanes! One level living in a fantastic location between 202 & Foulk. Great curb appeal & character. 3 bedrooms, 2 baths, kitchen, living, dining, family/sun room w/ vaulted ceilings, decorative beams, skylight, sliders, oversized garage w/ inside & outside access on 1st floor w/ just 1 step into the house from all outside entrances. Huge 4th bedroom w/ skylights, closet, walk-in storage on 2nd floor can also be used for a playroom, crafts, theater, gym, yoga, office. Large open basement runs the footprint of the home w/ additional storage & uses. Yard was just seeded, weeded, mulched, edged, pruned & trimmed. Waterfall & fish pond just got its annual cleaning, low maintenance, lovely to see & hear. Updates: eat-in kitchen (brand new, never used SS Whirlpool refrigerator, microwave, dishwasher, 5 burner gas range/convection oven, white cabinetry w/ 2 pantries, tile floor, lighting), master bath (shower, sink, vanity, faucet, cabinetry, Marble floor, lighting), hall bath (tub, shower, sink, vanity, faucet, cabinetry, tile floor, toilet, lighting), roof (1 layer architectural shingle), HE gas heat & central air (Goodman), HE gas HWH (Bradford White), Low-E windows & doors (Andersen), professionally installed custom dog ear fence & gates around the entire backyard, entire interior & exterior just professionally painted w/ modern neutral colors, refinished original wide plank peg in-lay hardwood floors, brand new carpeting in family/sun room, exterior power washed, driveway seal coated, thermostat, ceiling fans, custom wood window blinds, auto openers, insulated garage doors. Features: original wood millwork, moldings, built-in's, 6 panel doors, deep window sills, wood burning fireplace, lots of windows & light. Easy access to: 202, 95, 495, N. & Downtown Wilm, Amtrak & Septa stations, UofD, PA, NJ, MD, Philly, airport, bridges, restaurants, shopping, schools, people & pet parks, hiking, biking, running trails, attractions. In Brandywine, Springer & Lombardy school feeder!
Location
State DE
County New Castle
Area Brandywine (30901)
Zoning NC6.5
Rooms
Other Rooms Living Room, Dining Room, Primary Bedroom, Bedroom 2, Bedroom 3, Kitchen, Family Room, Bedroom 1, Other, Attic
Basement Full, Unfinished, Drainage System
Interior
Interior Features Primary Bath(s), Butlers Pantry, Skylight(s), Ceiling Fan(s), Exposed Beams, Kitchen - Eat-In
Hot Water Natural Gas
Heating Gas, Forced Air, Energy Star Heating System, Programmable Thermostat
Cooling Central A/C, Energy Star Cooling System
Flooring Wood, Fully Carpeted, Tile/Brick
Fireplaces Number 1
Fireplaces Type Stone
Equipment Built-In Range, Oven - Self Cleaning, Dishwasher, Refrigerator, Disposal, Energy Efficient Appliances, Built-In Microwave
Fireplace Y
Window Features Energy Efficient,Replacement
Appliance Built-In Range, Oven - Self Cleaning, Dishwasher, Refrigerator, Disposal, Energy Efficient Appliances, Built-In Microwave
Heat Source Natural Gas
Laundry Lower Floor
Exterior
Exterior Feature Deck(s), Patio(s)
Parking Features Inside Access, Garage Door Opener, Oversized
Garage Spaces 5.0
Fence Other
Utilities Available Cable TV
Water Access N
Roof Type Pitched,Shingle
Accessibility None
Porch Deck(s), Patio(s)
Attached Garage 2
Total Parking Spaces 5
Garage Y
Building
Lot Description Corner, Level, Open, Front Yard, Rear Yard, SideYard(s)
Story 1.5
Sewer Public Sewer
Water Public
Architectural Style Ranch/Rambler
Level or Stories 1.5
Additional Building Above Grade
Structure Type Cathedral Ceilings,9'+ Ceilings
New Construction N
Schools
Elementary Schools Lombardy
Middle Schools Springer
High Schools Brandywine
School District Brandywine
Others
HOA Fee Include Common Area Maintenance,Snow Removal
Senior Community No
Tax ID 06-101.00-329
Ownership Fee Simple
Security Features Security System
Acceptable Financing Conventional, VA, FHA 203(b)
Listing Terms Conventional, VA, FHA 203(b)
Financing Conventional,VA,FHA 203(b)
Read Less
Want to know what your home might be worth? Contact us for a FREE valuation!

Our team is ready to help you sell your home for the highest possible price ASAP

Bought with Matthew Lenza • Long & Foster-Folsom
GET MORE INFORMATION





