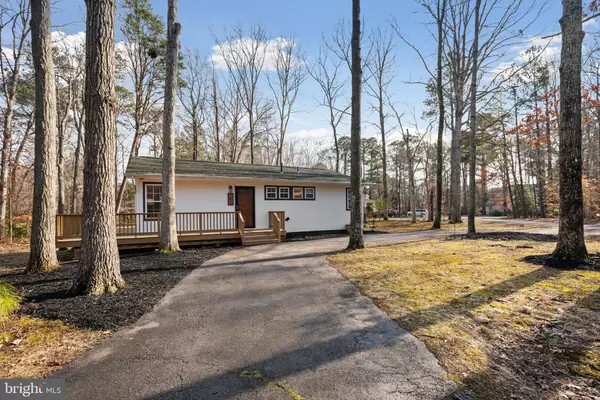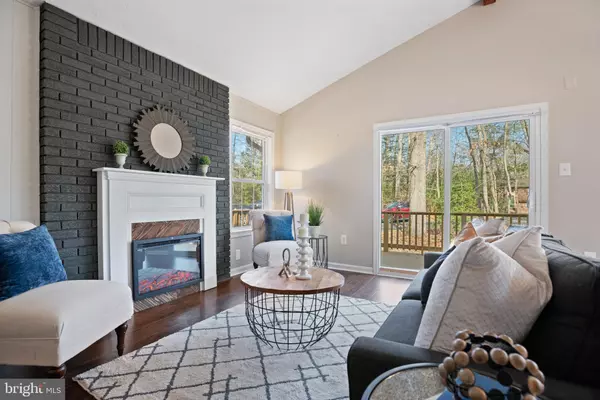$282,500
$264,900
6.6%For more information regarding the value of a property, please contact us for a free consultation.
382 LONGHORN DR Lusby, MD 20657
3 Beds
2 Baths
1,080 SqFt
Key Details
Sold Price $282,500
Property Type Single Family Home
Sub Type Detached
Listing Status Sold
Purchase Type For Sale
Square Footage 1,080 sqft
Price per Sqft $261
Subdivision Chesapeake Ranch Estates
MLS Listing ID MDCA2004452
Sold Date 03/25/22
Style Ranch/Rambler
Bedrooms 3
Full Baths 2
HOA Fees $41/ann
HOA Y/N Y
Abv Grd Liv Area 1,080
Originating Board BRIGHT
Year Built 1979
Annual Tax Amount $2,087
Tax Year 2021
Lot Size 0.288 Acres
Acres 0.29
Lot Dimensions 88 x 150 x 88 x 47.46 x 87.89
Property Description
Welcome home! This inviting, move-in ready, open concept - 3 bed/ 2 full bath home - boasts an incredible amount of recent updates and upgrades. This rancher, with a modern farmhouse flare, has an all-new efficient hvac system, new flooring throughout, new granite countertops, completely renovated bathrooms with new tub, stand-up shower, and spacious vanities with plenty of storage. The primary bedroom and attached en-suite are newly renovated with a new layout to include shower. The interior and exterior are freshly painted and the newly restored wrap around deck is a perfect extension of the house for outdoor entertaining while overlooking 1/3 of an acre. Situated within the coveted Chesapeake Ranch Estates, bring your suitcase, boat, hiking gear, and swimsuit to enjoy all the amenities this community has to offer!
Location
State MD
County Calvert
Zoning R
Direction Northwest
Rooms
Other Rooms Living Room, Dining Room, Primary Bedroom, Bedroom 2, Bedroom 3, Kitchen, Family Room, Laundry, Utility Room
Main Level Bedrooms 3
Interior
Interior Features Dining Area, Combination Dining/Living, Primary Bath(s)
Hot Water Electric
Heating Heat Pump(s)
Cooling Central A/C
Flooring Laminate Plank, Carpet
Fireplaces Number 1
Fireplaces Type Insert, Electric
Equipment Dishwasher, Dryer, Oven/Range - Electric, Refrigerator, Washer
Furnishings No
Fireplace Y
Window Features Double Pane,Screens
Appliance Dishwasher, Dryer, Oven/Range - Electric, Refrigerator, Washer
Heat Source Electric
Laundry Main Floor
Exterior
Exterior Feature Deck(s)
Garage Spaces 4.0
Utilities Available Cable TV Available
Amenities Available Beach, Community Center, Tot Lots/Playground, Water/Lake Privileges
Water Access N
View Trees/Woods
Roof Type Fiberglass
Accessibility 2+ Access Exits
Porch Deck(s)
Total Parking Spaces 4
Garage N
Building
Lot Description Corner
Story 1
Foundation Crawl Space
Sewer Septic Exists
Water Public
Architectural Style Ranch/Rambler
Level or Stories 1
Additional Building Above Grade
Structure Type Cathedral Ceilings
New Construction N
Schools
Elementary Schools Dowell
Middle Schools Mill Creek
High Schools Patuxent
School District Calvert County Public Schools
Others
Pets Allowed Y
Senior Community No
Tax ID 0501130471
Ownership Fee Simple
SqFt Source Estimated
Acceptable Financing Conventional, FHA, VA, Cash
Horse Property N
Listing Terms Conventional, FHA, VA, Cash
Financing Conventional,FHA,VA,Cash
Special Listing Condition Standard
Pets Allowed Cats OK, Dogs OK
Read Less
Want to know what your home might be worth? Contact us for a FREE valuation!

Our team is ready to help you sell your home for the highest possible price ASAP

Bought with Matthew C Poole • RE/MAX 100
GET MORE INFORMATION





