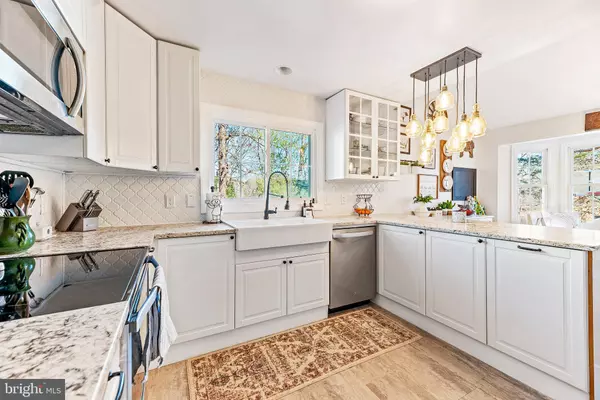$410,000
$425,000
3.5%For more information regarding the value of a property, please contact us for a free consultation.
11324 RAWHIDE RD Lusby, MD 20657
4 Beds
3 Baths
2,579 SqFt
Key Details
Sold Price $410,000
Property Type Single Family Home
Sub Type Detached
Listing Status Sold
Purchase Type For Sale
Square Footage 2,579 sqft
Price per Sqft $158
Subdivision Chesapeake Ranch Estates
MLS Listing ID MDCA2003880
Sold Date 03/24/22
Style Colonial
Bedrooms 4
Full Baths 2
Half Baths 1
HOA Fees $28/ann
HOA Y/N Y
Abv Grd Liv Area 2,579
Originating Board BRIGHT
Year Built 1992
Annual Tax Amount $3,084
Tax Year 2021
Lot Size 10,890 Sqft
Acres 0.25
Property Description
This charmer will have you asking yourself if Chip and Joanna had a hand in the gorgeous updates throughout. Main level features a show stopping kitchen with farm sink, granite counter tops, ss appliances, enormous walk in pantry. Kitchen opens to dining area with window seat over looking the golf course. Soaring two story ceiling in family room with open loft area. Hard to find main level owners suite includes spacious bedroom, shiplap full bath with soaker tub, separate shower, double sink and huge walk in closet with built ins. First floor also includes laundry room, storage room, half bath and flex room with built in shelves and endless options. Upstairs has three additional bedrooms, full bath and loft. Screened rear porch, storage shed, covered front porch, plenty of parking. Recently replaced roof, windows, decking and more. Highly coveted golf course lot, quiet street, close to main entrance of the community makes this one a huge winner!
Location
State MD
County Calvert
Zoning R
Rooms
Main Level Bedrooms 1
Interior
Interior Features Breakfast Area, Carpet, Dining Area, Pantry, Primary Bath(s), Soaking Tub, Walk-in Closet(s), Upgraded Countertops, Wood Floors
Hot Water Electric
Heating Heat Pump(s)
Cooling Central A/C, Heat Pump(s)
Flooring Hardwood, Vinyl, Ceramic Tile, Luxury Vinyl Plank, Partially Carpeted
Equipment Dishwasher, Exhaust Fan, Microwave, Oven/Range - Electric, Range Hood, Refrigerator
Fireplace N
Appliance Dishwasher, Exhaust Fan, Microwave, Oven/Range - Electric, Range Hood, Refrigerator
Heat Source Electric
Laundry Main Floor
Exterior
Exterior Feature Porch(es), Deck(s), Screened
Utilities Available Cable TV Available, Electric Available, Phone Available, Water Available
Amenities Available Basketball Courts, Beach, Boat Ramp, Club House, Jog/Walk Path, Lake, Non-Lake Recreational Area, Picnic Area, Pier/Dock, Tot Lots/Playground
Water Access N
View Golf Course
Roof Type Asphalt
Accessibility None
Porch Porch(es), Deck(s), Screened
Garage N
Building
Lot Description Other, Trees/Wooded
Story 2
Foundation Slab
Sewer Private Septic Tank
Water Public
Architectural Style Colonial
Level or Stories 2
Additional Building Above Grade, Below Grade
Structure Type Cathedral Ceilings,Dry Wall,High,2 Story Ceilings
New Construction N
Schools
Elementary Schools Appeal
Middle Schools Southern
High Schools Patuxent
School District Calvert County Public Schools
Others
Pets Allowed Y
HOA Fee Include Common Area Maintenance,Pier/Dock Maintenance
Senior Community No
Tax ID 0501183761
Ownership Fee Simple
SqFt Source Estimated
Acceptable Financing Cash, Conventional, FHA, USDA, VA
Listing Terms Cash, Conventional, FHA, USDA, VA
Financing Cash,Conventional,FHA,USDA,VA
Special Listing Condition Standard
Pets Allowed No Pet Restrictions
Read Less
Want to know what your home might be worth? Contact us for a FREE valuation!

Our team is ready to help you sell your home for the highest possible price ASAP

Bought with Rebecca C King • Home Towne Real Estate
GET MORE INFORMATION





