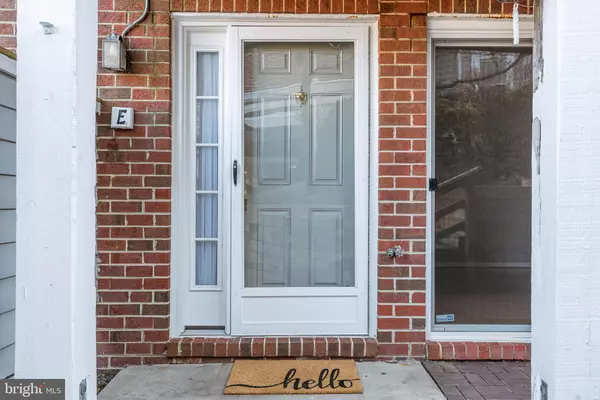$292,000
$295,000
1.0%For more information regarding the value of a property, please contact us for a free consultation.
7602-E LAKESIDE VILLAGE DR Falls Church, VA 22042
1 Bed
1 Bath
724 SqFt
Key Details
Sold Price $292,000
Property Type Condo
Sub Type Condo/Co-op
Listing Status Sold
Purchase Type For Sale
Square Footage 724 sqft
Price per Sqft $403
Subdivision The Cove
MLS Listing ID VAFX2037036
Sold Date 03/21/22
Style Contemporary
Bedrooms 1
Full Baths 1
Condo Fees $343/mo
HOA Y/N N
Abv Grd Liv Area 724
Originating Board BRIGHT
Year Built 1984
Annual Tax Amount $2,942
Tax Year 2021
Property Description
A must-see condo in one of the most desirable and picturesque areas of Falls Church. With lakeside views from each of the two patios, and windows in the living room, you cannot beat the striking sights. Two sliding glass doors offer an abundance of sunlight. Enjoy beautiful hardwood floors throughout and cozy up to a wood burning fireplace whenever you want. Kitchen boasts a gorgeous granite countertop in the breakfast bar area, extra tall cabinets, and SS appliances. The spacious beautiful vanity and extra closet in the bathroom provides an ample amount of storage for all of your essentials. FHA and VA loans accepted.
Minutes away from the Mosaic District which offers upscale dining, shopping and even a weekly farmers market. Easy access to 495, metro stops, the providence rec center, and walking trails, makes this the complete package!
Kindly abide by all COVID recommendations.
Location
State VA
County Fairfax
Zoning 372
Rooms
Other Rooms Living Room, Dining Room, Kitchen, Bedroom 1, Full Bath
Main Level Bedrooms 1
Interior
Hot Water Electric
Heating Heat Pump(s)
Cooling Central A/C
Fireplaces Number 1
Equipment Dishwasher, Disposal, Microwave, Oven/Range - Electric, Refrigerator, Washer/Dryer Stacked
Fireplace Y
Appliance Dishwasher, Disposal, Microwave, Oven/Range - Electric, Refrigerator, Washer/Dryer Stacked
Heat Source Electric
Laundry Dryer In Unit, Washer In Unit
Exterior
Exterior Feature Patio(s)
Garage Spaces 1.0
Parking On Site 1
Amenities Available Jog/Walk Path, Common Grounds, Community Center, Lake, Party Room, Pier/Dock, Pool - Outdoor, Water/Lake Privileges
Water Access N
View Lake
Accessibility Level Entry - Main
Porch Patio(s)
Total Parking Spaces 1
Garage N
Building
Story 1
Unit Features Garden 1 - 4 Floors
Sewer Public Sewer
Water Public
Architectural Style Contemporary
Level or Stories 1
Additional Building Above Grade, Below Grade
New Construction N
Schools
Elementary Schools Westlawn
Middle Schools Jackson
High Schools Falls Church
School District Fairfax County Public Schools
Others
Pets Allowed Y
HOA Fee Include Common Area Maintenance,Ext Bldg Maint,Insurance,Lawn Maintenance,Management,Pool(s),Sewer,Snow Removal,Trash,Water
Senior Community No
Tax ID 0503 25027602E
Ownership Condominium
Acceptable Financing Cash, FHA, VA, Conventional
Listing Terms Cash, FHA, VA, Conventional
Financing Cash,FHA,VA,Conventional
Special Listing Condition Standard
Pets Allowed Pet Addendum/Deposit, Size/Weight Restriction
Read Less
Want to know what your home might be worth? Contact us for a FREE valuation!

Our team is ready to help you sell your home for the highest possible price ASAP

Bought with Ruth A Franke • TTR Sothebys International Realty
GET MORE INFORMATION




