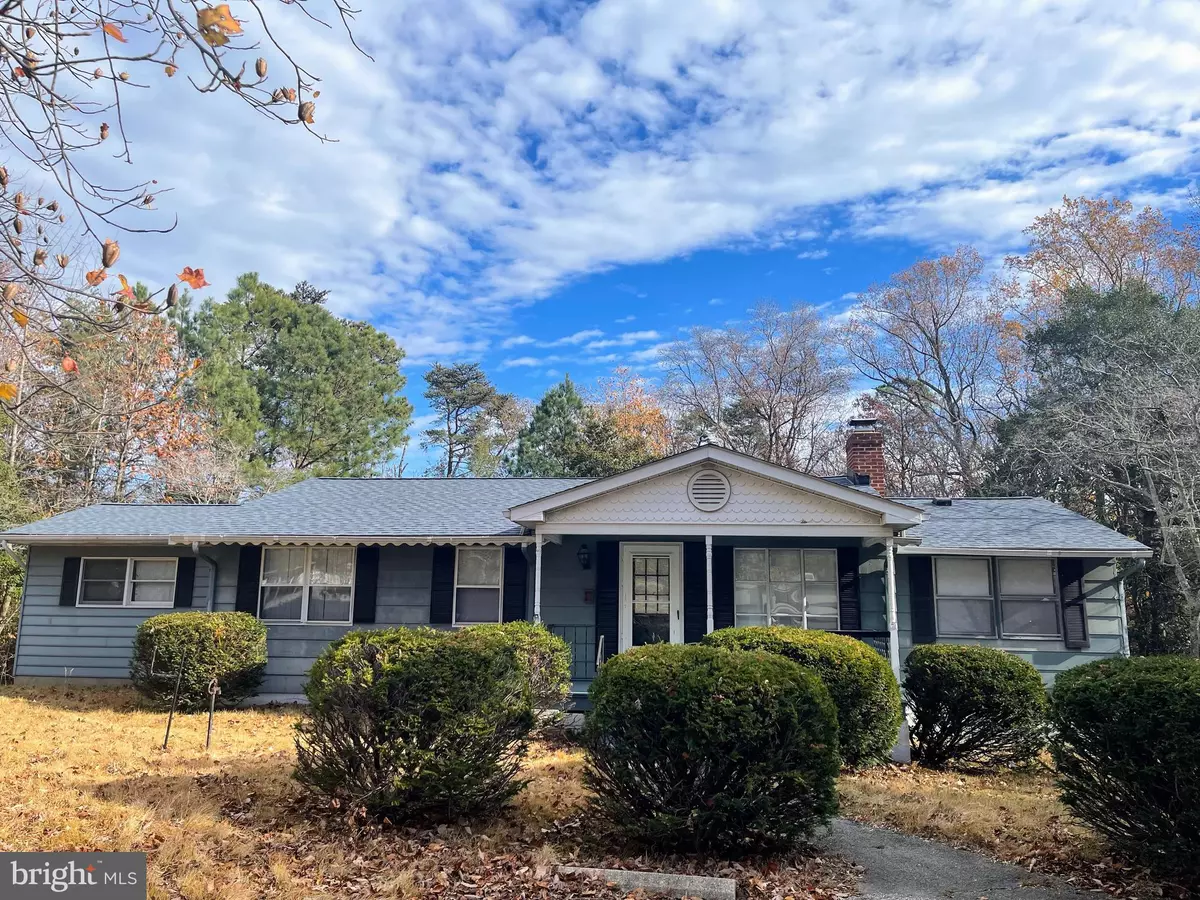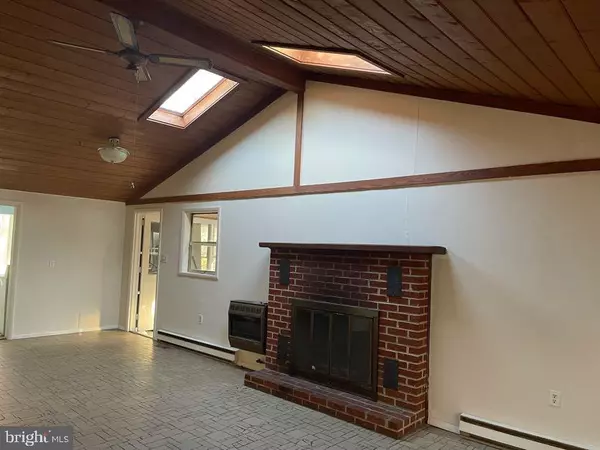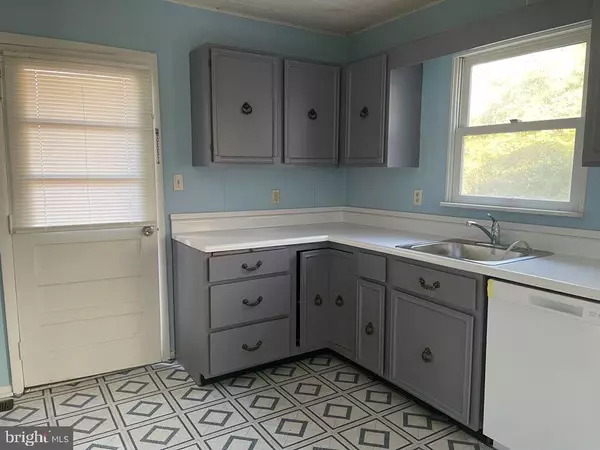$235,000
$242,000
2.9%For more information regarding the value of a property, please contact us for a free consultation.
12012 NESTER LN Lusby, MD 20657
4 Beds
2 Baths
1,502 SqFt
Key Details
Sold Price $235,000
Property Type Single Family Home
Sub Type Detached
Listing Status Sold
Purchase Type For Sale
Square Footage 1,502 sqft
Price per Sqft $156
Subdivision Chesapeake Ranch Estates
MLS Listing ID MDCA2002960
Sold Date 03/18/22
Style Ranch/Rambler
Bedrooms 4
Full Baths 2
HOA Fees $40/ann
HOA Y/N Y
Abv Grd Liv Area 1,502
Originating Board BRIGHT
Year Built 1967
Annual Tax Amount $2,333
Tax Year 2021
Lot Size 0.826 Acres
Acres 0.83
Property Description
Welcome Home!!! 4 Bedroom, 2 bath home on very private corner lot. Newer dishwasher and newer stove. Off street parking. Lots of room for storage. Large rooms. Beautiful family room with brick fireplace to keep you toasty in the winter. Sky lights for natural lighting. Sun room for entertaining. Front porch and opportunity to renovate the deck on the back that overlooks large yard that backs to woods. Roof is one years old. Close to Solomons Island and shopping! Beach access community
Location
State MD
County Calvert
Zoning R-1
Rooms
Other Rooms Living Room, Dining Room, Primary Bedroom, Bedroom 2, Bedroom 3, Kitchen, Bedroom 1, Sun/Florida Room
Main Level Bedrooms 4
Interior
Interior Features Breakfast Area, Kitchen - Country, Kitchen - Table Space, Kitchen - Eat-In, Dining Area, Primary Bath(s), Entry Level Bedroom
Hot Water Electric
Heating Heat Pump - Electric BackUp
Cooling Ceiling Fan(s), Heat Pump(s), Programmable Thermostat
Fireplaces Number 1
Fireplaces Type Equipment, Fireplace - Glass Doors
Equipment Dishwasher, Dryer, Exhaust Fan, Refrigerator, Stove, Washer
Fireplace Y
Appliance Dishwasher, Dryer, Exhaust Fan, Refrigerator, Stove, Washer
Heat Source Electric
Exterior
Exterior Feature Deck(s), Porch(es)
Garage Spaces 2.0
Utilities Available Under Ground, Cable TV Available
Water Access N
View Trees/Woods
Roof Type Composite,Shingle
Street Surface Black Top
Accessibility 32\"+ wide Doors
Porch Deck(s), Porch(es)
Total Parking Spaces 2
Garage N
Building
Lot Description Backs to Trees, Corner, Landscaping, Private
Story 1
Foundation Crawl Space
Sewer Private Septic Tank
Water Public
Architectural Style Ranch/Rambler
Level or Stories 1
Additional Building Above Grade, Below Grade
Structure Type Dry Wall,Cathedral Ceilings,Vaulted Ceilings,Wood Ceilings
New Construction N
Schools
High Schools Patuxent
School District Calvert County Public Schools
Others
Senior Community No
Tax ID 0501078542
Ownership Fee Simple
SqFt Source Estimated
Acceptable Financing Cash, Conventional, FHA, USDA, Other, VA
Listing Terms Cash, Conventional, FHA, USDA, Other, VA
Financing Cash,Conventional,FHA,USDA,Other,VA
Special Listing Condition Standard
Read Less
Want to know what your home might be worth? Contact us for a FREE valuation!

Our team is ready to help you sell your home for the highest possible price ASAP

Bought with Jacqueline A Witherow • EXIT Here Realty
GET MORE INFORMATION





