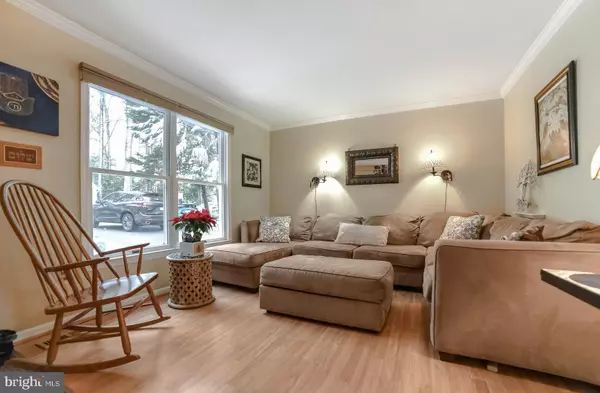$300,000
$300,000
For more information regarding the value of a property, please contact us for a free consultation.
1020 GRINGO CT Lusby, MD 20657
4 Beds
2 Baths
1,296 SqFt
Key Details
Sold Price $300,000
Property Type Single Family Home
Sub Type Detached
Listing Status Sold
Purchase Type For Sale
Square Footage 1,296 sqft
Price per Sqft $231
Subdivision Chesapeake Ranch Estates
MLS Listing ID MDCA2003554
Sold Date 03/11/22
Style Cape Cod
Bedrooms 4
Full Baths 2
HOA Fees $42/ann
HOA Y/N Y
Abv Grd Liv Area 1,296
Originating Board BRIGHT
Year Built 1991
Annual Tax Amount $2,351
Tax Year 2021
Lot Size 10,890 Sqft
Acres 0.25
Property Description
Charming Cape Cod with beautiful eat-in kitchen, a very cozy interior, and spacious screened deck out back overlooking a pleasant wooded view. Two bedrooms on the main floor (one bedroom is currently being used as a library/home office) and two bedrooms upstairs. Unfinished basement with walkout has plenty of room for a workshop, hobby space or gym, and storage. Wood-burning stove in the basement is a great alternative heat source, keeps the home nice and toasty on cold winter days. Fully fenced back yard. Newer HVAC, installed about two years ago. Move-in-ready.
Location
State MD
County Calvert
Zoning R
Rooms
Other Rooms Living Room, Bedroom 2, Bedroom 3, Bedroom 4, Kitchen, Basement, Bedroom 1, Full Bath
Basement Unfinished
Main Level Bedrooms 2
Interior
Interior Features Ceiling Fan(s), Combination Kitchen/Dining, Entry Level Bedroom, Family Room Off Kitchen, Kitchen - Eat-In, Kitchen - Table Space, Tub Shower, Upgraded Countertops, Wood Floors, Wood Stove
Hot Water Electric
Heating Heat Pump(s)
Cooling Ceiling Fan(s), Central A/C
Flooring Ceramic Tile, Hardwood
Equipment Built-In Microwave, Washer, Dryer, Dishwasher, Exhaust Fan, Refrigerator, Icemaker, Oven/Range - Electric
Furnishings No
Window Features Screens
Appliance Built-In Microwave, Washer, Dryer, Dishwasher, Exhaust Fan, Refrigerator, Icemaker, Oven/Range - Electric
Heat Source Electric
Laundry Lower Floor
Exterior
Exterior Feature Porch(es), Screened
Fence Rear, Chain Link, Wood
Amenities Available Tot Lots/Playground, Beach, Basketball Courts, Golf Course, Jog/Walk Path
Water Access N
Roof Type Asphalt
Accessibility None
Porch Porch(es), Screened
Garage N
Building
Story 3
Foundation Block
Sewer Private Septic Tank
Water Public
Architectural Style Cape Cod
Level or Stories 3
Additional Building Above Grade, Below Grade
New Construction N
Schools
School District Calvert County Public Schools
Others
Senior Community No
Tax ID 0501152955
Ownership Fee Simple
SqFt Source Estimated
Security Features Main Entrance Lock,Smoke Detector
Acceptable Financing Cash, Conventional, FHA, USDA, VA
Horse Property N
Listing Terms Cash, Conventional, FHA, USDA, VA
Financing Cash,Conventional,FHA,USDA,VA
Special Listing Condition Standard
Read Less
Want to know what your home might be worth? Contact us for a FREE valuation!

Our team is ready to help you sell your home for the highest possible price ASAP

Bought with Jaymie Lewis • O'Brien Realty
GET MORE INFORMATION





