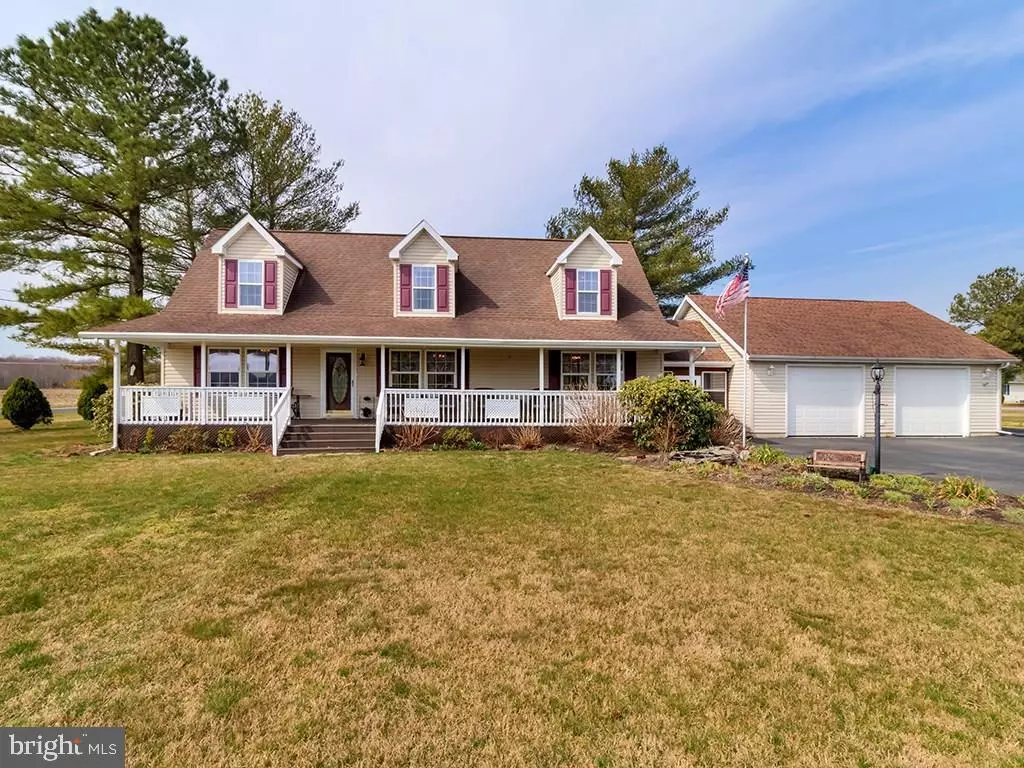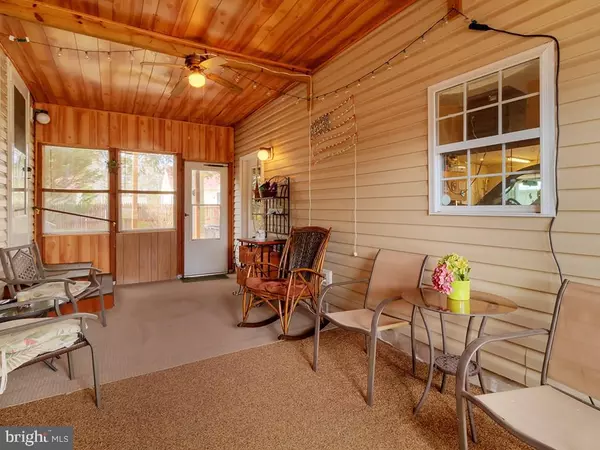$269,900
$274,900
1.8%For more information regarding the value of a property, please contact us for a free consultation.
28344 FISHERMAN DR Milton, DE 19968
3 Beds
3 Baths
2,548 SqFt
Key Details
Sold Price $269,900
Property Type Single Family Home
Sub Type Detached
Listing Status Sold
Purchase Type For Sale
Square Footage 2,548 sqft
Price per Sqft $105
Subdivision Coolspring Manor
MLS Listing ID 1001028008
Sold Date 06/02/17
Style Salt Box
Bedrooms 3
Full Baths 3
HOA Fees $14/ann
HOA Y/N Y
Abv Grd Liv Area 2,548
Originating Board SCAOR
Year Built 2002
Lot Size 0.572 Acres
Acres 0.57
Property Description
Gracious Cape Cod nestled on more than half an acre in Cool Spring Manor offers an abundance of living space both indoors and outside! The covered front porch welcomes you in to the sitting room, leading to the island kitchen with upgraded lighting, new appliances and wainscot trim. Vaulted ceiling great room features a wood stove with tile hearth and adjacent office. First floor owners suite and two bedrooms provide space for family and friends. The second level has an additional suite with wet bar, zoned air conditioning and a separate entrance. New HVAC and water heater! Enjoy al fresco living on the expansive deck and sunroom overlooks the lushly landscaped yard with fruit trees, raised garden beds and fish pond. Convenient to area beaches, shopping and fine dining.
Location
State DE
County Sussex
Area Lewes Rehoboth Hundred (31009)
Rooms
Basement Sump Pump
Interior
Interior Features Attic, Kitchen - Eat-In, Kitchen - Island, Entry Level Bedroom, Ceiling Fan(s)
Hot Water Electric
Heating Baseboard, Forced Air, Heat Pump(s)
Cooling Central A/C
Flooring Carpet, Vinyl
Fireplaces Type Wood
Equipment Cooktop, Dishwasher, Dryer - Electric, Extra Refrigerator/Freezer, Freezer, Icemaker, Refrigerator, Microwave, Oven/Range - Electric, Range Hood, Washer, Water Heater
Furnishings No
Fireplace N
Window Features Screens,Storm
Appliance Cooktop, Dishwasher, Dryer - Electric, Extra Refrigerator/Freezer, Freezer, Icemaker, Refrigerator, Microwave, Oven/Range - Electric, Range Hood, Washer, Water Heater
Heat Source Electric
Exterior
Exterior Feature Balcony, Deck(s), Patio(s), Porch(es)
Parking Features Garage Door Opener
Water Access N
Roof Type Architectural Shingle
Porch Balcony, Deck(s), Patio(s), Porch(es)
Garage Y
Building
Lot Description Pond, Landscaping
Story 2
Foundation Block
Sewer Low Pressure Pipe (LPP)
Water Well
Architectural Style Salt Box
Level or Stories 2
Additional Building Above Grade
Structure Type Vaulted Ceilings
New Construction N
Schools
School District Cape Henlopen
Others
Tax ID 334-10.00-200.00
Ownership Fee Simple
SqFt Source Estimated
Acceptable Financing Conventional
Listing Terms Conventional
Financing Conventional
Read Less
Want to know what your home might be worth? Contact us for a FREE valuation!

Our team is ready to help you sell your home for the highest possible price ASAP

Bought with DENISE KARAS • Long & Foster Real Estate, Inc.
GET MORE INFORMATION





