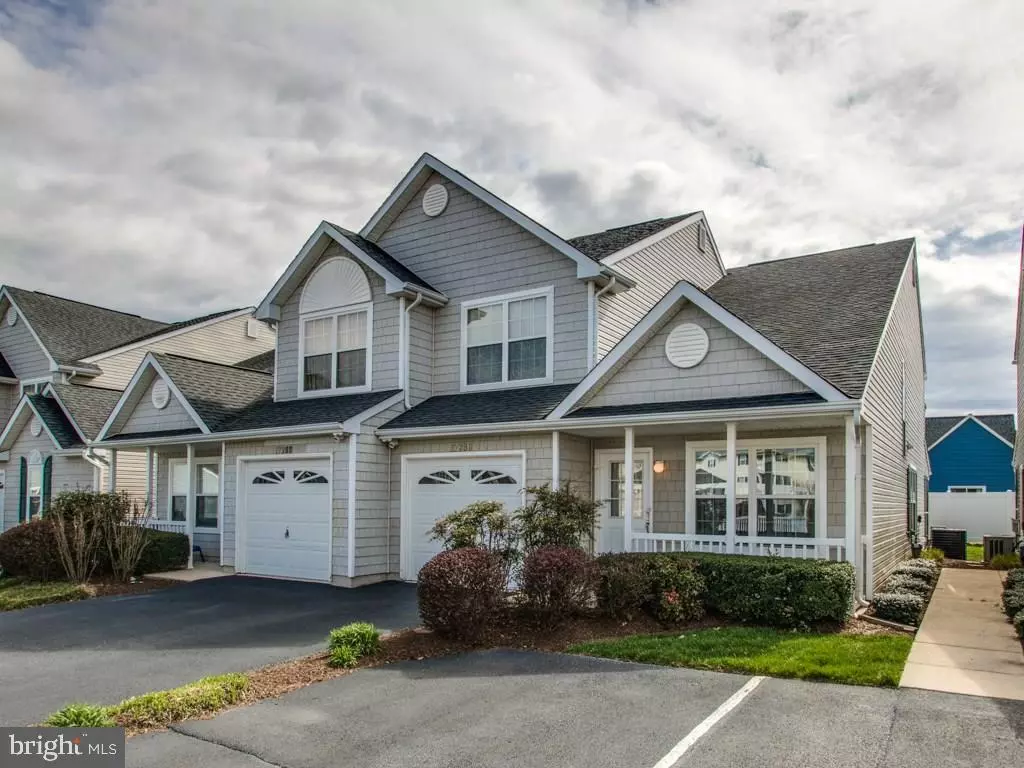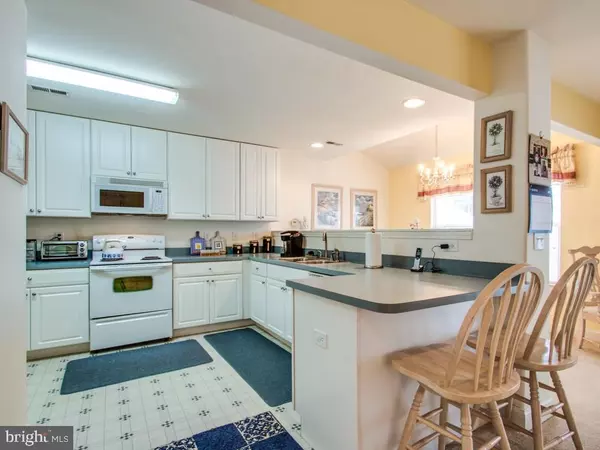$247,500
$250,000
1.0%For more information regarding the value of a property, please contact us for a free consultation.
17286 KING PHILLIP WAY Lewes, DE 19958
3 Beds
3 Baths
1,727 SqFt
Key Details
Sold Price $247,500
Property Type Townhouse
Sub Type End of Row/Townhouse
Listing Status Sold
Purchase Type For Sale
Square Footage 1,727 sqft
Price per Sqft $143
Subdivision Reserves Of Nassau
MLS Listing ID 1001028282
Sold Date 06/06/17
Style Other
Bedrooms 3
Full Baths 2
Half Baths 1
Condo Fees $2,318
HOA Y/N N
Abv Grd Liv Area 1,727
Originating Board SCAOR
Year Built 2006
Property Description
One of only a handful of townhomes on the East side of Route 1 with a garage under $250K! What a wonderful value for the size, location. storage and community! This townhome will be sold with a dining set, some living room furniture and one bedroom set so you can literally move in and sleep, eat, sit and relax right away! Community offers the perfect "back road" shot into downtown Lewes so you literally miss all the traffic everywhere yet you can be in the action in as long as it takes you to drive 2 miles. Community offers a pool too! This home has been lovingly maintained by the original owner and is a light and bright twin home. Just one neighbor and plenty of parking. NEW HVAC in 2016. Open floor plan, great room & family room, breakfast bar, SCREENED PORCH & A PATIO TOO! It just doesn't get any better than this in Lewes right now!
Location
State DE
County Sussex
Area Lewes Rehoboth Hundred (31009)
Rooms
Other Rooms Dining Room, Primary Bedroom, Kitchen, Family Room, Great Room, Laundry, Additional Bedroom
Interior
Interior Features Breakfast Area, Ceiling Fan(s), Window Treatments
Hot Water Electric
Heating Forced Air, Propane
Cooling Central A/C, Heat Pump(s)
Flooring Carpet, Tile/Brick
Equipment Dishwasher, Dryer - Electric, Microwave, Oven/Range - Electric, Oven - Self Cleaning, Refrigerator, Washer, Water Heater
Furnishings Partially
Fireplace N
Window Features Insulated,Screens
Appliance Dishwasher, Dryer - Electric, Microwave, Oven/Range - Electric, Oven - Self Cleaning, Refrigerator, Washer, Water Heater
Heat Source Bottled Gas/Propane
Exterior
Exterior Feature Patio(s), Porch(es), Screened
Parking Features Garage Door Opener
Garage Spaces 1.0
Amenities Available Jog/Walk Path, Reserved/Assigned Parking, Pool - Outdoor, Swimming Pool
Water Access N
Roof Type Architectural Shingle
Porch Patio(s), Porch(es), Screened
Road Frontage Public
Total Parking Spaces 1
Garage Y
Building
Lot Description Landscaping
Story 2
Foundation Slab
Sewer Public Sewer
Water Public
Architectural Style Other
Level or Stories 2
Additional Building Above Grade
Structure Type Vaulted Ceilings
New Construction N
Schools
School District Cape Henlopen
Others
HOA Fee Include Lawn Maintenance
Tax ID 334-05.00-81.00-56
Ownership Fee Simple
SqFt Source Estimated
Acceptable Financing Cash, Conventional
Listing Terms Cash, Conventional
Financing Cash,Conventional
Read Less
Want to know what your home might be worth? Contact us for a FREE valuation!

Our team is ready to help you sell your home for the highest possible price ASAP

Bought with Debbie Reed • RE/MAX Realty Group Rehoboth
GET MORE INFORMATION





