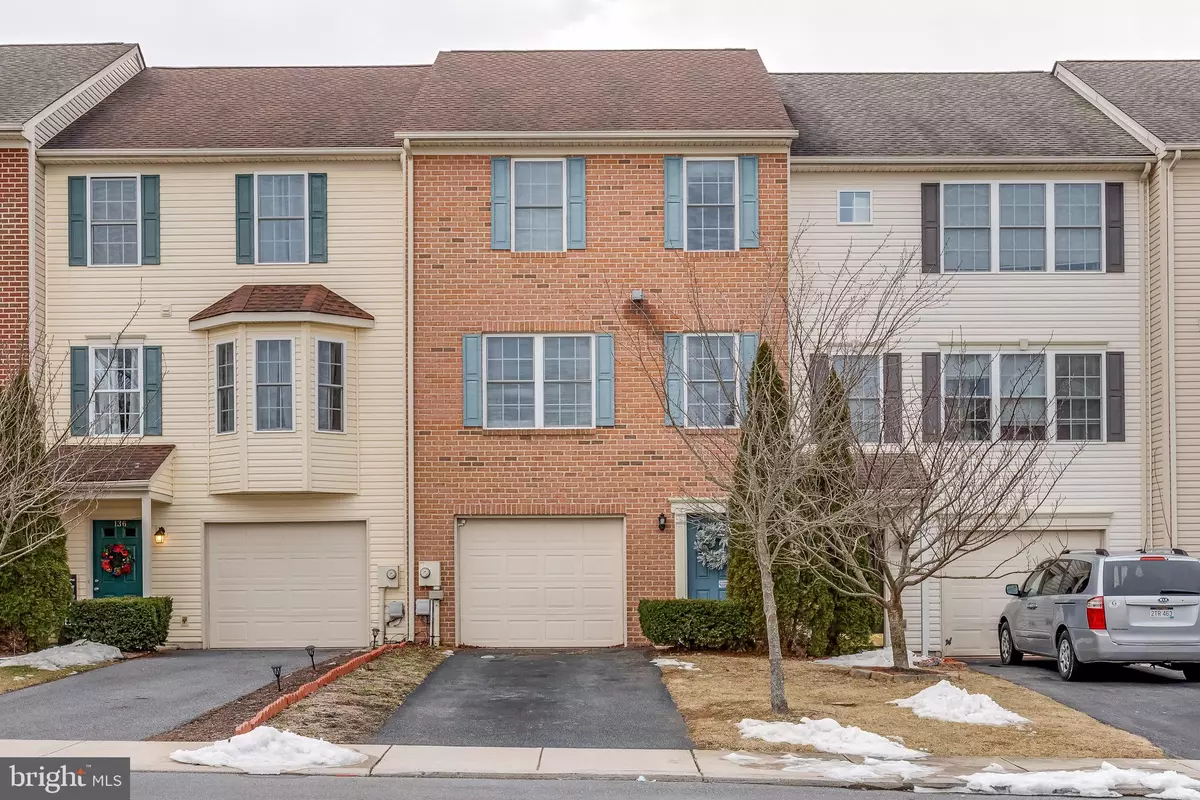$220,000
$225,000
2.2%For more information regarding the value of a property, please contact us for a free consultation.
132 CASTEEL DR Martinsburg, WV 25404
3 Beds
4 Baths
2,324 SqFt
Key Details
Sold Price $220,000
Property Type Townhouse
Sub Type Interior Row/Townhouse
Listing Status Sold
Purchase Type For Sale
Square Footage 2,324 sqft
Price per Sqft $94
Subdivision Hammonds Mill
MLS Listing ID WVBE2006736
Sold Date 03/08/22
Style Colonial
Bedrooms 3
Full Baths 2
Half Baths 2
HOA Fees $25/ann
HOA Y/N Y
Abv Grd Liv Area 1,888
Originating Board BRIGHT
Year Built 2008
Annual Tax Amount $1,144
Tax Year 2021
Lot Size 2,178 Sqft
Acres 0.05
Property Description
3 bedroom (possible 4th in the basement) 2 full and 2 half bath town home in North Berkeley County. Main level is very open with an island in the kitchen leading to the dining area and into the living room. There is a half bath on this level and a sliding door leads to a large rear deck with stairs to grade. The upper level boasts an owners suite with bath and 2 additional bedrooms and a hall bath. Ground level includes an entrance foyer, 1 car garage and rec room with a door to the fenced rear yard. This could also be a possible 4th bedroom. Call for more details!
Location
State WV
County Berkeley
Zoning 101
Rooms
Basement Daylight, Full, Full, Garage Access, Interior Access, Heated, Outside Entrance, Partially Finished
Interior
Interior Features Carpet, Ceiling Fan(s), Combination Dining/Living, Combination Kitchen/Dining, Floor Plan - Open, Kitchen - Eat-In, Kitchen - Island, Kitchen - Table Space
Hot Water Electric
Heating Heat Pump(s)
Cooling Central A/C, Heat Pump(s)
Flooring Carpet, Ceramic Tile, Laminated, Vinyl
Equipment Built-In Microwave, Dishwasher, Disposal, Dryer - Electric, Icemaker, Oven/Range - Electric, Refrigerator, Stainless Steel Appliances, Washer, Water Heater
Fireplace N
Appliance Built-In Microwave, Dishwasher, Disposal, Dryer - Electric, Icemaker, Oven/Range - Electric, Refrigerator, Stainless Steel Appliances, Washer, Water Heater
Heat Source Electric
Laundry Upper Floor
Exterior
Parking Features Garage - Front Entry, Garage Door Opener
Garage Spaces 3.0
Fence Rear, Wood
Utilities Available Cable TV Available, Electric Available, Phone Available, Sewer Available, Water Available
Water Access N
Accessibility None
Attached Garage 1
Total Parking Spaces 3
Garage Y
Building
Lot Description Backs - Open Common Area
Story 3
Foundation Slab
Sewer Public Sewer
Water Public
Architectural Style Colonial
Level or Stories 3
Additional Building Above Grade, Below Grade
New Construction N
Schools
School District Berkeley County Schools
Others
Senior Community No
Tax ID 02 14P024300000000
Ownership Fee Simple
SqFt Source Estimated
Acceptable Financing Conventional, FHA, USDA, VA
Listing Terms Conventional, FHA, USDA, VA
Financing Conventional,FHA,USDA,VA
Special Listing Condition Standard
Read Less
Want to know what your home might be worth? Contact us for a FREE valuation!

Our team is ready to help you sell your home for the highest possible price ASAP

Bought with Kari L Shank • RE/MAX Achievers
GET MORE INFORMATION





