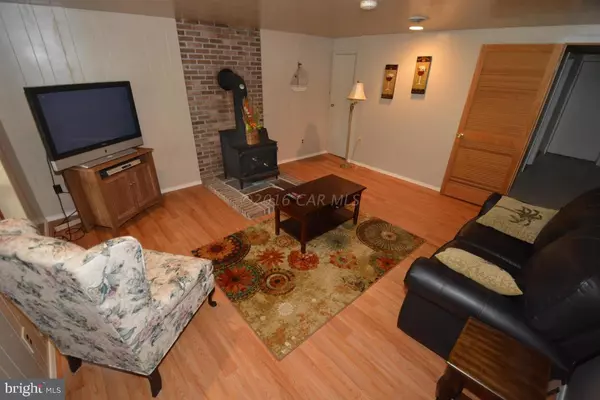$180,000
$189,950
5.2%For more information regarding the value of a property, please contact us for a free consultation.
33 NEWPORT DR Ocean Pines, MD 21811
3 Beds
2 Baths
1,740 SqFt
Key Details
Sold Price $180,000
Property Type Single Family Home
Sub Type Detached
Listing Status Sold
Purchase Type For Sale
Square Footage 1,740 sqft
Price per Sqft $103
Subdivision Ocean Pines - Newport
MLS Listing ID 1000527014
Sold Date 04/28/17
Style Other
Bedrooms 3
Full Baths 2
HOA Fees $76/ann
HOA Y/N Y
Abv Grd Liv Area 1,740
Originating Board CAR
Year Built 1981
Lot Size 9,790 Sqft
Acres 0.22
Lot Dimensions 70x138x70x141
Property Description
Wonderful 2 story beach home with 1-car garage for the beach toys is looking for new owner. This 3 bed, 2 bath house has an open floor plan great for entertaining and enjoying those family weekends. Over-sized 2 story deck to relax on those cool summer evenings, enlarged parking area for guests, easy yard maintence. Newer HVAC systems and brand new water heater. Take advantage of everything the Ocean Pines community has to offer, Marina, Yacht Club, Beach Club, Golf Course, pools, tennis, etc... Now is the time to Invest In The Beach Lifestyle.
Location
State MD
County Worcester
Area Worcester Ocean Pines
Rooms
Basement None
Interior
Interior Features Entry Level Bedroom, Ceiling Fan(s), Skylight(s), Wood Stove, Window Treatments
Hot Water Natural Gas
Heating Forced Air
Cooling Central A/C
Fireplaces Type Screen
Equipment Dishwasher, Dryer, Microwave, Oven/Range - Electric, Icemaker, Washer
Furnishings Yes
Window Features Skylights,Insulated,Screens
Appliance Dishwasher, Dryer, Microwave, Oven/Range - Electric, Icemaker, Washer
Heat Source Natural Gas
Exterior
Exterior Feature Balcony, Deck(s), Wrap Around
Parking Features Garage Door Opener
Garage Spaces 1.0
Utilities Available Cable TV
Amenities Available Beach Club, Boat Ramp, Club House, Pier/Dock, Golf Course, Pool - Indoor, Marina/Marina Club, Pool - Outdoor, Tennis Courts, Tot Lots/Playground, Security
Water Access N
Roof Type Asphalt
Porch Balcony, Deck(s), Wrap Around
Road Frontage Public
Garage Y
Building
Lot Description Cleared, Trees/Wooded
Story 2
Foundation Slab
Sewer Public Sewer
Water Public
Architectural Style Other
Level or Stories 2
Additional Building Above Grade
Structure Type Cathedral Ceilings
New Construction N
Schools
Elementary Schools Showell
Middle Schools Stephen Decatur
High Schools Stephen Decatur
School District Worcester County Public Schools
Others
Tax ID 093840
Ownership Fee Simple
SqFt Source Estimated
Acceptable Financing Conventional
Listing Terms Conventional
Financing Conventional
Read Less
Want to know what your home might be worth? Contact us for a FREE valuation!

Our team is ready to help you sell your home for the highest possible price ASAP

Bought with Kimberly Bounds • Coldwell Banker Realty
GET MORE INFORMATION





