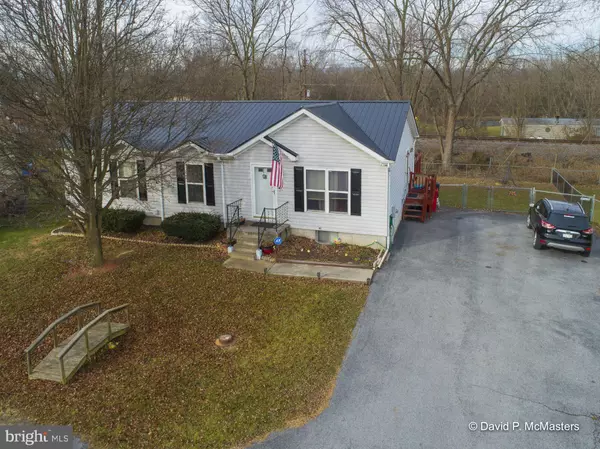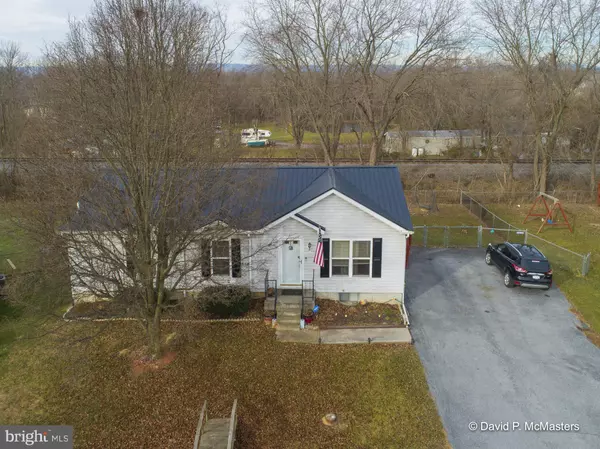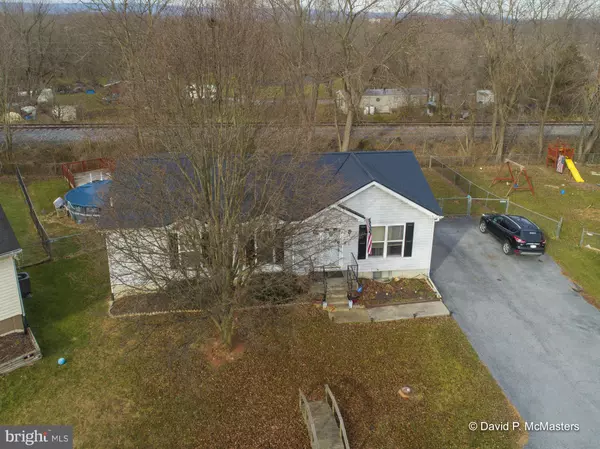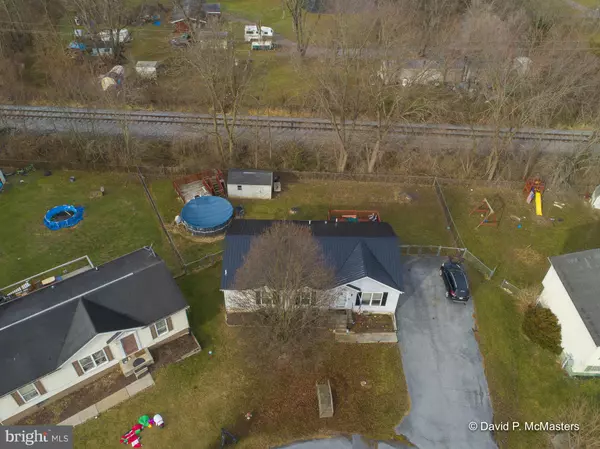$235,000
$225,000
4.4%For more information regarding the value of a property, please contact us for a free consultation.
7 MIDNOON DR Martinsburg, WV 25404
3 Beds
2 Baths
2,096 SqFt
Key Details
Sold Price $235,000
Property Type Single Family Home
Sub Type Detached
Listing Status Sold
Purchase Type For Sale
Square Footage 2,096 sqft
Price per Sqft $112
Subdivision Springfield Village
MLS Listing ID WVBE2005214
Sold Date 03/01/22
Style Ranch/Rambler
Bedrooms 3
Full Baths 2
HOA Y/N N
Abv Grd Liv Area 1,196
Originating Board BRIGHT
Year Built 1994
Annual Tax Amount $1,051
Tax Year 2021
Lot Size 9,148 Sqft
Acres 0.21
Property Description
Rancher offering one floor easy living. Fully equipped eat-in kitchen offers granite countertops and hardwood floors w/ newer appliances less the dishwasher. Master bedroom suite w/ private full bathroom and two additional bedrooms and full bathroom. Basement w/ additional living space almost fully finished. Enjoy entertaining on your rear deck and fenced in rear yard offering above ground pool and storage shed. New metal roof installed in spring 2021! Complete package situated minutes from I-81 and Rte. 11 which makes for the perfect location for the MD commuter!
Location
State WV
County Berkeley
Zoning 101
Rooms
Basement Full, Improved, Outside Entrance, Partially Finished, Heated
Main Level Bedrooms 3
Interior
Interior Features Carpet, Ceiling Fan(s), Combination Kitchen/Dining, Entry Level Bedroom, Family Room Off Kitchen, Kitchen - Eat-In, Kitchen - Table Space, Window Treatments
Hot Water Electric
Heating Baseboard - Electric
Cooling Central A/C
Flooring Hardwood, Carpet
Equipment Built-In Microwave, Water Heater, Washer, Stainless Steel Appliances, Refrigerator, Oven/Range - Electric, Dryer - Electric, Dishwasher
Fireplace N
Appliance Built-In Microwave, Water Heater, Washer, Stainless Steel Appliances, Refrigerator, Oven/Range - Electric, Dryer - Electric, Dishwasher
Heat Source Electric
Laundry Basement
Exterior
Exterior Feature Deck(s)
Fence Chain Link
Pool Above Ground
Water Access N
Roof Type Metal
Accessibility None
Porch Deck(s)
Garage N
Building
Story 1
Foundation Concrete Perimeter
Sewer Public Sewer
Water Public
Architectural Style Ranch/Rambler
Level or Stories 1
Additional Building Above Grade, Below Grade
Structure Type Dry Wall
New Construction N
Schools
High Schools Spring Mills
School District Berkeley County Schools
Others
Senior Community No
Tax ID 08 6M012200000000
Ownership Fee Simple
SqFt Source Estimated
Acceptable Financing Conventional, Cash, FHA, USDA, VA
Listing Terms Conventional, Cash, FHA, USDA, VA
Financing Conventional,Cash,FHA,USDA,VA
Special Listing Condition Standard
Read Less
Want to know what your home might be worth? Contact us for a FREE valuation!

Our team is ready to help you sell your home for the highest possible price ASAP

Bought with Amy Cooper • Century 21 Sterling Realty
GET MORE INFORMATION





