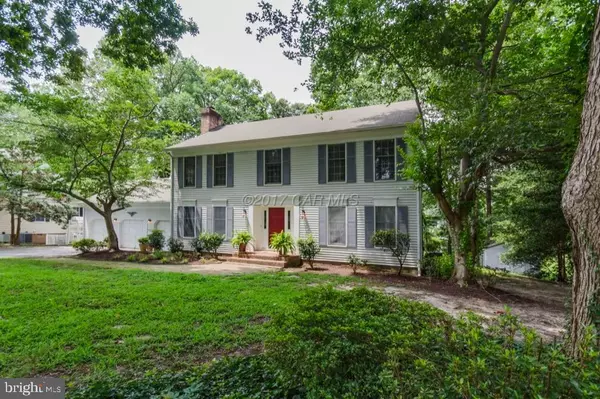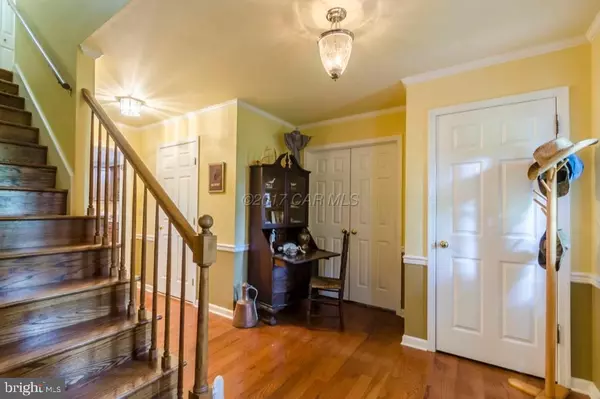$325,000
$339,900
4.4%For more information regarding the value of a property, please contact us for a free consultation.
5626 N NITHSDALE DR Salisbury, MD 21801
4 Beds
3 Baths
2,772 SqFt
Key Details
Sold Price $325,000
Property Type Single Family Home
Sub Type Detached
Listing Status Sold
Purchase Type For Sale
Square Footage 2,772 sqft
Price per Sqft $117
Subdivision Nithsdale
MLS Listing ID 1000517958
Sold Date 11/30/17
Style Colonial
Bedrooms 4
Full Baths 2
Half Baths 1
HOA Fees $25/ann
HOA Y/N Y
Abv Grd Liv Area 2,772
Originating Board CAR
Year Built 1985
Lot Size 0.694 Acres
Acres 0.69
Property Description
Peaceful sunsets! Imagine watching the sunset from your lighted pier or from the spacious porch! This gem also has a large master suite with fireplace and dressing room. Additional features include mature trees, 3 car garage, lighted pier with power and an open floor plan. The perfect place for you to call home. After all...YOU DESERVE IT!
Location
State MD
County Wicomico
Area Wicomico Southwest (23-03)
Interior
Interior Features Ceiling Fan(s), Chair Railings, Crown Moldings, Skylight(s), Walk-in Closet(s), Window Treatments
Hot Water Electric
Heating Heat Pump(s), Zoned
Cooling Central A/C
Fireplaces Number 1
Fireplaces Type Gas/Propane
Equipment Dishwasher, Dryer, Oven/Range - Electric, Icemaker, Oven - Wall, Washer
Furnishings No
Fireplace Y
Window Features Skylights,Insulated,Screens
Appliance Dishwasher, Dryer, Oven/Range - Electric, Icemaker, Oven - Wall, Washer
Exterior
Exterior Feature Deck(s), Porch(es), Screened
Garage Spaces 3.0
Water Access Y
View Creek/Stream, Water
Roof Type Architectural Shingle
Porch Deck(s), Porch(es), Screened
Road Frontage Public
Garage Y
Building
Lot Description Trees/Wooded
Story 2
Foundation Block, Crawl Space
Sewer Septic Exists
Water Well
Architectural Style Colonial
Level or Stories 2
Additional Building Above Grade
New Construction N
Schools
Elementary Schools Westside
Middle Schools Salisbury
High Schools James M. Bennett
School District Wicomico County Public Schools
Others
Tax ID 066535
Ownership Fee Simple
SqFt Source Estimated
Acceptable Financing Conventional
Listing Terms Conventional
Financing Conventional
Read Less
Want to know what your home might be worth? Contact us for a FREE valuation!

Our team is ready to help you sell your home for the highest possible price ASAP

Bought with Bradley Rayfield • Coldwell Banker Realty
GET MORE INFORMATION





