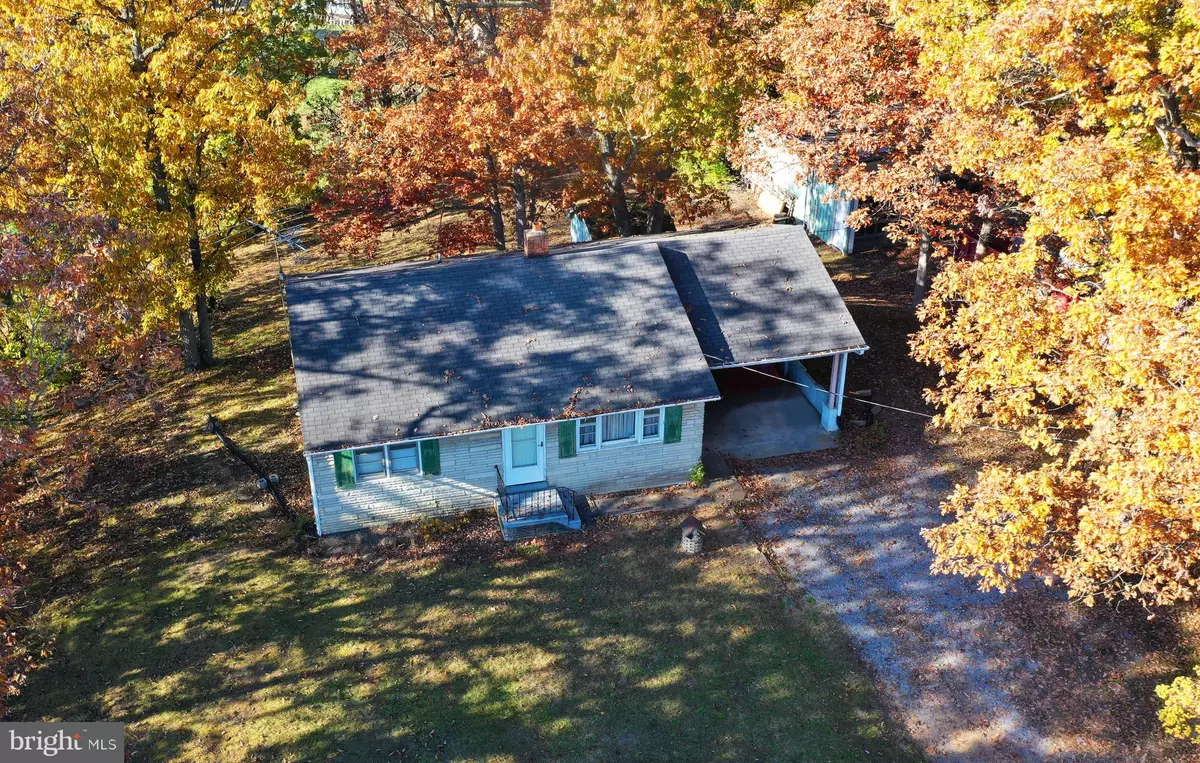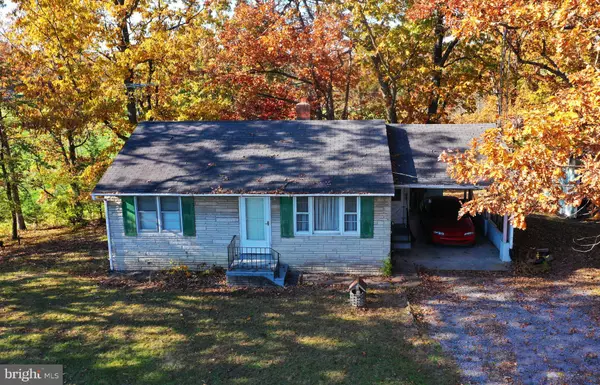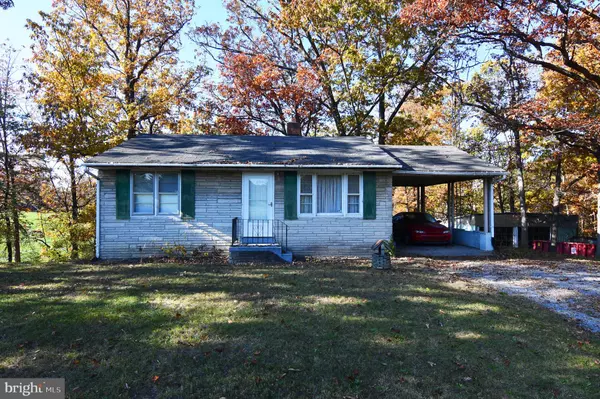$175,000
$187,500
6.7%For more information regarding the value of a property, please contact us for a free consultation.
233 MORRISONS RD Stephenson, VA 22656
2 Beds
2 Baths
789 SqFt
Key Details
Sold Price $175,000
Property Type Single Family Home
Sub Type Detached
Listing Status Sold
Purchase Type For Sale
Square Footage 789 sqft
Price per Sqft $221
Subdivision None Available
MLS Listing ID VAFV2002590
Sold Date 02/11/22
Style Ranch/Rambler
Bedrooms 2
Full Baths 2
HOA Y/N N
Abv Grd Liv Area 789
Originating Board BRIGHT
Year Built 1957
Annual Tax Amount $703
Tax Year 2021
Lot Size 1.120 Acres
Acres 1.12
Property Description
PLENTY OF POTENTIAL! This two-bedroom rancher awaits the loving touch of a talented and imaginative renovator. On 1.12 acres and convenient to I-81, Rt. 7 and Winchester. Not in an HOA. Has a full basement with a den and storage, large detached garage 30x24 and two sheds. Attractive stone front. Charming knotty pine paneling in the quaint country kitchen. Hardwood floor and built-in shelves in the living room. One-car carport 13x21 can do double duty as a covered side porch for parties and gatherings. Two driveways. Septic permit is for 2-3 bedrooms. Septic tank was pumped in 2020. Jet added to well pump in 2018. New furnace in 2009. Cash, conventional, in-house bank or renovation loans only due to condition. A great fixer-upper! Sold strictly as-is. Owners/agent are related.
Location
State VA
County Frederick
Zoning RA
Rooms
Other Rooms Living Room, Bedroom 2, Kitchen, Den, Bedroom 1
Basement Walkout Level, Rear Entrance, Unfinished, Connecting Stairway
Main Level Bedrooms 2
Interior
Interior Features Kitchen - Table Space, Wood Stove, Wood Floors, Built-Ins
Hot Water Electric
Heating Forced Air
Cooling None
Flooring Hardwood, Vinyl
Equipment Oven/Range - Electric, Refrigerator, Water Heater, Washer/Dryer Hookups Only
Appliance Oven/Range - Electric, Refrigerator, Water Heater, Washer/Dryer Hookups Only
Heat Source Oil
Laundry Basement, Hookup
Exterior
Parking Features Garage - Front Entry
Garage Spaces 7.0
Water Access N
View Garden/Lawn, Trees/Woods
Roof Type Asphalt
Accessibility None
Total Parking Spaces 7
Garage Y
Building
Lot Description Partly Wooded
Story 2
Foundation Permanent, Block
Sewer On Site Septic
Water Well
Architectural Style Ranch/Rambler
Level or Stories 2
Additional Building Above Grade, Below Grade
New Construction N
Schools
Elementary Schools Jordan Springs
Middle Schools James Wood
High Schools James Wood
School District Frederick County Public Schools
Others
Senior Community No
Tax ID 44 A 273
Ownership Fee Simple
SqFt Source Assessor
Acceptable Financing Cash, Bank Portfolio, Conventional, FHA 203(k)
Listing Terms Cash, Bank Portfolio, Conventional, FHA 203(k)
Financing Cash,Bank Portfolio,Conventional,FHA 203(k)
Special Listing Condition Standard
Read Less
Want to know what your home might be worth? Contact us for a FREE valuation!

Our team is ready to help you sell your home for the highest possible price ASAP

Bought with Leah R Clowser • RE/MAX Roots
GET MORE INFORMATION





