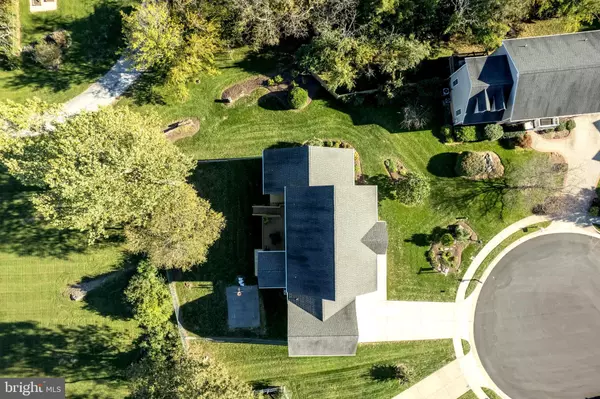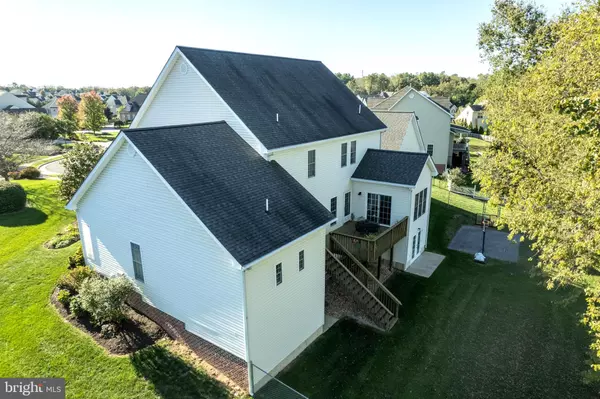$695,000
$695,000
For more information regarding the value of a property, please contact us for a free consultation.
308 HARRIMAN CT Berryville, VA 22611
7 Beds
7 Baths
5,062 SqFt
Key Details
Sold Price $695,000
Property Type Single Family Home
Sub Type Detached
Listing Status Sold
Purchase Type For Sale
Square Footage 5,062 sqft
Price per Sqft $137
Subdivision Hermitage
MLS Listing ID VACL2000274
Sold Date 01/10/22
Style Colonial
Bedrooms 7
Full Baths 6
Half Baths 1
HOA Y/N N
Abv Grd Liv Area 3,777
Originating Board BRIGHT
Year Built 2003
Annual Tax Amount $4,659
Tax Year 2021
Lot Size 0.360 Acres
Acres 0.36
Property Description
5,062 FINISHED SQ FT!! EXCEPTIONAL cul-de-sac home in sought after HERMITAGE neighborhood (no HOA) in the Town of Berryville. Built for a family of four, in-laws, and guests, this home has 7 Bedrooms, 6.5 Bathrooms and does not disappoint! You will find this home ideal for balancing personal space and togetherness under one roof. See floorplan in photos.
In addition to a traditional Kitchen, Dining Room and Living Room on the Main floor, you will also find the Primary Bedroom with large en-suite Bathroom, a separate Sitting Room, Office, Sunroom, Mud Room, oversized Pantry complete with a second refrigerator, Laundry Room, and a half Bath -- all of which account for 3,777 sq feet of finished living space above ground.
The Kitchen includes a large double-door refrigerator freezer with ice and filtered water dispenser. The island is home to a prep sink and five burner gas cooktop. The self-cleaning double wall oven provides capacity to prepare food for sizable gatherings.
The Living Room, Dining Room, Primary Bedroom, and the four bedrooms upstairs all offer hardwood flooring. On the second level, you will find a landing large enough to support a reasonable sized library, 4 Bedrooms, 2 with en-suite Bathrooms and walk-in closets, and a Full Bath in the hallway.
The oversized two-car garage, and driveway can hold up to 6 vehicles. The front yard features box woods, spring bulbs, irises, peonies, day lilies, cone flowers and brown-eyed susans, lavender, butterfly bush as well as two magnolia trees: a star magnolia and dwarf southern magnolia.
Mature trees line the rear fence, and elevated view from deck off the Sunroom makes outdoor dining private and a delightful place to relax and bird watch. The backyard is adjacent to a large open green space. Savor the local farmers market on Saturday mornings hosted at the public school administration building across from the adjacent field. The fully fenced back yard has plenty of space for outdoor living, pets to run safely and a basketball court with motion sensitive night lighting for those inclined to shoot hoops.
The Basement houses a Suite (mini kitchen, full bath, bed/living area and ample storage) with double door walkout access to the private backyard. There is a second walkout from a hallway that provides access to another Bedroom, a Full Bath and an additional finished room. The finished room includes a closet ideal for storing holiday decorations and supplies. These finished spaces account for another 1,285 sq. feet in the double walk-out Basement.
The Basement also includes a significant amount of room for storage, including an unfinished room referred to as "the vault", and a second large unfinished area providing easy access to hot water heaters, furnace, and whole house water softener. This unfinished space provides options for an in-home theatre or whatever plans you have for making the home yours.
All public schools are in close proximity, with the middle school a stone's-throw away, as are restaurants and shops. Only minutes to the grocery store and two local parks. Great commuter location whether you go East or West, however this home is begging you to work remotely as it fully supports high-speed internet access and offers multiple options for in-home offices.
The current homeowners have invested in routine maintenance. All appliances have been cared for using extended maintenance agreements -- a new dishwasher installed in July and dryer in November, HVAC systems routinely serviced every six months, the yard cared for by a lawn service and pest control service visits on a routine basis to keep everything humming and in good working order.
Settlement flexibility necessary. Call listing agent for details.
Location
State VA
County Clarke
Zoning R1
Direction South
Rooms
Other Rooms Living Room, Dining Room, Primary Bedroom, Bedroom 2, Bedroom 3, Bedroom 4, Bedroom 5, Kitchen, Family Room, In-Law/auPair/Suite, Other, Office, Bedroom 6, Bathroom 2, Bathroom 3, Primary Bathroom, Full Bath, Half Bath
Basement Full, Combination, Connecting Stairway, Daylight, Partial, Drain, Drainage System, Heated, Improved, Interior Access, Outside Entrance, Partially Finished, Rear Entrance, Poured Concrete, Space For Rooms, Sump Pump, Unfinished, Walkout Level, Windows, Other
Main Level Bedrooms 1
Interior
Interior Features Kitchen - Table Space, Kitchenette, Pantry, Breakfast Area, Built-Ins, Carpet, Ceiling Fan(s), Chair Railings, Crown Moldings, Dining Area, Efficiency, Entry Level Bedroom, Formal/Separate Dining Room, Primary Bath(s), Recessed Lighting, Soaking Tub, Stall Shower, Store/Office, Studio, Tub Shower, Walk-in Closet(s), Water Treat System, Wood Floors
Hot Water Electric, Multi-tank
Heating Forced Air, Heat Pump(s), Zoned
Cooling Central A/C, Heat Pump(s), Zoned
Flooring Hardwood, Vinyl, Carpet
Equipment Cooktop, Dishwasher, Disposal, Microwave, Oven - Double, Dryer - Electric, Dryer - Front Loading, Energy Efficient Appliances, ENERGY STAR Dishwasher, Extra Refrigerator/Freezer, Icemaker, Oven - Self Cleaning, Oven - Wall, Washer, Water Conditioner - Owned, Water Dispenser, Water Heater
Fireplace N
Window Features Double Pane,Screens,Double Hung,Storm,Vinyl Clad
Appliance Cooktop, Dishwasher, Disposal, Microwave, Oven - Double, Dryer - Electric, Dryer - Front Loading, Energy Efficient Appliances, ENERGY STAR Dishwasher, Extra Refrigerator/Freezer, Icemaker, Oven - Self Cleaning, Oven - Wall, Washer, Water Conditioner - Owned, Water Dispenser, Water Heater
Heat Source Electric, Natural Gas
Laundry Main Floor
Exterior
Exterior Feature Deck(s), Brick, Enclosed
Parking Features Garage Door Opener, Garage - Front Entry, Garage - Side Entry, Inside Access
Garage Spaces 9.0
Fence Partially, Chain Link, Rear
Utilities Available Phone Connected, Electric Available, Water Available, Sewer Available, Natural Gas Available, Cable TV Available
Water Access N
View Street, Other, Garden/Lawn
Roof Type Architectural Shingle
Street Surface Black Top,Paved
Accessibility 2+ Access Exits, Doors - Lever Handle(s), Grab Bars Mod
Porch Deck(s), Brick, Enclosed
Attached Garage 2
Total Parking Spaces 9
Garage Y
Building
Lot Description Cul-de-sac, Front Yard, Landscaping, Partly Wooded, Open, Rear Yard, SideYard(s), Sloping, Vegetation Planting, Other
Story 2
Foundation Concrete Perimeter, Permanent, Slab
Sewer Public Sewer
Water Public
Architectural Style Colonial
Level or Stories 2
Additional Building Above Grade, Below Grade
Structure Type 9'+ Ceilings,Dry Wall,High
New Construction N
Schools
School District Clarke County Public Schools
Others
Senior Community No
Tax ID 14A8--3-88
Ownership Fee Simple
SqFt Source Estimated
Special Listing Condition Standard
Read Less
Want to know what your home might be worth? Contact us for a FREE valuation!

Our team is ready to help you sell your home for the highest possible price ASAP

Bought with Robin E Ingenito • Keller Williams Realty/Lee Beaver & Assoc.
GET MORE INFORMATION





