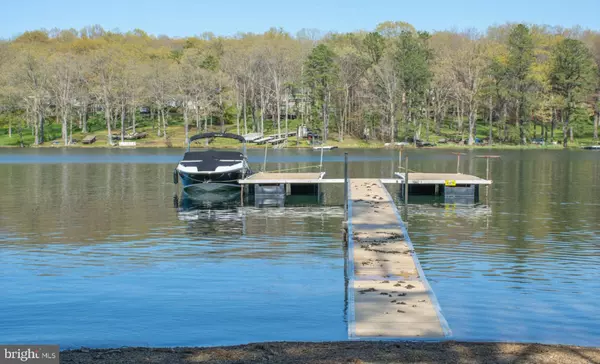$855,000
$829,900
3.0%For more information regarding the value of a property, please contact us for a free consultation.
925 PINE TREE POINT RD Swanton, MD 21561
3 Beds
3 Baths
2,850 SqFt
Key Details
Sold Price $855,000
Property Type Single Family Home
Sub Type Detached
Listing Status Sold
Purchase Type For Sale
Square Footage 2,850 sqft
Price per Sqft $300
Subdivision Garner Buchannan Dev
MLS Listing ID MDGA2001314
Sold Date 12/17/21
Style Chalet
Bedrooms 3
Full Baths 2
Half Baths 1
HOA Y/N N
Abv Grd Liv Area 1,850
Originating Board BRIGHT
Year Built 1991
Annual Tax Amount $4,281
Tax Year 2020
Lot Size 0.600 Acres
Acres 0.6
Property Description
Custom Built 3 Bedroom 2 Bath Lake Access Chalet with detached 2 car garage. Located at Pine Tree Point with a Brand New dedicated boat slip. Close and easy lake access with private stone path. Recently remodeled!! New Appliances, flooring, lighting, Heat Pump, A/C condenser and Board & Baton siding. Spacious Main Level deck and lower level patio to expand the summertime entertaining! Native Stone floor to ceiling wood burning fireplace in living room with knotty pine walls and ceiling finishes throughout! Main Level Master Suite with walk in custom tiled shower. Expansive lower level Recreation and game room with billiards area and wood burning woodstove for additional heating. Truly a must see! Give me a call today for more information.
Location
State MD
County Garrett
Zoning R
Rooms
Other Rooms Living Room, Dining Room, Primary Bedroom, Bedroom 2, Kitchen, Foyer, Bedroom 1, Loft, Recreation Room, Utility Room, Bathroom 1, Primary Bathroom, Half Bath
Basement Connecting Stairway, Walkout Level
Main Level Bedrooms 1
Interior
Interior Features Ceiling Fan(s), Carpet, Combination Kitchen/Dining
Hot Water Electric
Heating Forced Air, Heat Pump(s)
Cooling Ceiling Fan(s), Central A/C, Heat Pump(s)
Fireplaces Number 1
Equipment Built-In Microwave, Dryer, Washer, Dishwasher, Stove
Fireplace Y
Appliance Built-In Microwave, Dryer, Washer, Dishwasher, Stove
Heat Source Electric
Exterior
Exterior Feature Deck(s)
Parking Features Garage Door Opener
Garage Spaces 2.0
Water Access Y
Water Access Desc Boat - Powered,Canoe/Kayak,Fishing Allowed
View Water
Accessibility None
Porch Deck(s)
Total Parking Spaces 2
Garage Y
Building
Lot Description Trees/Wooded
Story 3
Foundation Slab
Sewer Septic Exists, Septic = # of BR
Water Well
Architectural Style Chalet
Level or Stories 3
Additional Building Above Grade, Below Grade
New Construction N
Schools
Elementary Schools Call School Board
Middle Schools Southern Middle
High Schools Southern Garrett High
School District Garrett County Public Schools
Others
Senior Community No
Tax ID 1218004585
Ownership Fee Simple
SqFt Source Estimated
Special Listing Condition Standard
Read Less
Want to know what your home might be worth? Contact us for a FREE valuation!

Our team is ready to help you sell your home for the highest possible price ASAP

Bought with Nick Fratz-Orr • Railey Realty, Inc.
GET MORE INFORMATION





