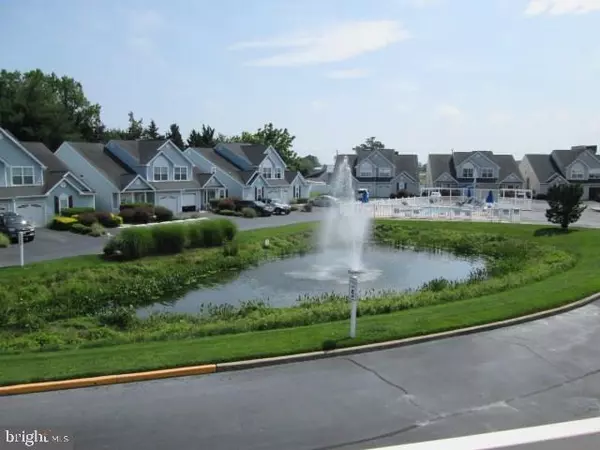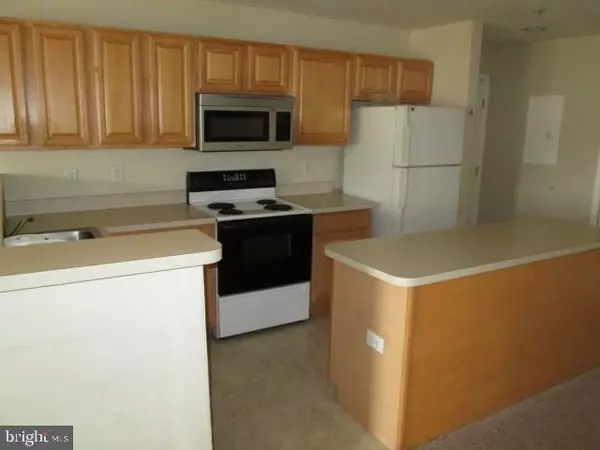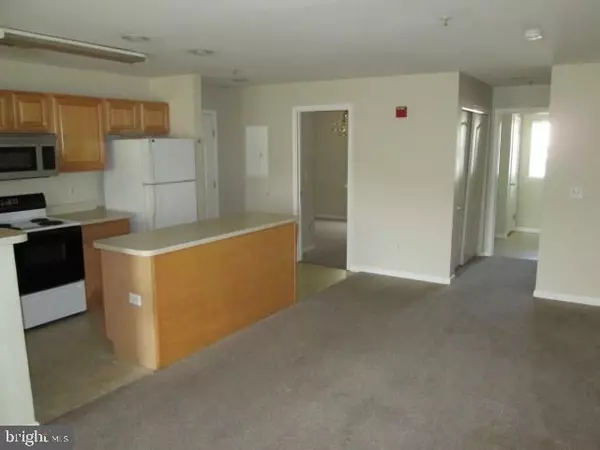$205,000
$215,000
4.7%For more information regarding the value of a property, please contact us for a free consultation.
17293 KING PHILLIP WAY #7 Lewes, DE 19958
3 Beds
2 Baths
1,422 SqFt
Key Details
Sold Price $205,000
Property Type Condo
Sub Type Condo/Co-op
Listing Status Sold
Purchase Type For Sale
Square Footage 1,422 sqft
Price per Sqft $144
Subdivision Reserves Of Nassau
MLS Listing ID 1001214308
Sold Date 03/23/18
Style Contemporary,Unit/Flat
Bedrooms 3
Full Baths 2
Condo Fees $2,064
HOA Y/N N
Abv Grd Liv Area 1,422
Originating Board SCAOR
Year Built 2004
Property Description
Brand new carpet and fresh paint now enhance the great price and location for this 3 bedroom/2 full bath end unit 2nd floor condo overlooking the community pool. The unit has both a Screened porch and open deck off the living room. Open floor plan living/kitchen/dining areas perfect for beach weekend entertaining. Minutes from Lewes beaches, dining and shopping.
Location
State DE
County Sussex
Area Lewes Rehoboth Hundred (31009)
Interior
Interior Features Breakfast Area, Kitchen - Island, Combination Kitchen/Dining
Hot Water Electric
Heating Forced Air, Heat Pump(s)
Cooling Central A/C, Heat Pump(s)
Flooring Carpet, Vinyl
Equipment Dishwasher, Disposal, Dryer - Electric, Icemaker, Refrigerator, Microwave, Oven/Range - Electric, Washer, Water Heater
Furnishings No
Fireplace N
Window Features Insulated,Screens
Appliance Dishwasher, Disposal, Dryer - Electric, Icemaker, Refrigerator, Microwave, Oven/Range - Electric, Washer, Water Heater
Exterior
Exterior Feature Deck(s), Porch(es), Screened
Pool Other
Amenities Available Pool - Outdoor, Swimming Pool
Water Access N
Roof Type Architectural Shingle
Porch Deck(s), Porch(es), Screened
Garage N
Building
Story 1
Unit Features Garden 1 - 4 Floors
Foundation Slab
Sewer Public Sewer
Water Public
Architectural Style Contemporary, Unit/Flat
Level or Stories 1
Additional Building Above Grade
New Construction N
Schools
School District Cape Henlopen
Others
Tax ID 334-05.00-81.00-2201
Ownership Condominium
SqFt Source Estimated
Acceptable Financing Cash, Conventional
Listing Terms Cash, Conventional
Financing Cash,Conventional
Read Less
Want to know what your home might be worth? Contact us for a FREE valuation!

Our team is ready to help you sell your home for the highest possible price ASAP

Bought with VALERIE J TOLSON • RE/MAX Realty Group Rehoboth
GET MORE INFORMATION





