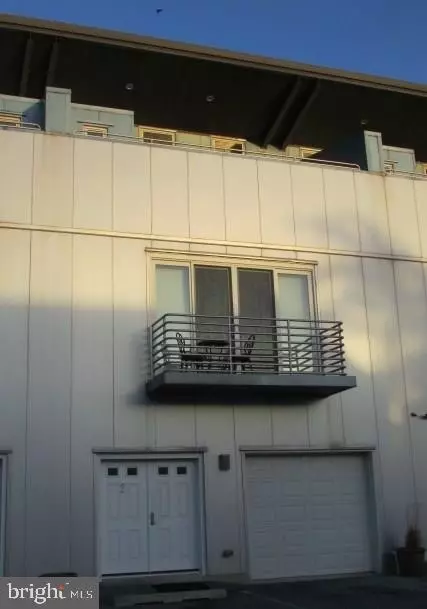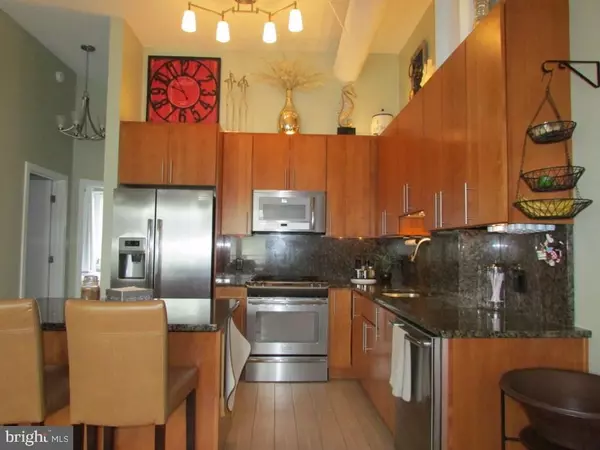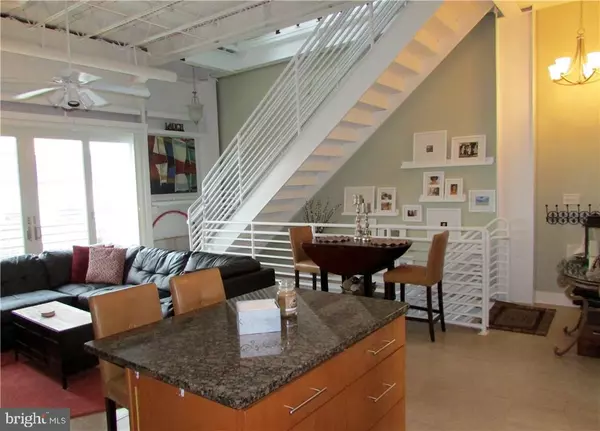$349,000
$349,000
For more information regarding the value of a property, please contact us for a free consultation.
37043 REHOBOTH AVENUE EXT #2 Rehoboth Beach, DE 19971
4 Beds
3 Baths
2,400 SqFt
Key Details
Sold Price $349,000
Property Type Condo
Sub Type Condo/Co-op
Listing Status Sold
Purchase Type For Sale
Square Footage 2,400 sqft
Price per Sqft $145
Subdivision Forj Lofts
MLS Listing ID 1001011784
Sold Date 04/29/16
Style Contemporary
Bedrooms 4
Full Baths 3
Condo Fees $1,900
HOA Y/N N
Abv Grd Liv Area 2,400
Originating Board SCAOR
Year Built 2003
Property Sub-Type Condo/Co-op
Property Description
Contemporary, classy and a place you would be proud to call home. Meticulously-cared for townhome with dramatic renovations throughout. Porcelain tile throughout main living area, 42 inch Birch kitchen cabinetry, granite counter tops and backsplash, stainless steel kitchen appliances, huge master suite with luxury shower and cabinetry and double sinks. Large deck off of Master Bedroom to enjoy morning coffee or watch the sunset. First floor master with it's own outside access. Organization setup of garage exemplary. Head uptown Rehoboth without crossing Route 1 or walk to shopping, restaurants and drug stores right around you. Add the fact it is solid Eco Steel construction. Zoned light commercial so you have the luxury of working from home. Furnishings, kitchenware, accessories are negotiable. Sellers motivated.
Location
State DE
County Sussex
Area Lewes Rehoboth Hundred (31009)
Rooms
Other Rooms Living Room, Dining Room, Primary Bedroom, Kitchen, Family Room, Additional Bedroom
Interior
Interior Features Kitchen - Island, Combination Kitchen/Living, Entry Level Bedroom, Ceiling Fan(s), Window Treatments
Hot Water Electric
Heating Other, Propane, Zoned
Cooling Central A/C, Zoned
Flooring Carpet, Tile/Brick
Equipment Dishwasher, Disposal, Dryer - Electric, Freezer, Icemaker, Refrigerator, Microwave, Oven/Range - Gas, Washer, Water Heater
Furnishings Partially
Fireplace N
Window Features Screens
Appliance Dishwasher, Disposal, Dryer - Electric, Freezer, Icemaker, Refrigerator, Microwave, Oven/Range - Gas, Washer, Water Heater
Heat Source Bottled Gas/Propane
Exterior
Exterior Feature Balcony, Deck(s)
Garage Spaces 3.0
Fence Partially
Water Access N
Roof Type Metal
Porch Balcony, Deck(s)
Total Parking Spaces 3
Garage Y
Building
Story 3
Foundation Slab
Sewer Public Sewer
Water Public
Architectural Style Contemporary
Level or Stories 3+
Additional Building Above Grade
Structure Type Vaulted Ceilings
New Construction N
Schools
School District Cape Henlopen
Others
HOA Fee Include Lawn Maintenance
Tax ID 334-13.00-356.00-2
Ownership Condominium
SqFt Source Estimated
Acceptable Financing Cash, Conventional
Listing Terms Cash, Conventional
Financing Cash,Conventional
Read Less
Want to know what your home might be worth? Contact us for a FREE valuation!

Our team is ready to help you sell your home for the highest possible price ASAP

Bought with AVA SEANEY CANNON • Jack Lingo - Rehoboth
GET MORE INFORMATION





