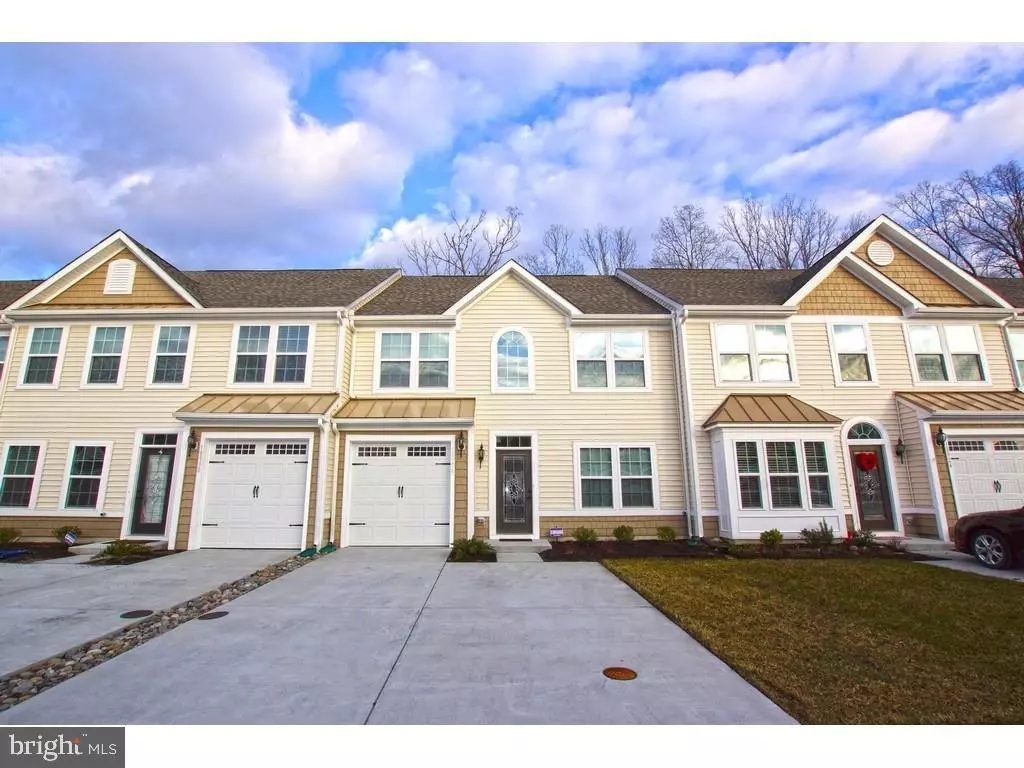$245,000
$249,900
2.0%For more information regarding the value of a property, please contact us for a free consultation.
18926 TIMBERCREEK DR Milton, DE 19968
3 Beds
3 Baths
2,163 SqFt
Key Details
Sold Price $245,000
Property Type Condo
Sub Type Condo/Co-op
Listing Status Sold
Purchase Type For Sale
Square Footage 2,163 sqft
Price per Sqft $113
Subdivision Shoreview Woods
MLS Listing ID 1001014172
Sold Date 05/02/16
Style Contemporary
Bedrooms 3
Full Baths 2
Half Baths 1
Condo Fees $2,460
HOA Y/N N
Abv Grd Liv Area 2,163
Originating Board SCAOR
Year Built 2014
Property Description
LUXURY AND STYLEFresh and like-new, this 3BR, 2.5BA townhouse is loaded with style, upgrades and privacy! Enjoy an open kitchen design with rich maple cabinets, stainless appliances and granite countertops; hardwood flooring throughout first floor; upgraded bathroom cabinetry, tile and brushed nickel features; and extra luxuries - upgraded carpet padding, lighting fixtures/recessed lighting, and tray ceiling in bedroom. An upstairs loft area adds flexibility. Enjoy the convenience of a garage and community amenities: a pool, clubhouse, exercise room, even tennis! Location offers quiet yet easy access to Lewes, beaches, shopping and more. Call today!
Location
State DE
County Sussex
Area Broadkill Hundred (31003)
Rooms
Other Rooms Dining Room, Primary Bedroom, Kitchen, Great Room, Laundry, Loft, Additional Bedroom
Interior
Interior Features Attic, Breakfast Area, Kitchen - Island, Combination Kitchen/Dining, Entry Level Bedroom, Ceiling Fan(s), WhirlPool/HotTub, Window Treatments
Hot Water Electric
Heating Heat Pump(s)
Cooling Central A/C
Flooring Carpet, Hardwood, Tile/Brick
Equipment Dishwasher, Disposal, Dryer - Electric, Icemaker, Refrigerator, Microwave, Oven/Range - Electric, Washer, Water Heater
Furnishings No
Fireplace N
Window Features Screens
Appliance Dishwasher, Disposal, Dryer - Electric, Icemaker, Refrigerator, Microwave, Oven/Range - Electric, Washer, Water Heater
Exterior
Garage Spaces 2.0
Amenities Available Community Center, Fitness Center, Pool - Outdoor, Swimming Pool, Tennis Courts
Water Access N
Roof Type Architectural Shingle
Total Parking Spaces 2
Garage Y
Building
Story 2
Foundation Concrete Perimeter
Sewer Public Sewer
Water Public
Architectural Style Contemporary
Level or Stories 2
Additional Building Above Grade
Structure Type Vaulted Ceilings
New Construction N
Schools
School District Cape Henlopen
Others
Tax ID 235-30.00-37.05-13
Ownership Condominium
SqFt Source Estimated
Acceptable Financing Cash, Conventional, FHA, VA
Listing Terms Cash, Conventional, FHA, VA
Financing Cash,Conventional,FHA,VA
Read Less
Want to know what your home might be worth? Contact us for a FREE valuation!

Our team is ready to help you sell your home for the highest possible price ASAP

Bought with GEOFFREY HOWARD • Keller Williams Realty
GET MORE INFORMATION





