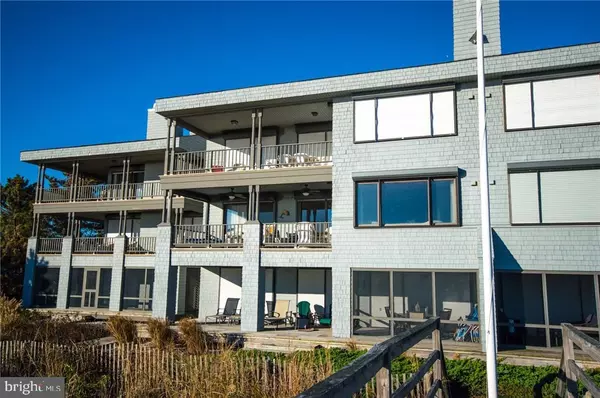$1,389,500
$1,499,000
7.3%For more information regarding the value of a property, please contact us for a free consultation.
4 WEST ST #303 Dewey Beach, DE 19971
3 Beds
2 Baths
1,700 SqFt
Key Details
Sold Price $1,389,500
Property Type Condo
Sub Type Condo/Co-op
Listing Status Sold
Purchase Type For Sale
Square Footage 1,700 sqft
Price per Sqft $817
Subdivision Rehoboth By The Sea
MLS Listing ID 1001011858
Sold Date 01/22/16
Style Coastal
Bedrooms 3
Full Baths 2
Condo Fees $12,000
HOA Y/N N
Abv Grd Liv Area 1,700
Originating Board SCAOR
Year Built 1983
Annual Tax Amount $2,508
Lot Size 1.126 Acres
Acres 1.13
Property Description
Stunning oceanfront condo with unparalleled views. Open great room with wood burning fireplace. 3 large bedrooms. Electric hurricane shutters. Oceanfront views galore - this unit must be seen to be fully appreciated.
Location
State DE
County Sussex
Area Lewes Rehoboth Hundred (31009)
Interior
Interior Features Attic
Hot Water Electric
Heating Wood Burn Stove, Heat Pump(s)
Cooling Heat Pump(s)
Flooring Carpet, Tile/Brick, Vinyl
Fireplaces Number 1
Fireplaces Type Wood
Equipment Compactor, Cooktop, Cooktop - Down Draft, Dishwasher, Disposal, Dryer - Electric, Exhaust Fan, Freezer, Icemaker, Refrigerator, Microwave, Oven - Double, Oven - Wall, Washer, Water Heater
Furnishings Partially
Fireplace Y
Window Features Insulated,Screens
Appliance Compactor, Cooktop, Cooktop - Down Draft, Dishwasher, Disposal, Dryer - Electric, Exhaust Fan, Freezer, Icemaker, Refrigerator, Microwave, Oven - Double, Oven - Wall, Washer, Water Heater
Exterior
Exterior Feature Deck(s)
Garage Spaces 2.0
Water Access Y
View Ocean
Roof Type Architectural Shingle,Rubber
Porch Deck(s)
Total Parking Spaces 2
Garage N
Building
Story 1
Unit Features Garden 1 - 4 Floors
Foundation Pilings
Sewer Public Sewer
Water Public
Architectural Style Coastal
Level or Stories 1
Additional Building Above Grade
New Construction N
Schools
School District Cape Henlopen
Others
Tax ID 334-20.14-175.00-303
Ownership Condominium
SqFt Source Estimated
Acceptable Financing Cash, Conventional, VA
Listing Terms Cash, Conventional, VA
Financing Cash,Conventional,VA
Read Less
Want to know what your home might be worth? Contact us for a FREE valuation!

Our team is ready to help you sell your home for the highest possible price ASAP

Bought with SUSANNAH GRIFFIN • Long & Foster Real Estate, Inc.
GET MORE INFORMATION





