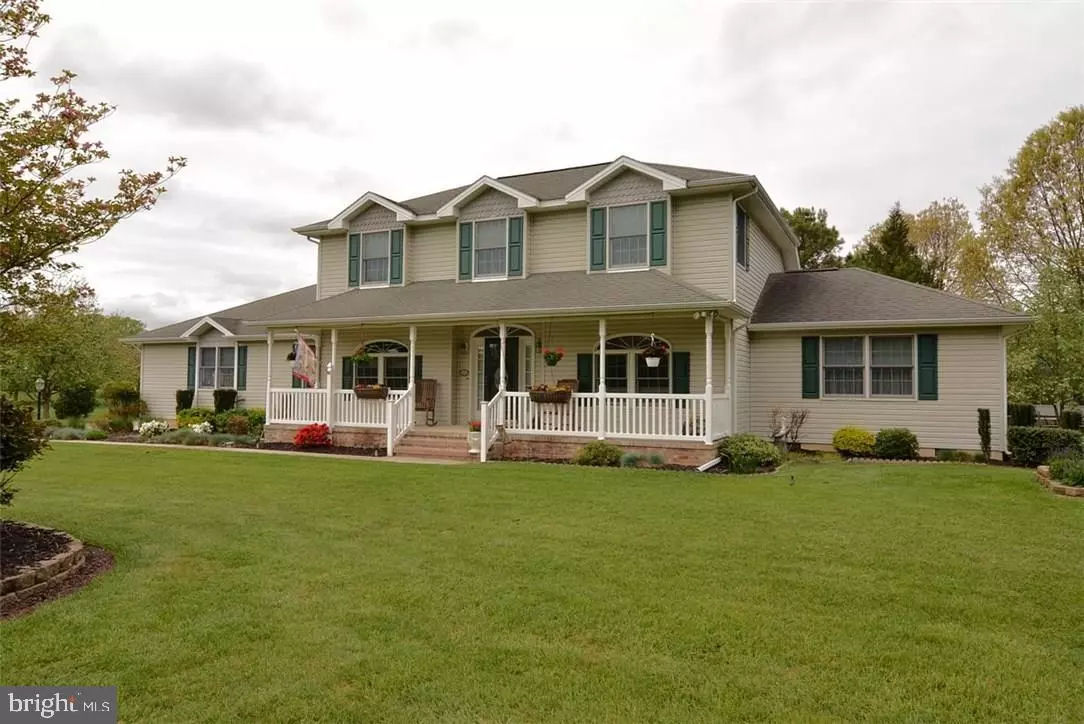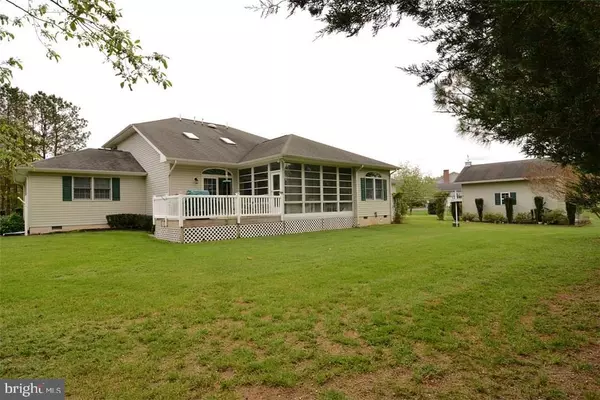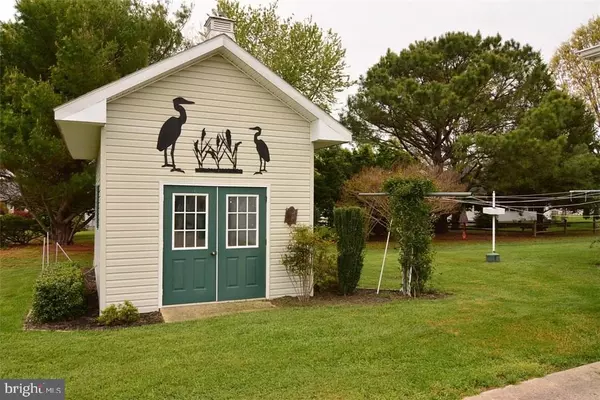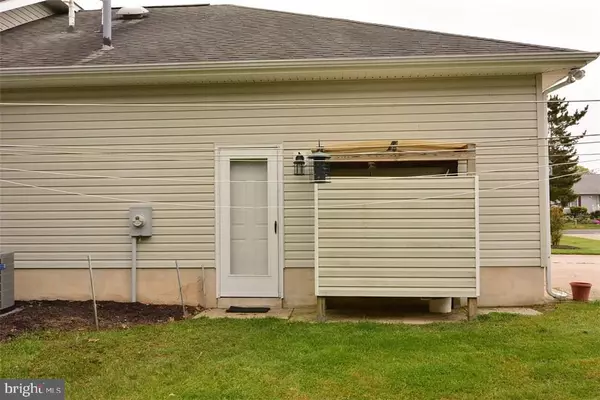$402,513
$402,500
For more information regarding the value of a property, please contact us for a free consultation.
30898 EDGEWOOD DR Lewes, DE 19958
3 Beds
3 Baths
2,846 SqFt
Key Details
Sold Price $402,513
Property Type Single Family Home
Sub Type Detached
Listing Status Sold
Purchase Type For Sale
Square Footage 2,846 sqft
Price per Sqft $141
Subdivision Edgewater Estates
MLS Listing ID 1001017208
Sold Date 08/12/16
Style Contemporary
Bedrooms 3
Full Baths 2
Half Baths 1
HOA Fees $4/ann
HOA Y/N Y
Abv Grd Liv Area 2,846
Originating Board SCAOR
Year Built 1996
Lot Size 0.630 Acres
Acres 0.63
Property Description
SEASONED WITH LOVE AND CARE! A very special place is what you will think when you visit this custom built, well maintained contemporary home. Special features include a kitchen equipped with quartz counter tops, breakfast bar, dining area, tile floors with hardwood edging. Cooktop is dacor gas with vent, Kenmore electric wall oven. Solid Oak Cabinets. Formal Dining room has built in Oak cabinet and can seat 12 for family dinners. Living Room has built in Oak cabinets and gas fireplace with overhead lighting. Master Bedroom suite is large and bath has supersize Jacuzzi. Walk in closet. Laundry room has plenty of storage space. Upstairs has 2 good size bedrooms and a full bath. Plenty of storage space with entry to attic thru guest bedroom closet and another in the hall. Hunter Douglas blinds throughout the home with midnight liners. Deck has new gas grille piped to propane tank. Zoned heat/air 1st level replaced in 2015.
Location
State DE
County Sussex
Area Lewes Rehoboth Hundred (31009)
Interior
Interior Features Attic, Breakfast Area, Combination Kitchen/Dining, Combination Kitchen/Living
Hot Water Propane
Heating Propane, Zoned
Cooling Central A/C, Zoned
Flooring Carpet, Hardwood, Tile/Brick
Fireplaces Number 1
Fireplaces Type Gas/Propane
Equipment Cooktop, Cooktop - Down Draft, Dishwasher, Disposal, Dryer - Gas, Icemaker, Refrigerator, Microwave, Oven/Range - Electric, Oven - Self Cleaning, Oven - Wall, Washer, Water Conditioner - Owned, Water Heater
Furnishings No
Fireplace Y
Window Features Insulated,Screens
Appliance Cooktop, Cooktop - Down Draft, Dishwasher, Disposal, Dryer - Gas, Icemaker, Refrigerator, Microwave, Oven/Range - Electric, Oven - Self Cleaning, Oven - Wall, Washer, Water Conditioner - Owned, Water Heater
Heat Source Bottled Gas/Propane
Exterior
Exterior Feature Deck(s), Porch(es)
Parking Features Garage Door Opener
Garage Spaces 6.0
Amenities Available Boat Ramp, Water/Lake Privileges
Water Access Y
Roof Type Architectural Shingle
Porch Deck(s), Porch(es)
Total Parking Spaces 6
Garage Y
Building
Lot Description Cleared
Story 2
Foundation Block, Crawl Space
Sewer Public Sewer
Water Well
Architectural Style Contemporary
Level or Stories 2
Additional Building Above Grade
New Construction N
Schools
School District Cape Henlopen
Others
Tax ID 334-05.00-523.00
Ownership Fee Simple
SqFt Source Estimated
Security Features Security System
Acceptable Financing Cash, Conventional
Listing Terms Cash, Conventional
Financing Cash,Conventional
Read Less
Want to know what your home might be worth? Contact us for a FREE valuation!

Our team is ready to help you sell your home for the highest possible price ASAP

Bought with Emma Payne • DELMARVA RESORTS REALTY
GET MORE INFORMATION





