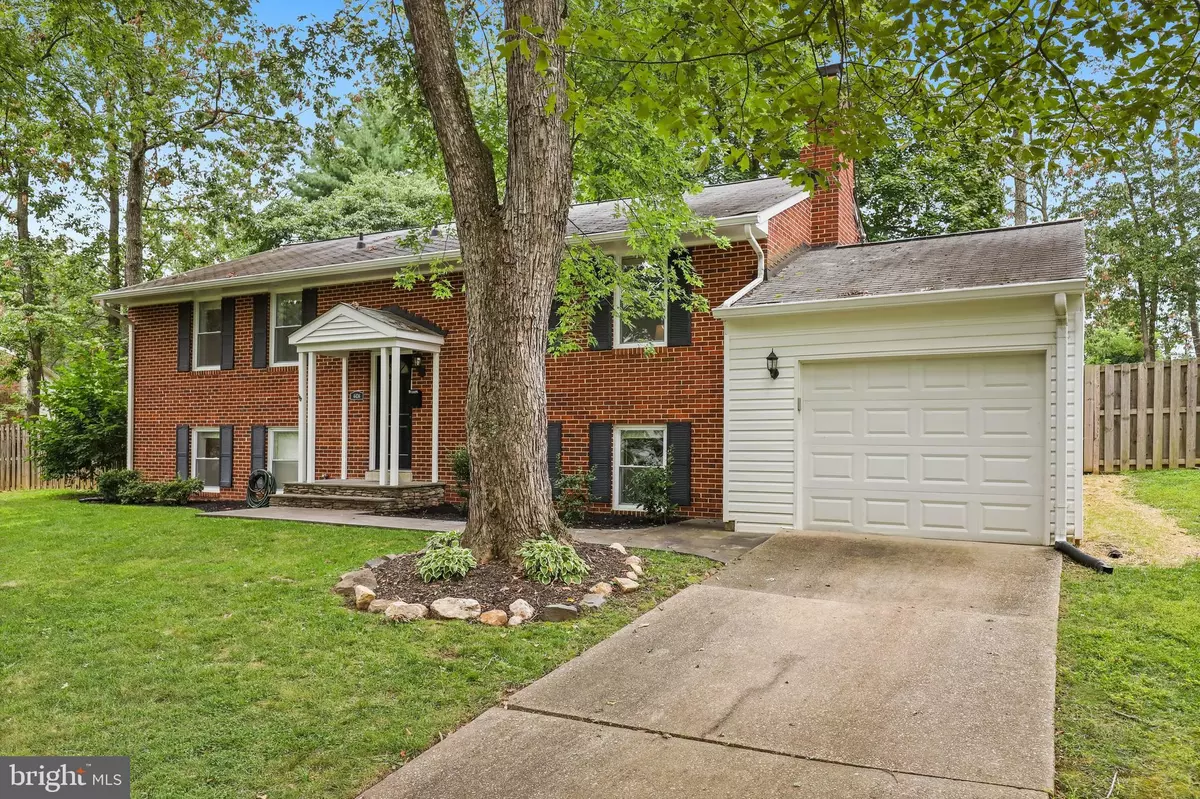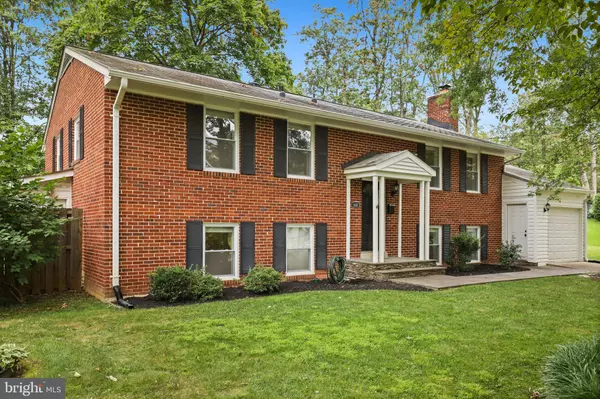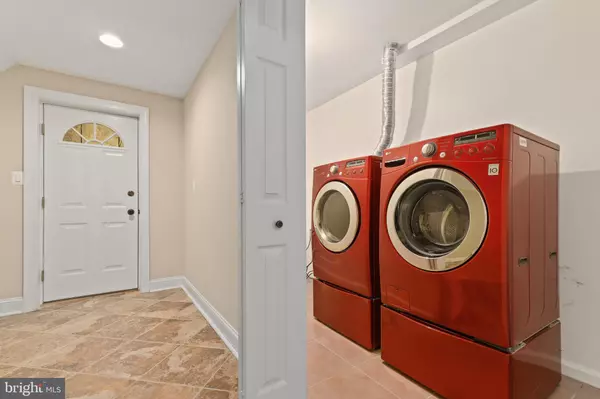$770,000
$789,000
2.4%For more information regarding the value of a property, please contact us for a free consultation.
4436 SLEAFORD RD Annandale, VA 22003
5 Beds
3 Baths
2,668 SqFt
Key Details
Sold Price $770,000
Property Type Single Family Home
Sub Type Detached
Listing Status Sold
Purchase Type For Sale
Square Footage 2,668 sqft
Price per Sqft $288
Subdivision Willow Woods
MLS Listing ID VAFX2011586
Sold Date 12/29/21
Style Split Foyer
Bedrooms 5
Full Baths 3
HOA Y/N N
Abv Grd Liv Area 1,334
Originating Board BRIGHT
Year Built 1963
Annual Tax Amount $7,809
Tax Year 2021
Lot Size 0.347 Acres
Acres 0.35
Property Description
Welcome to Willow Woods! This wonderfully spacious home is move in ready. With five bedrooms and three full baths this home is large enough with room to spare. Ready for a new owner to give this winner their personal touches. Recessed lights and tray ceilings are everywhere! The main level had warm wood floors. Walk into the large living area and enjoy the views from the large windows. The separate dining area is open to the kitchen that features a breakfast bar with granite counters. Stainless steel appliance live here, of course. Walk out from the dining area to the stone block and brick patio built for entertaining. Its surrounded by an enormous almost flat fully fenced back yard, want a garden? There is room. Want to cook out? You can. Want to host team sports events? You have the space!
The primary bedroom has an on suite full bath that has been updated to be just right! Downstairs is filled with neutral tile floors. The secondary living room has a hint of modern with a stone fire place surround and fire place hearth. More bedrooms are on this level along with a bath and the laundry room where a ruby red pair of front loading clothes washing machines live. There is walk up to the back yard from the lower level.
Dont forget you also have an attached garage and plenty of drive way for all the cars you could want.
There is no place like home and this one can be yours!
Location
State VA
County Fairfax
Zoning 120
Rooms
Basement Daylight, Full, Fully Finished, Side Entrance, Windows
Main Level Bedrooms 3
Interior
Hot Water Natural Gas
Heating Forced Air
Cooling Central A/C
Fireplaces Number 1
Fireplace Y
Heat Source Natural Gas
Exterior
Parking Features Garage - Front Entry
Garage Spaces 1.0
Fence Fully
Water Access N
View Trees/Woods
Accessibility None
Attached Garage 1
Total Parking Spaces 1
Garage Y
Building
Story 2
Sewer Public Sewer
Water Public
Architectural Style Split Foyer
Level or Stories 2
Additional Building Above Grade, Below Grade
New Construction N
Schools
Elementary Schools Wakefield Forest
Middle Schools Frost
High Schools Woodson
School District Fairfax County Public Schools
Others
Senior Community No
Tax ID 0692 08 0050
Ownership Fee Simple
SqFt Source Assessor
Special Listing Condition Standard
Read Less
Want to know what your home might be worth? Contact us for a FREE valuation!

Our team is ready to help you sell your home for the highest possible price ASAP

Bought with Sina Mollaan • Compass
GET MORE INFORMATION





