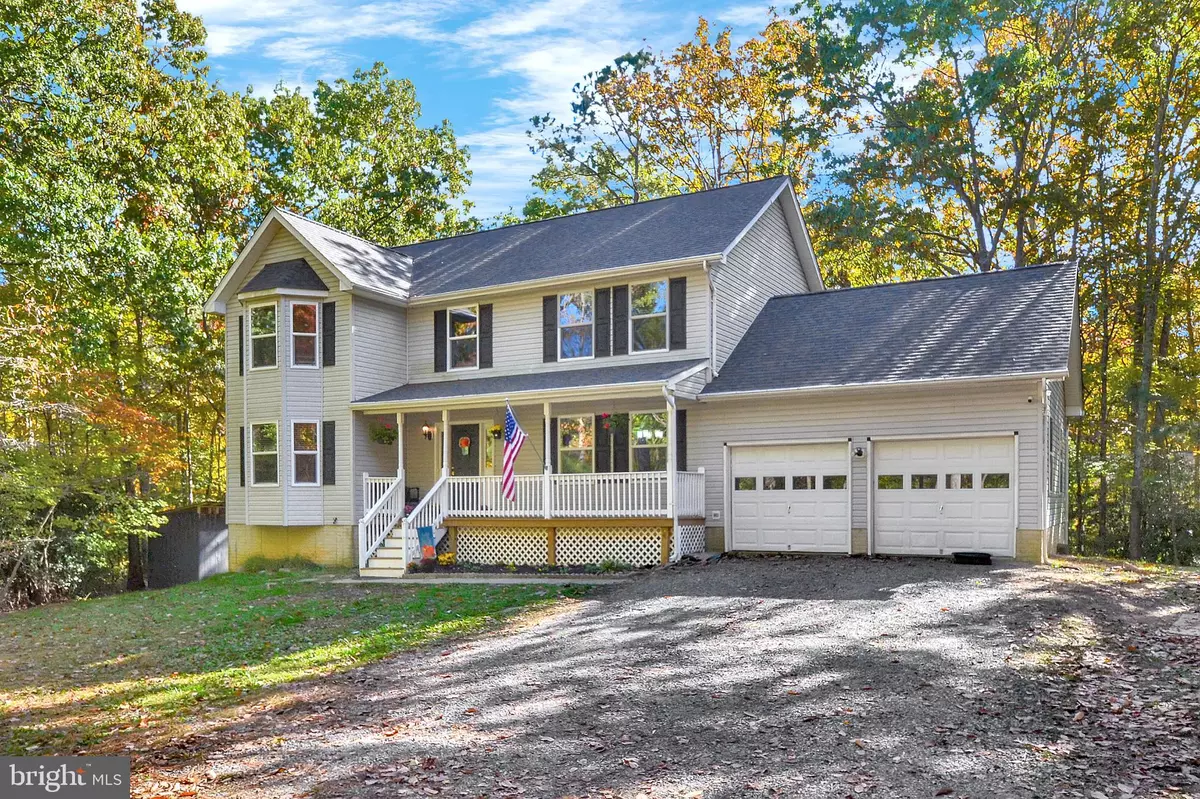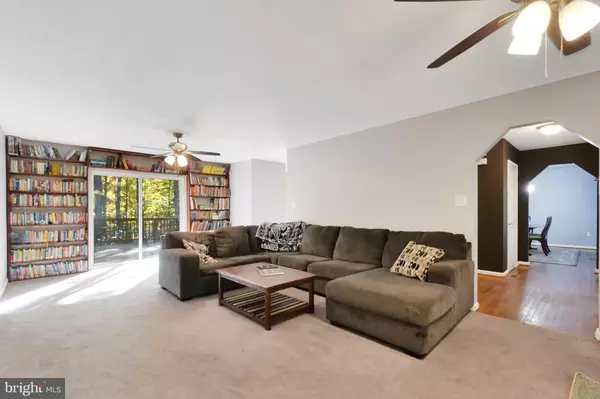$359,900
$359,900
For more information regarding the value of a property, please contact us for a free consultation.
213 BINNACLE CT Lusby, MD 20657
4 Beds
4 Baths
2,196 SqFt
Key Details
Sold Price $359,900
Property Type Single Family Home
Sub Type Detached
Listing Status Sold
Purchase Type For Sale
Square Footage 2,196 sqft
Price per Sqft $163
Subdivision Chesapeake Ranch Estates
MLS Listing ID MDCA2002682
Sold Date 12/20/21
Style Colonial
Bedrooms 4
Full Baths 2
Half Baths 2
HOA Fees $41/ann
HOA Y/N Y
Abv Grd Liv Area 2,196
Originating Board BRIGHT
Year Built 1998
Annual Tax Amount $3,218
Tax Year 2020
Lot Size 0.671 Acres
Acres 0.67
Property Description
Privacy, Privacy, Privacy! This home is nestled on 0.67 acres and offers 4 bedrooms, 2 full baths and 2 half baths. Archways lead you through the main level. Spacious family room has built-in bookshelves and bay window that provides wonderful views of the wooded lots. Dining Room with hardwood flooring. Country-style kitchen provides plenty of cabinetry, newer appliances, breakfast area, and pantry. Primary bedroom with walk-in closet and bathroom. Good-sized secondary bedrooms. Unfinished basement provides area for indoor activities. Large covered front porch and deck offers amazing outdoor living space.....perfect for nature lovers! New architectural shingled roof added this year (2021). Two-car garage is 20 ft. x 24 ft. Large side-yard is perfect for outside activities and play area. This property is located in close proximity to the Soundings Neighborhood, but is part of the Chesapeake Ranch Estates. Schedule your showing today!
Location
State MD
County Calvert
Zoning R-1
Rooms
Basement Unfinished, Walkout Level
Interior
Interior Features Attic, Breakfast Area, Built-Ins, Carpet, Ceiling Fan(s), Dining Area, Family Room Off Kitchen, Floor Plan - Traditional, Formal/Separate Dining Room, Kitchen - Eat-In, Kitchen - Table Space, Pantry, Soaking Tub, Stall Shower, Walk-in Closet(s), Wood Floors
Hot Water Electric
Heating Heat Pump(s)
Cooling Ceiling Fan(s), Central A/C
Flooring Hardwood, Carpet, Laminated
Equipment Built-In Microwave, Dishwasher, Exhaust Fan, Refrigerator, Stove, Water Heater
Fireplace N
Window Features Bay/Bow
Appliance Built-In Microwave, Dishwasher, Exhaust Fan, Refrigerator, Stove, Water Heater
Heat Source Electric
Laundry Basement, Hookup
Exterior
Exterior Feature Porch(es), Deck(s)
Parking Features Additional Storage Area, Garage - Front Entry
Garage Spaces 6.0
Amenities Available Beach, Basketball Courts, Club House, Lake, Picnic Area, Tot Lots/Playground, Water/Lake Privileges
Water Access N
Roof Type Architectural Shingle
Accessibility None
Porch Porch(es), Deck(s)
Attached Garage 2
Total Parking Spaces 6
Garage Y
Building
Story 3
Foundation Other
Sewer Private Septic Tank
Water Public
Architectural Style Colonial
Level or Stories 3
Additional Building Above Grade, Below Grade
Structure Type Dry Wall
New Construction N
Schools
High Schools Patuxent
School District Calvert County Public Schools
Others
Pets Allowed Y
Senior Community No
Tax ID 0501156411
Ownership Fee Simple
SqFt Source Assessor
Security Features Smoke Detector
Acceptable Financing Conventional, FHA, Cash, VA, USDA
Listing Terms Conventional, FHA, Cash, VA, USDA
Financing Conventional,FHA,Cash,VA,USDA
Special Listing Condition Standard
Pets Allowed No Pet Restrictions
Read Less
Want to know what your home might be worth? Contact us for a FREE valuation!

Our team is ready to help you sell your home for the highest possible price ASAP

Bought with Jaclyn Fowler • EXP Realty, LLC
GET MORE INFORMATION





