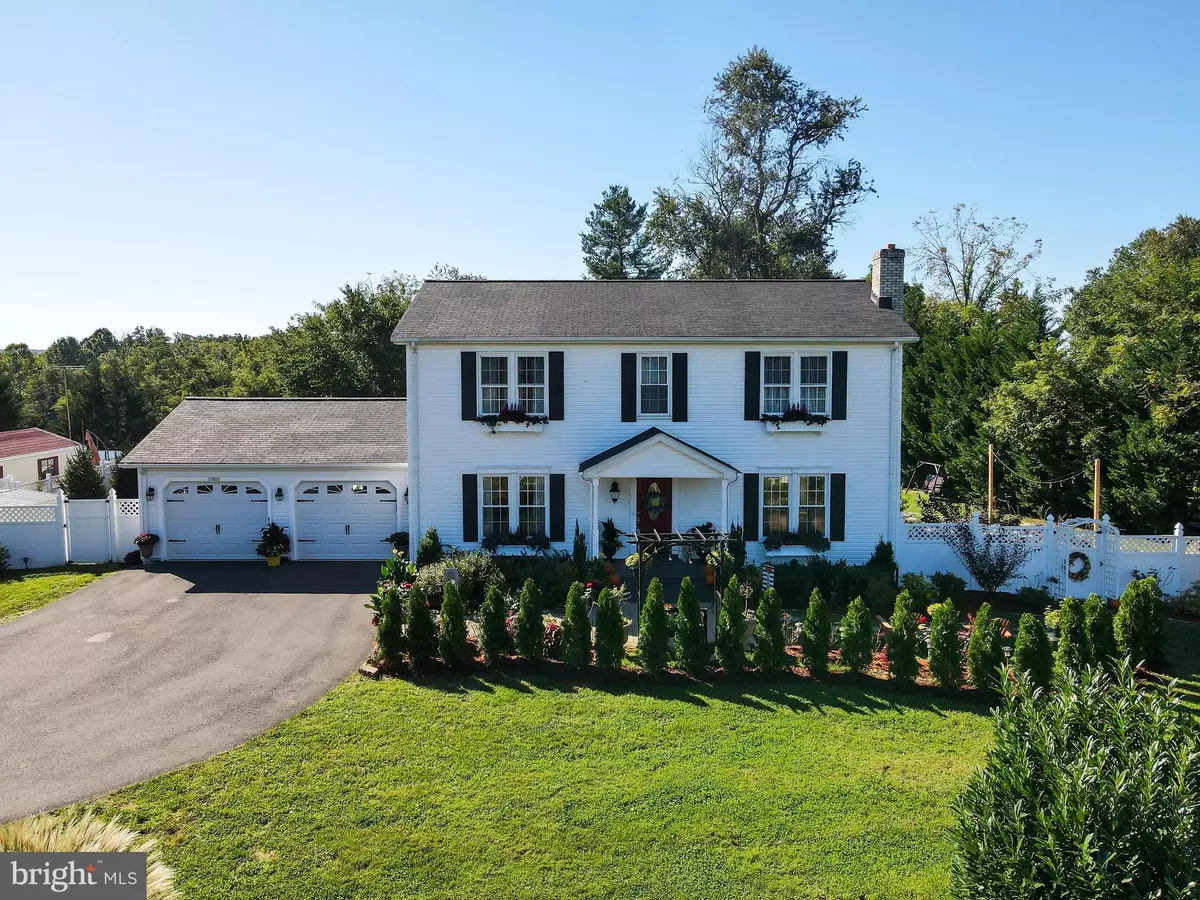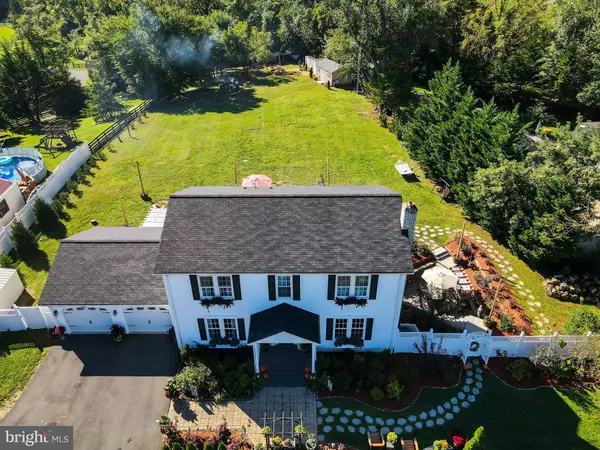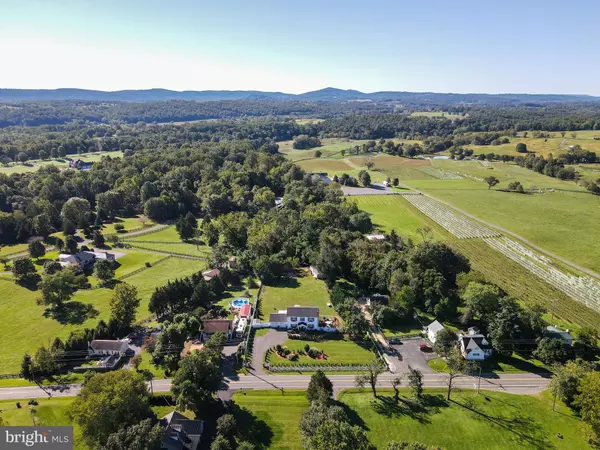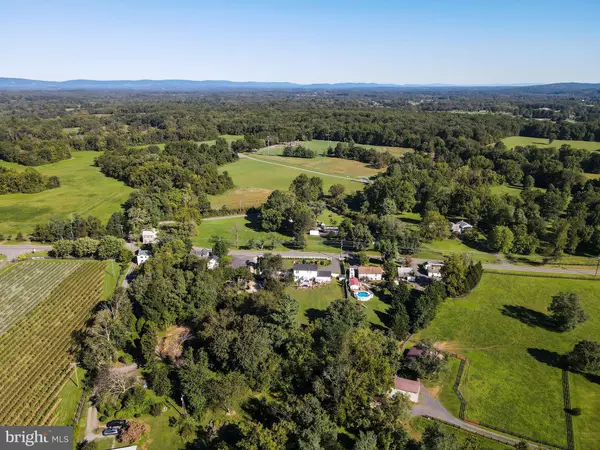$795,000
$795,000
For more information regarding the value of a property, please contact us for a free consultation.
37625 JOHN MOSBY HWY Middleburg, VA 20117
4 Beds
4 Baths
3,240 SqFt
Key Details
Sold Price $795,000
Property Type Single Family Home
Sub Type Detached
Listing Status Sold
Purchase Type For Sale
Square Footage 3,240 sqft
Price per Sqft $245
Subdivision Middleburg
MLS Listing ID VALO2011610
Sold Date 12/20/21
Style Colonial,Farmhouse/National Folk
Bedrooms 4
Full Baths 3
Half Baths 1
HOA Y/N N
Abv Grd Liv Area 2,240
Originating Board BRIGHT
Year Built 1994
Annual Tax Amount $5,226
Tax Year 2020
Lot Size 0.970 Acres
Acres 0.97
Property Description
Back on the market! This is your chance to own one of a kind farmhouse in Middleburg. Newly expanded luxury master bathroom with a brand new vanity and an extra large walk-in closet for his & her. The kitchen has also been enlarged to accommodate your family gathering. The apartment basement is finished with a full kitchen, a dining room, a 4th bedroom or could be used as an office, and a full bath. The apartment has its own entry and it is currently being used as a mother-in-law suite but can easily be rented as an additional income, such as Airbnb. Very motivated seller. Come with an offer before it's too late. Everything must go according to the seller!!!
Location
State VA
County Loudoun
Zoning 01
Rooms
Other Rooms Living Room, Dining Room, Primary Bedroom, Bedroom 2, Bedroom 3, Bedroom 4, Kitchen, Game Room, Family Room, Laundry, Storage Room, Utility Room, Bathroom 2, Bathroom 3, Attic, Primary Bathroom, Half Bath
Basement Full, Improved, Heated, Fully Finished
Interior
Interior Features Attic/House Fan, Ceiling Fan(s), Formal/Separate Dining Room, Kitchen - Island, Primary Bath(s), Recessed Lighting, Bathroom - Stall Shower, Store/Office, Window Treatments, Stove - Wood, Upgraded Countertops, Walk-in Closet(s)
Hot Water Propane
Heating Forced Air
Cooling Central A/C
Flooring Hardwood, Ceramic Tile
Equipment Microwave, Oven - Self Cleaning, Oven/Range - Gas, Refrigerator, Stainless Steel Appliances, Washer/Dryer Hookups Only, Water Heater
Window Features Insulated
Appliance Microwave, Oven - Self Cleaning, Oven/Range - Gas, Refrigerator, Stainless Steel Appliances, Washer/Dryer Hookups Only, Water Heater
Heat Source Electric
Exterior
Exterior Feature Patio(s), Deck(s)
Parking Features Garage - Front Entry, Inside Access, Garage Door Opener
Garage Spaces 2.0
Fence Fully
Utilities Available Cable TV, Electric Available, Natural Gas Available, Phone, Phone Available, Sewer Available, Water Available, Other
Water Access N
View Garden/Lawn, Mountain
Roof Type Architectural Shingle
Accessibility 2+ Access Exits
Porch Patio(s), Deck(s)
Attached Garage 2
Total Parking Spaces 2
Garage Y
Building
Lot Description Cleared
Story 3
Foundation Permanent, Other
Sewer Gravity Sept Fld
Water Well
Architectural Style Colonial, Farmhouse/National Folk
Level or Stories 3
Additional Building Above Grade, Below Grade
Structure Type 9'+ Ceilings
New Construction N
Schools
School District Loudoun County Public Schools
Others
Senior Community No
Tax ID 468352474000
Ownership Fee Simple
SqFt Source Estimated
Security Features Main Entrance Lock
Special Listing Condition Standard
Read Less
Want to know what your home might be worth? Contact us for a FREE valuation!

Our team is ready to help you sell your home for the highest possible price ASAP

Bought with Jeremy Adrian Guerin • Pearson Smith Realty, LLC
GET MORE INFORMATION





