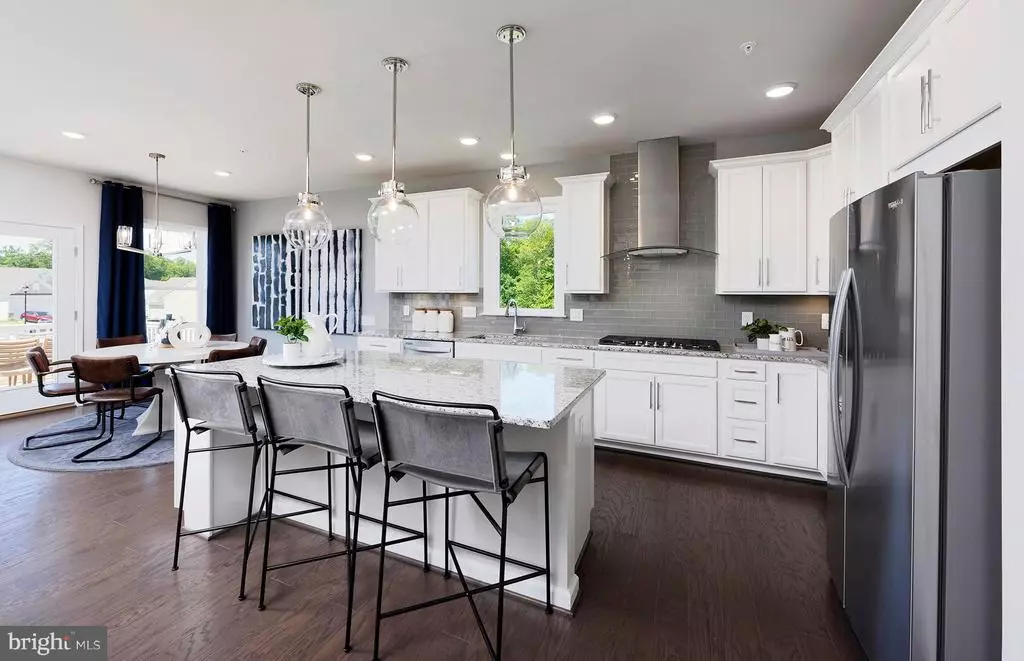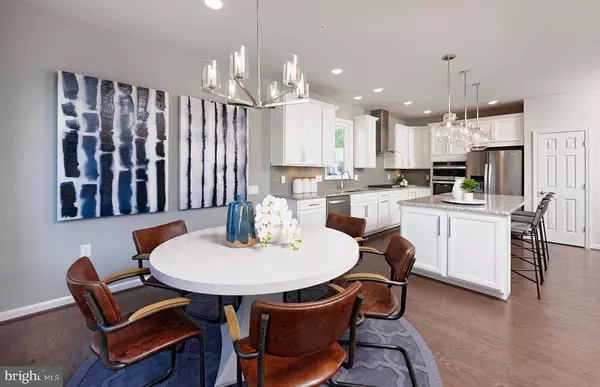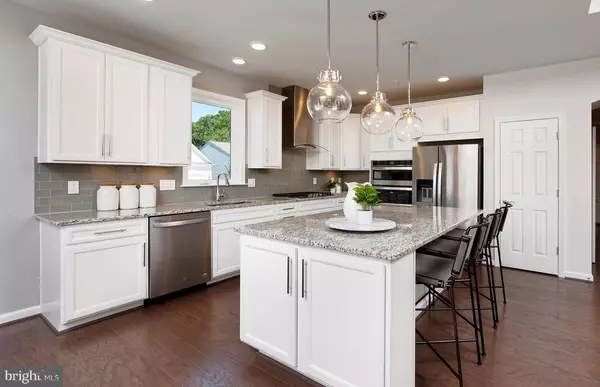$600,171
$580,537
3.4%For more information regarding the value of a property, please contact us for a free consultation.
9 SANIBEL DR Fredericksburg, VA 22406
2 Beds
2 Baths
2,673 SqFt
Key Details
Sold Price $600,171
Property Type Single Family Home
Sub Type Detached
Listing Status Sold
Purchase Type For Sale
Square Footage 2,673 sqft
Price per Sqft $224
Subdivision Celebrate
MLS Listing ID VAST233242
Sold Date 12/16/21
Style Traditional
Bedrooms 2
Full Baths 2
HOA Fees $286/mo
HOA Y/N Y
Abv Grd Liv Area 1,676
Originating Board BRIGHT
Year Built 2021
Annual Tax Amount $5,863
Tax Year 2021
Lot Size 7,000 Sqft
Acres 0.16
Property Description
Those who value flow and function gravitate to the open layout of the Abbeyville. A well-integrated kitchen, dining area, and gathering room with a cozy Fireplace support entertaining and everyday living. An adjacent flex room serves as an office or cozy den. A full guest suite resides at the front of the home providing privacy & spa. This home features a finished basement with a game room and additional storage. Active Adult Age Qualified Community. Community is surrounded by 125 acres of conservatory and offers the legendary Del Webb lifestyle, included lawn care, 30,800 sq ft. clubhouse, lifestyle director and close proximity to golf course.
Location
State VA
County Stafford
Rooms
Other Rooms Kitchen, Game Room, Foyer, Study, Great Room, Laundry, Mud Room, Storage Room, Bedroom 6
Basement Walkout Level, Fully Finished
Main Level Bedrooms 2
Interior
Interior Features Kitchen - Island, Family Room Off Kitchen, Combination Dining/Living, Entry Level Bedroom, Kitchen - Gourmet
Hot Water Electric
Heating Forced Air
Cooling Central A/C
Fireplaces Number 1
Equipment Dishwasher, Disposal, Microwave, Stove
Fireplace Y
Appliance Dishwasher, Disposal, Microwave, Stove
Heat Source Natural Gas
Exterior
Parking Features Garage - Rear Entry
Garage Spaces 2.0
Amenities Available Club House, Exercise Room, Fitness Center, Game Room, Pool - Indoor, Pool - Outdoor, Retirement Community, Tennis Courts
Water Access N
Accessibility Other
Attached Garage 2
Total Parking Spaces 2
Garage Y
Building
Story 1
Sewer Public Sewer
Water Public
Architectural Style Traditional
Level or Stories 1
Additional Building Above Grade, Below Grade
Structure Type 9'+ Ceilings,Tray Ceilings,Beamed Ceilings
New Construction Y
Schools
Elementary Schools Rocky Run
Middle Schools T. Benton Gayle
High Schools Stafford
School District Stafford County Public Schools
Others
Pets Allowed Y
HOA Fee Include Lawn Care Front,Lawn Care Rear,Lawn Care Side,Lawn Maintenance,Snow Removal,Trash
Senior Community Yes
Age Restriction 55
Tax ID 44-CC-5-A-573
Ownership Fee Simple
SqFt Source Estimated
Acceptable Financing Cash, Contract, Conventional, FHA, USDA, VA, Other
Listing Terms Cash, Contract, Conventional, FHA, USDA, VA, Other
Financing Cash,Contract,Conventional,FHA,USDA,VA,Other
Special Listing Condition Standard
Pets Allowed Dogs OK, Cats OK
Read Less
Want to know what your home might be worth? Contact us for a FREE valuation!

Our team is ready to help you sell your home for the highest possible price ASAP

Bought with Patricia K Sykes • RE/MAX Allegiance
GET MORE INFORMATION





