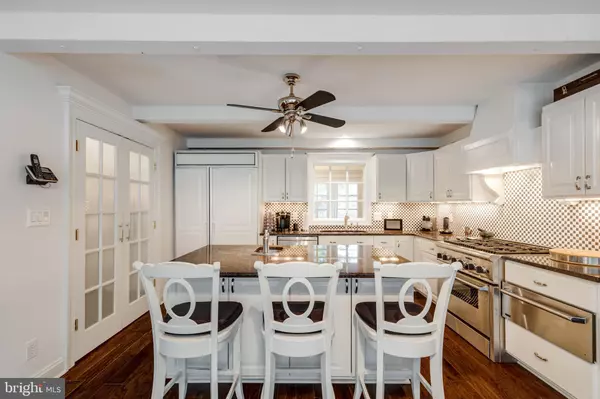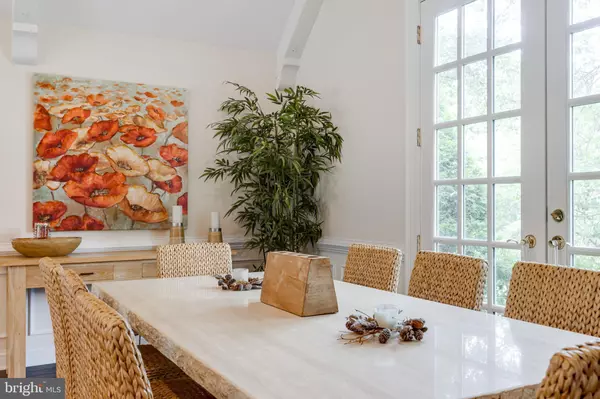$2,000,000
$2,750,000
27.3%For more information regarding the value of a property, please contact us for a free consultation.
4048 BROAD ST RD Gum Spring, VA 23065
3 Beds
4 Baths
4,700 SqFt
Key Details
Sold Price $2,000,000
Property Type Single Family Home
Sub Type Detached
Listing Status Sold
Purchase Type For Sale
Square Footage 4,700 sqft
Price per Sqft $425
Subdivision Unknown
MLS Listing ID VAGO2000014
Sold Date 12/02/21
Style Other
Bedrooms 3
Full Baths 2
Half Baths 2
HOA Y/N N
Abv Grd Liv Area 4,700
Originating Board BRIGHT
Year Built 2000
Annual Tax Amount $6,096
Tax Year 2018
Lot Size 115.000 Acres
Acres 115.0
Property Description
Back-up offers welcome. 114-acre gentleman's farm conveniently located 30-minutes from both Charlottesville and Richmond. Stone & stucco main house was built in 2000 and renovated in 2009 & again in 2020. This stunning 3-bedroom 4-bath home is complete with a sauna, gym room & heated saltwater pool! There is also a 19th-century log cabin with an additional 3-bedrooms/2-bathrooms and an 1800's original farmhouse that has 2 bedrooms and 1.5 baths and has been transformed into the pool house. The farm has a large stocked lake with a dock, and 2 stocked spring-fed ponds along with 5 fenced pastures, a 5-stall stable, and 4-miles of trails perfect for horse trails or an ATV. As you meander your way through the property you will also come across 6 historical outbuildings including a doctor's studio, smokehouse, corn crib, cheese house, and the original kitchen which now serves as a summer porch with a huge fireplace and sunken garden with a fountain. White farmhouse needs tlc and is being sold as-is.
Location
State VA
County Goochland
Zoning A-1
Rooms
Main Level Bedrooms 3
Interior
Interior Features Walk-in Closet(s), WhirlPool/HotTub, Kitchen - Eat-In, Kitchen - Island, Entry Level Bedroom
Hot Water Electric
Heating Central
Cooling Central A/C, Heat Pump(s)
Flooring Carpet, Ceramic Tile, Hardwood, Stone, Wood, Other
Fireplaces Number 3
Equipment Dryer, Washer, Dishwasher, Disposal, Oven/Range - Gas, Microwave, Refrigerator, Oven - Wall
Fireplace N
Window Features Screens,Storm,Transom
Appliance Dryer, Washer, Dishwasher, Disposal, Oven/Range - Gas, Microwave, Refrigerator, Oven - Wall
Heat Source Electric
Exterior
Exterior Feature Patio(s)
Parking Features Other, Oversized
Garage Spaces 2.0
Fence Partially
Water Access Y
View Garden/Lawn, Mountain, Water, Trees/Woods
Roof Type Composite
Accessibility None
Porch Patio(s)
Attached Garage 2
Total Parking Spaces 2
Garage Y
Building
Lot Description Landscaping, Open, Partly Wooded, Private, Trees/Wooded
Story 2
Foundation Block
Sewer Septic Exists
Water Well
Architectural Style Other
Level or Stories 2
Additional Building Above Grade, Below Grade
Structure Type 9'+ Ceilings,Vaulted Ceilings,Cathedral Ceilings
New Construction N
Schools
Elementary Schools Byrd
Middle Schools Goochland
High Schools Goochland
School District Goochland County Public Schools
Others
Senior Community No
Tax ID 13-1-0-54-0
Ownership Fee Simple
SqFt Source Estimated
Acceptable Financing Private
Listing Terms Private
Financing Private
Special Listing Condition Standard
Read Less
Want to know what your home might be worth? Contact us for a FREE valuation!

Our team is ready to help you sell your home for the highest possible price ASAP

Bought with Non Member • Non Subscribing Office
GET MORE INFORMATION





