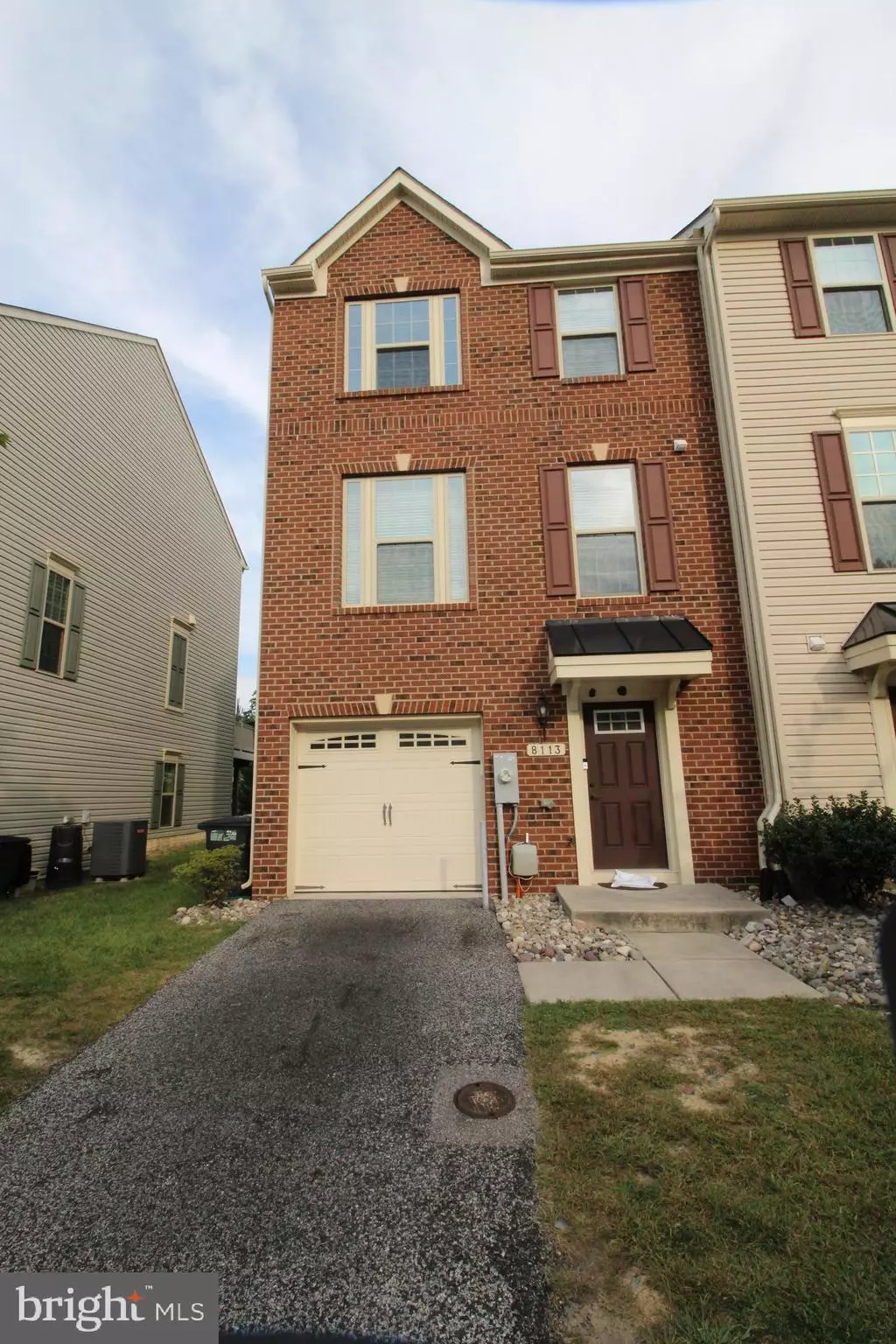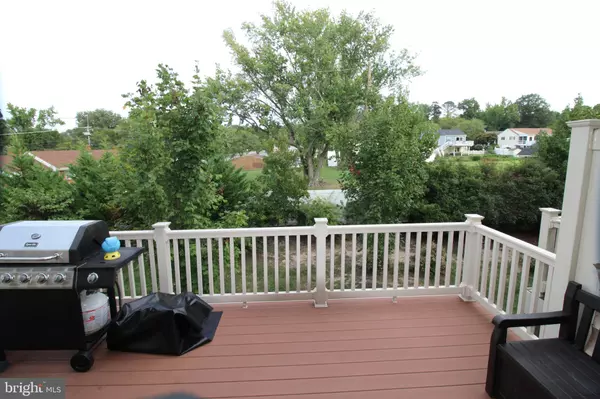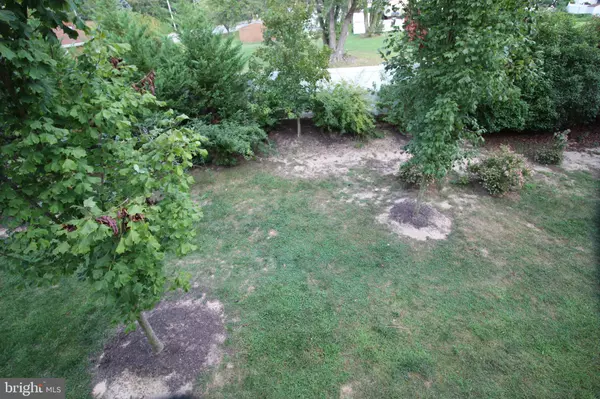$385,000
$385,000
For more information regarding the value of a property, please contact us for a free consultation.
8113 FALCON CREST DR Glen Burnie, MD 21061
4 Beds
4 Baths
1,960 SqFt
Key Details
Sold Price $385,000
Property Type Townhouse
Sub Type End of Row/Townhouse
Listing Status Sold
Purchase Type For Sale
Square Footage 1,960 sqft
Price per Sqft $196
Subdivision Fieldcrest Glen
MLS Listing ID MDAA2010222
Sold Date 11/30/21
Style Colonial
Bedrooms 4
Full Baths 3
Half Baths 1
HOA Fees $68/mo
HOA Y/N Y
Abv Grd Liv Area 1,960
Originating Board BRIGHT
Year Built 2015
Annual Tax Amount $4,819
Tax Year 2021
Lot Size 1,742 Sqft
Acres 0.04
Property Description
***New Improved Price. *** Brick front end unit townhome with builder's optional upgrades. Hardwood on main level with open floor plan. Living, dining and kitchen in one open floor. Powder room is located in main level. Granite Counter top and stainless steel appliances in kitchen with 42"cabinetry. Kitchen featuring center island with seating. Deck is only a few years old. Owner's suite has two walk in closets. Owner's bath room has double sink, double shower heads. Another two bed rooms, one full bath in upper level. Laundry conveniently located in bed room level. Fully finished walk out basement include One bed room and full bath. Walk in closet provide more than enough storage space in basement bed room. One car garage attach to the basement has some space for storage. Well maintain and ready for new owner.
Front door Ring system record movements 24/7. Front door and garage has smart keyless entry system.
Community is not far from Southgate/Old Mill Park with baseball fields, basketball and tennis courts, picnic tables and a playground. Rt-100 and I-97 is about 2 miles distance. Not very far from Baltimore, Annapolis, Fort Meade and Washington D.C.
Location
State MD
County Anne Arundel
Zoning R15
Rooms
Basement Daylight, Full, Fully Finished
Interior
Hot Water Electric
Cooling Central A/C
Fireplace N
Heat Source Electric
Exterior
Parking Features Basement Garage
Garage Spaces 1.0
Water Access N
Accessibility None
Attached Garage 1
Total Parking Spaces 1
Garage Y
Building
Story 3
Foundation Concrete Perimeter
Sewer Public Sewer
Water Public
Architectural Style Colonial
Level or Stories 3
Additional Building Above Grade
New Construction N
Schools
Elementary Schools Southgate
Middle Schools Old Mill Middle North
High Schools Old Mill
School District Anne Arundel County Public Schools
Others
Pets Allowed Y
Senior Community No
Tax ID 020328890240776
Ownership Fee Simple
SqFt Source Estimated
Acceptable Financing Cash, Conventional, FHA, VA
Horse Property N
Listing Terms Cash, Conventional, FHA, VA
Financing Cash,Conventional,FHA,VA
Special Listing Condition Standard
Pets Allowed Cats OK, Dogs OK
Read Less
Want to know what your home might be worth? Contact us for a FREE valuation!

Our team is ready to help you sell your home for the highest possible price ASAP

Bought with Jun S Yi • S & S Asset Management Group LLC
GET MORE INFORMATION





