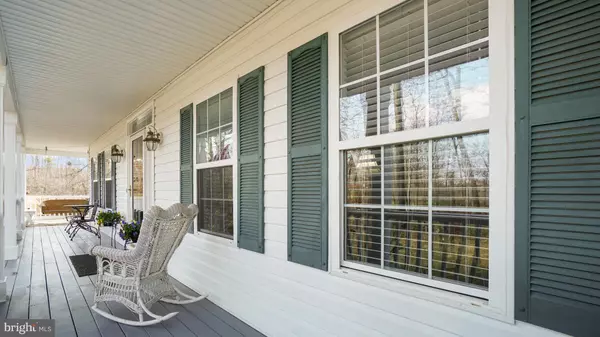$700,000
$699,000
0.1%For more information regarding the value of a property, please contact us for a free consultation.
1285 LAVALL DR Davidsonville, MD 21035
4 Beds
5 Baths
4,744 SqFt
Key Details
Sold Price $700,000
Property Type Single Family Home
Sub Type Detached
Listing Status Sold
Purchase Type For Sale
Square Footage 4,744 sqft
Price per Sqft $147
Subdivision Lavall
MLS Listing ID 1000335962
Sold Date 06/07/18
Style Colonial
Bedrooms 4
Full Baths 4
Half Baths 1
HOA Fees $12/ann
HOA Y/N Y
Abv Grd Liv Area 3,544
Originating Board MRIS
Year Built 1997
Annual Tax Amount $6,198
Tax Year 2017
Lot Size 1.490 Acres
Acres 1.49
Property Description
STRAIGHT OUT OF SOUTHERN LIVING, BUYERS WILL LOVE THIS PROPERTY. ENJOY YOUR FAVORITE BEVERAGES ON THE WRAP AROUND PORCH! TWO STORY FOYER AND 9FT CEILINGS WITH CUSTOM TRIMWORK. WARM OAK HARDWOOD FLRS. TIMELESS WHITE GOURMET KITCHEN WITH GRANITE TOPPED COUNTERS! ADJOINS FAMILY ROOM WITH VAULTED CEILINGS. 2 OWNERS SUITES UPSTAIRS PERFECT FOR GUESTS OR NANNY QTRS. LOWER LVL INCS SAUNA /FULL BATH
Location
State MD
County Anne Arundel
Zoning RA
Rooms
Other Rooms Living Room, Dining Room, Primary Bedroom, Bedroom 2, Bedroom 3, Bedroom 4, Kitchen, Game Room, Family Room, Foyer, Study, Laundry, Utility Room, Workshop
Basement Rear Entrance, Connecting Stairway, Partially Finished, Walkout Stairs, Heated, Improved
Interior
Interior Features Kitchen - Gourmet, Combination Kitchen/Living, Kitchen - Island, Kitchen - Table Space, Combination Dining/Living, Dining Area, Breakfast Area, Primary Bath(s), Built-Ins, Chair Railings, Upgraded Countertops, Crown Moldings, Window Treatments, Sauna, WhirlPool/HotTub, Wood Floors, Floor Plan - Open
Hot Water Electric
Heating Heat Pump(s)
Cooling Central A/C, Ceiling Fan(s), Heat Pump(s)
Fireplaces Number 2
Fireplaces Type Fireplace - Glass Doors, Mantel(s)
Equipment Dishwasher, Dryer, Exhaust Fan, Icemaker, Microwave, Oven - Self Cleaning, Oven/Range - Electric, Range Hood, Refrigerator, Water Heater, Washer
Fireplace Y
Window Features Screens,Double Pane
Appliance Dishwasher, Dryer, Exhaust Fan, Icemaker, Microwave, Oven - Self Cleaning, Oven/Range - Electric, Range Hood, Refrigerator, Water Heater, Washer
Heat Source Electric
Exterior
Exterior Feature Patio(s), Porch(es), Wrap Around
Parking Features Garage - Side Entry, Garage Door Opener
Garage Spaces 2.0
Utilities Available Cable TV Available, DSL Available
Amenities Available Common Grounds
Water Access N
Roof Type Shingle
Accessibility None
Porch Patio(s), Porch(es), Wrap Around
Road Frontage City/County
Attached Garage 2
Total Parking Spaces 2
Garage Y
Building
Lot Description Landscaping, No Thru Street
Story 3+
Sewer Septic Exists
Water Well
Architectural Style Colonial
Level or Stories 3+
Additional Building Above Grade, Below Grade
Structure Type 9'+ Ceilings,2 Story Ceilings,Dry Wall,Vaulted Ceilings
New Construction N
Schools
School District Anne Arundel County Public Schools
Others
Senior Community No
Tax ID 020246603655825
Ownership Fee Simple
Special Listing Condition Standard
Read Less
Want to know what your home might be worth? Contact us for a FREE valuation!

Our team is ready to help you sell your home for the highest possible price ASAP

Bought with Sharon Wildberger • TTR Sotheby's International Realty
GET MORE INFORMATION





