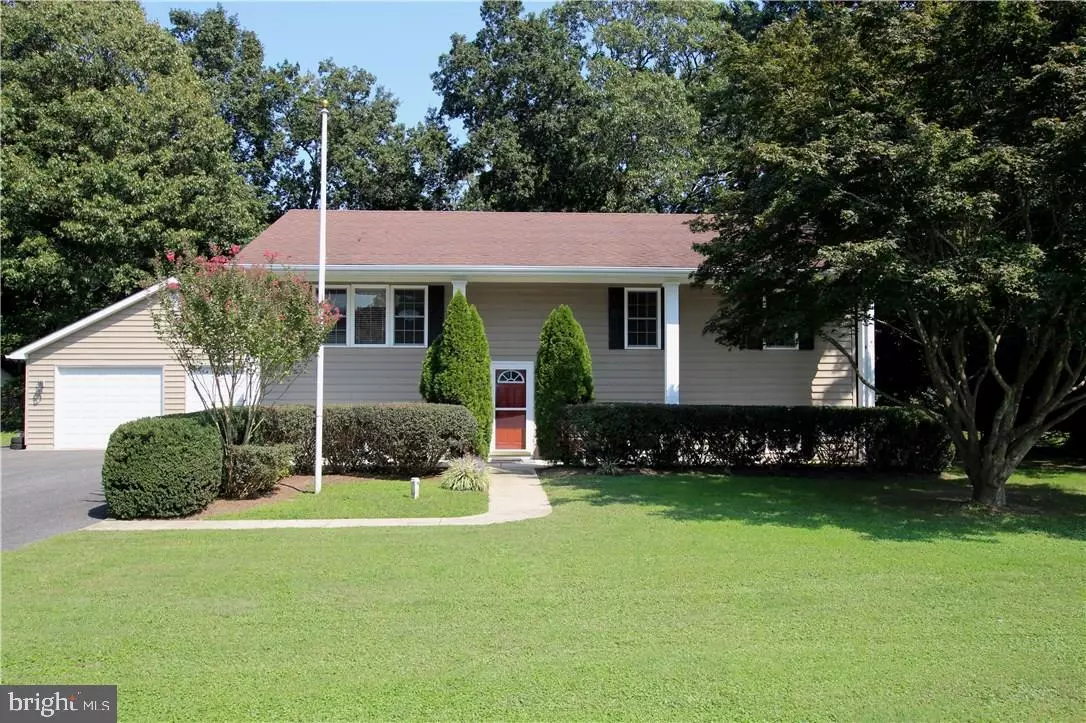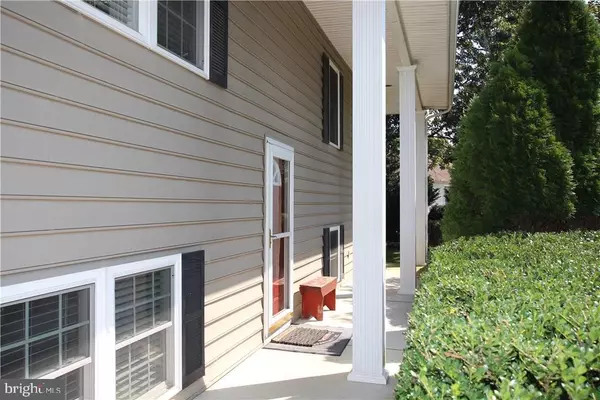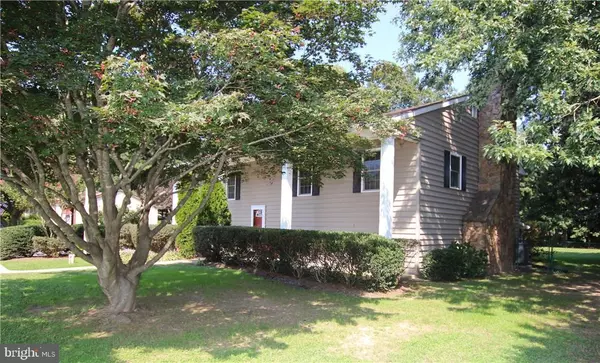$285,000
$309,900
8.0%For more information regarding the value of a property, please contact us for a free consultation.
31492 COVENTRY DR Lewes, DE 19958
4 Beds
3 Baths
2,464 SqFt
Key Details
Sold Price $285,000
Property Type Single Family Home
Sub Type Detached
Listing Status Sold
Purchase Type For Sale
Square Footage 2,464 sqft
Price per Sqft $115
Subdivision Red Mill Farms
MLS Listing ID 1001033136
Sold Date 11/28/17
Style Split Foyer
Bedrooms 4
Full Baths 2
Half Baths 1
HOA Y/N N
Abv Grd Liv Area 2,464
Originating Board SCAOR
Year Built 1971
Lot Size 0.520 Acres
Acres 0.52
Property Description
HOLY MAN CAVE BATMAN! - The lower level of this home provides great functionality. Wood burning fireplace, wet bar, screened in porch, half bath and a bedroom with a large closet. Use it as a second living space or set it up as a man cave that even Batman would be jealous of. The main floor offers three bedrooms, two full baths and a family room. The remodeled kitchen has plenty of counter space, upgraded appliances and room for a family table. A 10 by 20 deck overlooks the fully fenced yard and the concrete patio is waiting for your BBQ to create a great outdoor entertaining space. A 16 by 20 shed offers storage for lawn equipment, bikes, kayaks with room left over for anything else you want to stow away. The oversized garage (28 by 36) would be perfect for a car collector, workshop or a space to store large equipment. All located on a cull-de-sac lot with no community HOA restrictions and minutes from five points & downtown Lewes. !!!KAPOW!!!
Location
State DE
County Sussex
Area Lewes Rehoboth Hundred (31009)
Rooms
Basement Walkout Level
Interior
Interior Features Attic, Combination Kitchen/Dining, Ceiling Fan(s)
Hot Water Electric
Heating Wood Burn Stove, Baseboard, Heat Pump(s)
Cooling Heat Pump(s), Window Unit(s)
Flooring Carpet, Hardwood, Laminated, Vinyl
Fireplaces Number 1
Fireplaces Type Wood
Equipment Dishwasher, Dryer - Electric, Microwave, Oven/Range - Electric, Refrigerator, Washer, Water Heater
Furnishings No
Fireplace Y
Window Features Screens
Appliance Dishwasher, Dryer - Electric, Microwave, Oven/Range - Electric, Refrigerator, Washer, Water Heater
Heat Source Electric
Exterior
Exterior Feature Deck(s), Patio(s), Porch(es), Screened
Parking Features Garage Door Opener
Garage Spaces 4.0
Fence Fully
Water Access N
Roof Type Architectural Shingle
Porch Deck(s), Patio(s), Porch(es), Screened
Total Parking Spaces 4
Garage Y
Building
Lot Description Cul-de-sac, Landscaping
Story 2
Foundation Block
Sewer Public Sewer
Water Well
Architectural Style Split Foyer
Level or Stories 2
Additional Building Above Grade
New Construction N
Schools
School District Cape Henlopen
Others
Tax ID 334-05.00-46.00
Ownership Fee Simple
SqFt Source Estimated
Acceptable Financing Cash, Conventional
Listing Terms Cash, Conventional
Financing Cash,Conventional
Read Less
Want to know what your home might be worth? Contact us for a FREE valuation!

Our team is ready to help you sell your home for the highest possible price ASAP

Bought with Nitan Soni • Coldwell Banker Resort Realty - Rehoboth
GET MORE INFORMATION





