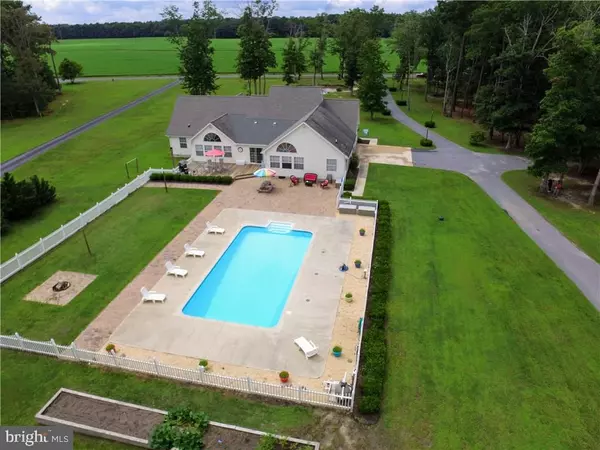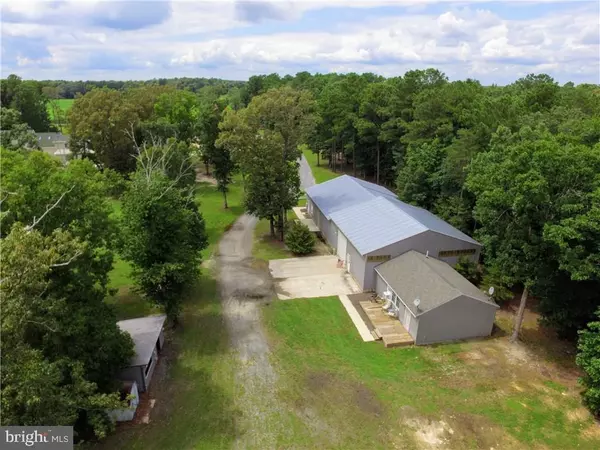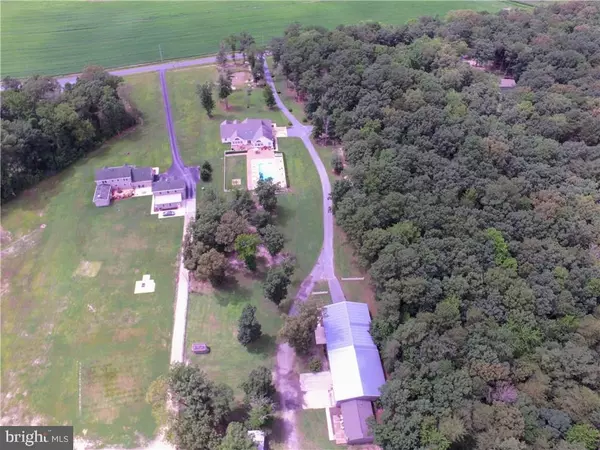$560,000
$585,000
4.3%For more information regarding the value of a property, please contact us for a free consultation.
20593 RUST RD Harbeson, DE 19951
4 Beds
3 Baths
3,467 SqFt
Key Details
Sold Price $560,000
Property Type Single Family Home
Sub Type Detached
Listing Status Sold
Purchase Type For Sale
Square Footage 3,467 sqft
Price per Sqft $161
Subdivision None Available
MLS Listing ID 1001033876
Sold Date 01/26/18
Style Contemporary
Bedrooms 4
Full Baths 2
Half Baths 1
HOA Y/N N
Abv Grd Liv Area 3,467
Originating Board SCAOR
Year Built 2004
Lot Size 5.000 Acres
Acres 5.0
Lot Dimensions 221x1173249X964
Property Sub-Type Detached
Property Description
Bring your classic cars, your horses, or your home business to this fabulous FIVE acre parcel with so many upgrades, you just have to see it for yourself. That's right, 5 beautiful country acres offering a HUGE warehouse (96' X 44') with overhead doors & electronic crane capabilities, a locked storage room and finished office space... AND a 24' X 24" Studio Apartment!! The home itself features large rooms including the LR, formal DR, and large eat-in kitchen. The Master retreat features a cozy FP, and the master bath is spectacular with a full sized hot tub (!!) and master closet that was made for function! The upstairs offers a personal getaway with the 3rd fireplace and large open craft/office/anything room. But it's the in-ground pool with full decking and surround sound that will make you drool... the family will be thrilled to gather there. Do yourself a favor and put this one on your list...
Location
State DE
County Sussex
Area Indian River Hundred (31008)
Rooms
Other Rooms Living Room, Dining Room, Primary Bedroom, Sitting Room, Kitchen, Breakfast Room, Laundry, Office, Additional Bedroom
Interior
Interior Features Attic, Breakfast Area, Kitchen - Country, Kitchen - Eat-In, Pantry, Entry Level Bedroom, Ceiling Fan(s), Intercom, WhirlPool/HotTub
Hot Water Electric
Heating Heat Pump(s), Zoned
Cooling Central A/C
Flooring Carpet, Hardwood, Tile/Brick
Fireplaces Number 1
Fireplaces Type Gas/Propane
Equipment Central Vacuum, Dishwasher, Dryer - Electric, Exhaust Fan, Extra Refrigerator/Freezer, Icemaker, Refrigerator, Intercom, Microwave, Oven/Range - Gas, Oven - Double, Oven - Self Cleaning, Oven - Wall, Washer, Water Heater
Furnishings No
Fireplace Y
Window Features Insulated,Screens
Appliance Central Vacuum, Dishwasher, Dryer - Electric, Exhaust Fan, Extra Refrigerator/Freezer, Icemaker, Refrigerator, Intercom, Microwave, Oven/Range - Gas, Oven - Double, Oven - Self Cleaning, Oven - Wall, Washer, Water Heater
Exterior
Exterior Feature Deck(s), Porch(es)
Parking Features Garage Door Opener
Garage Spaces 10.0
Fence Partially
Pool In Ground
Water Access N
Roof Type Architectural Shingle
Porch Deck(s), Porch(es)
Road Frontage Public
Total Parking Spaces 10
Garage Y
Building
Lot Description Landscaping, Partly Wooded
Story 2
Foundation Block, Crawl Space
Sewer Gravity Sept Fld
Water Well
Architectural Style Contemporary
Level or Stories 2
Additional Building Above Grade
Structure Type Vaulted Ceilings
New Construction N
Schools
School District Indian River
Others
Tax ID 234-04.00-10.31
Ownership Fee Simple
SqFt Source Estimated
Security Features Fire Detection System
Acceptable Financing Cash, Conventional, USDA, VA
Listing Terms Cash, Conventional, USDA, VA
Financing Cash,Conventional,USDA,VA
Read Less
Want to know what your home might be worth? Contact us for a FREE valuation!

Our team is ready to help you sell your home for the highest possible price ASAP

Bought with Rhonda Hitch • Century 21 Home Team Realty
GET MORE INFORMATION





