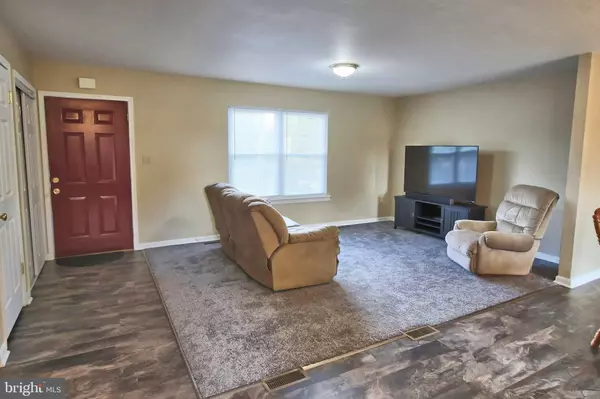$246,750
$249,000
0.9%For more information regarding the value of a property, please contact us for a free consultation.
917 JOHNSON DR Gettysburg, PA 17325
3 Beds
2 Baths
1,776 SqFt
Key Details
Sold Price $246,750
Property Type Single Family Home
Sub Type Detached
Listing Status Sold
Purchase Type For Sale
Square Footage 1,776 sqft
Price per Sqft $138
Subdivision Lake Heritage
MLS Listing ID PAAD2000037
Sold Date 11/19/21
Style Split Level
Bedrooms 3
Full Baths 2
HOA Fees $115/ann
HOA Y/N Y
Abv Grd Liv Area 1,776
Originating Board BRIGHT
Year Built 1998
Annual Tax Amount $3,018
Tax Year 2021
Lot Size 0.362 Acres
Acres 0.36
Property Description
Welcome to this inviting and spacious, 3 bedroom, 2 full bathroom home at Gettysburgs Lake Heritage gated community. Neat and clean with new carpet and paint, this split-level home has 3 living levels and an unfinished basement for plenty of storage. The living room is open to the kitchen and dining area, with access to a rear deck, and an additional family room affords plenty of living space. All appliances included. Fabulous lot with large rear yard that backs up to open farmland. Existing 10'x10' concrete pad suitable for storage shed. Walking distance to the lake, the playground, or the pool. Lake Heritage offers a 150 acre lake with opportunities to enjoy boating, water skiing, an olympic-sized pool, outdoor pavilions, tennis, volleyball, and much more.
Location
State PA
County Adams
Area Mount Joy Twp (14330)
Zoning RESIDENTIAL
Rooms
Other Rooms Living Room, Dining Room, Primary Bedroom, Bedroom 2, Bedroom 3, Kitchen, Family Room, Basement, Laundry, Primary Bathroom, Full Bath
Basement Partial, Unfinished
Interior
Interior Features Breakfast Area, Carpet, Ceiling Fan(s), Combination Dining/Living, Combination Kitchen/Dining, Dining Area, Floor Plan - Open, Primary Bath(s), Wood Floors
Hot Water Electric
Heating Heat Pump(s)
Cooling Central A/C
Flooring Carpet, Ceramic Tile, Wood, Vinyl, Luxury Vinyl Plank
Equipment Dishwasher, Dryer, Microwave, Oven/Range - Electric, Washer, Water Heater
Fireplace N
Window Features Insulated
Appliance Dishwasher, Dryer, Microwave, Oven/Range - Electric, Washer, Water Heater
Heat Source Electric
Laundry Lower Floor
Exterior
Exterior Feature Deck(s)
Garage Spaces 4.0
Utilities Available Cable TV, Cable TV Available, Phone, Phone Available, Phone Connected
Amenities Available Swimming Pool, Tennis Courts, Boat Ramp, Gated Community, Lake, Picnic Area, Recreational Center
Water Access N
Roof Type Shingle
Accessibility None
Porch Deck(s)
Road Frontage Private
Total Parking Spaces 4
Garage N
Building
Lot Description Level
Story 2
Foundation Block
Sewer Public Sewer
Water Private/Community Water
Architectural Style Split Level
Level or Stories 2
Additional Building Above Grade, Below Grade
New Construction N
Schools
School District Gettysburg Area
Others
HOA Fee Include Recreation Facility
Senior Community No
Tax ID 30109-0089---000
Ownership Fee Simple
SqFt Source Assessor
Acceptable Financing FHA, Conventional, Cash, VA, USDA
Horse Property N
Listing Terms FHA, Conventional, Cash, VA, USDA
Financing FHA,Conventional,Cash,VA,USDA
Special Listing Condition Standard
Read Less
Want to know what your home might be worth? Contact us for a FREE valuation!

Our team is ready to help you sell your home for the highest possible price ASAP

Bought with Suzanne H Christianson • RE/MAX of Gettysburg
GET MORE INFORMATION





