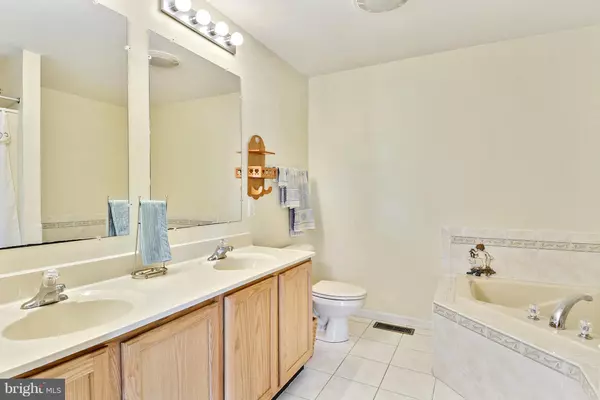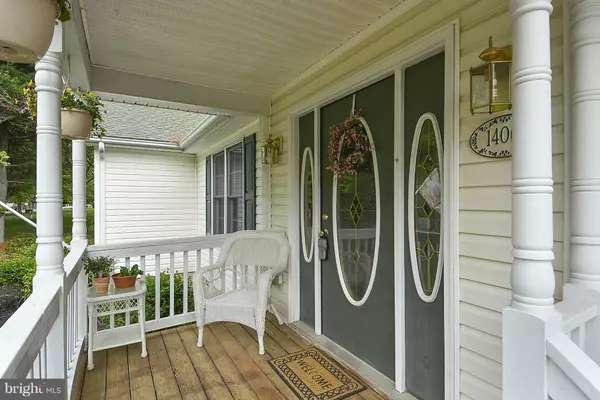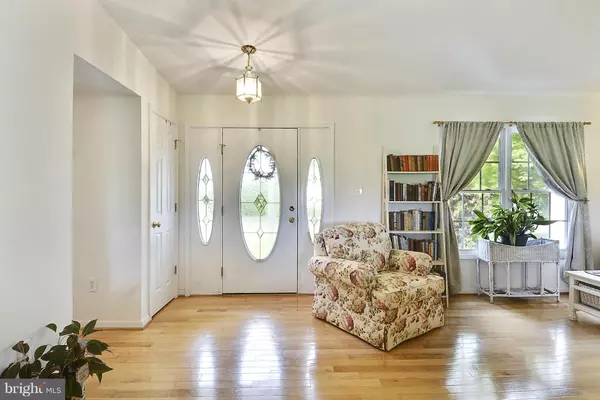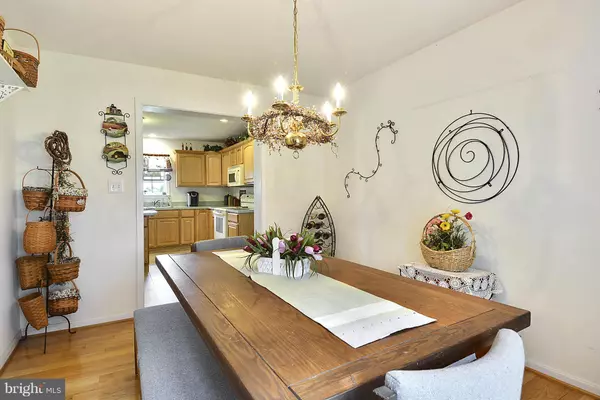$355,000
$349,998
1.4%For more information regarding the value of a property, please contact us for a free consultation.
14061 OLD WYE MILLS RD Wye Mills, MD 21679
3 Beds
4 Baths
3,384 SqFt
Key Details
Sold Price $355,000
Property Type Single Family Home
Sub Type Detached
Listing Status Sold
Purchase Type For Sale
Square Footage 3,384 sqft
Price per Sqft $104
Subdivision Wye Mills
MLS Listing ID 1004247673
Sold Date 06/06/18
Style Ranch/Rambler
Bedrooms 3
Full Baths 3
Half Baths 1
HOA Y/N N
Abv Grd Liv Area 3,384
Originating Board MRIS
Year Built 2005
Annual Tax Amount $1,597
Tax Year 2017
Lot Size 0.689 Acres
Acres 0.69
Lot Dimensions LotWidth:150 X LotDepth:200
Property Sub-Type Detached
Property Description
Sunny Rancher with sep. guest quarters. Wye River Landing just 5min. This home will be able to cuddle you from the first moment, and you will not want to live in another house.The best cannot be described; you have to see it in person to understand this deal of a lifetime. Convenient to all metro areas. The home of your dreams is in front of your eyes. Do not hesitate, book an appointment today.
Location
State MD
County Talbot
Zoning V1
Direction Southeast
Rooms
Other Rooms Dining Room, Primary Bedroom, Bedroom 2, Bedroom 3, Kitchen, Game Room, Family Room, Mud Room, Office
Basement Sump Pump
Main Level Bedrooms 3
Interior
Interior Features Family Room Off Kitchen, Combination Kitchen/Living, Kitchen - Island, Dining Area, Primary Bath(s), Entry Level Bedroom, Wood Floors, Floor Plan - Open, Floor Plan - Traditional
Hot Water Bottled Gas
Heating Heat Pump(s), Forced Air, Wall Unit, Programmable Thermostat, Energy Star Heating System
Cooling Heat Pump(s), Ceiling Fan(s)
Fireplaces Number 1
Fireplaces Type Equipment, Gas/Propane, Fireplace - Glass Doors, Heatilator
Equipment Washer/Dryer Hookups Only, Dishwasher, Dryer, Exhaust Fan, Extra Refrigerator/Freezer, Icemaker, Microwave, Oven - Single, Oven/Range - Electric, Refrigerator, Washer, Stove, Water Heater
Fireplace Y
Window Features Screens,Low-E,Insulated,Double Pane
Appliance Washer/Dryer Hookups Only, Dishwasher, Dryer, Exhaust Fan, Extra Refrigerator/Freezer, Icemaker, Microwave, Oven - Single, Oven/Range - Electric, Refrigerator, Washer, Stove, Water Heater
Heat Source Electric, Bottled Gas/Propane
Exterior
Exterior Feature Porch(es), Patio(s)
Parking Features Garage Door Opener, Garage - Side Entry
Garage Spaces 2.0
Waterfront Description Boat/Launch Ramp
Water Access Y
Water Access Desc Public Access,Boat - Powered,Canoe/Kayak,Fishing Allowed
Roof Type Shingle
Accessibility None
Porch Porch(es), Patio(s)
Attached Garage 2
Total Parking Spaces 2
Garage Y
Private Pool N
Building
Lot Description Landscaping, Open
Story 2
Foundation Block, Crawl Space
Sewer Septic Exists, Septic Pump
Water Well
Architectural Style Ranch/Rambler
Level or Stories 2
Additional Building Above Grade
New Construction N
Schools
School District Talbot County Public Schools
Others
Senior Community No
Tax ID 2104157486
Ownership Fee Simple
Special Listing Condition Standard
Read Less
Want to know what your home might be worth? Contact us for a FREE valuation!

Our team is ready to help you sell your home for the highest possible price ASAP

Bought with John Kreamer • Taylor Properties
GET MORE INFORMATION





