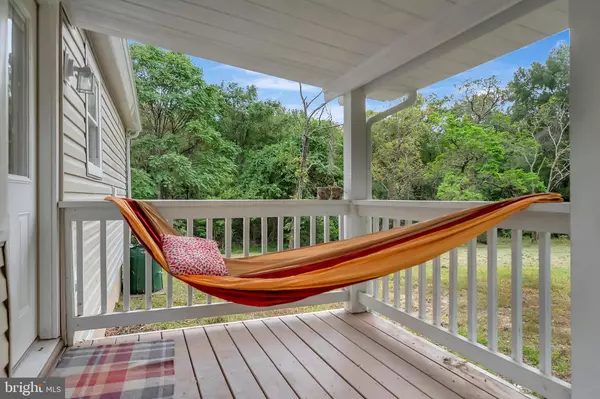$289,000
$285,000
1.4%For more information regarding the value of a property, please contact us for a free consultation.
22327 VILLAGE RD Unionville, VA 22567
3 Beds
2 Baths
1,652 SqFt
Key Details
Sold Price $289,000
Property Type Single Family Home
Sub Type Detached
Listing Status Sold
Purchase Type For Sale
Square Footage 1,652 sqft
Price per Sqft $174
Subdivision None Available
MLS Listing ID VAOR2000872
Sold Date 11/04/21
Style Cape Cod
Bedrooms 3
Full Baths 2
HOA Y/N N
Abv Grd Liv Area 1,652
Originating Board BRIGHT
Year Built 1925
Annual Tax Amount $1,353
Tax Year 2020
Lot Size 4.800 Acres
Acres 4.8
Property Description
Hearken back to 1925 when homes were built to last! Fall in love with this renovated country home on 4.8 peaceful acres near the quaint village of Unionville Virginia. This 3 BR/2 Full Bath Cape Cod was renovated in 2020 with new kitchen w/all new appliances, white cabinets & granite countertops. Other features include hardwood floors, tray ceilings, double-hung insulated windows. Bright & cheery interior with a cozy eat-in kitchen. You will love the fresh paint colors! Huge 3rd bedroom upstairs w/walk-in closet. Spread out on 4.8 acres. Relax on the wide country porch. Easy drive to Orange, Culpeper, or Locust Grove. Comcast available for your home school or work needs!
Location
State VA
County Orange
Zoning A
Rooms
Other Rooms Primary Bedroom, Bedroom 2, Bedroom 3, Kitchen, Family Room, Breakfast Room, Laundry, Primary Bathroom
Main Level Bedrooms 2
Interior
Interior Features Entry Level Bedroom, Floor Plan - Traditional, Kitchen - Eat-In, Wood Floors
Hot Water Electric
Heating Heat Pump(s)
Cooling Central A/C
Flooring Hardwood, Carpet, Laminated
Equipment Built-In Microwave, Dishwasher, Refrigerator, Oven/Range - Electric, Dryer, Washer
Furnishings No
Fireplace N
Window Features Double Hung
Appliance Built-In Microwave, Dishwasher, Refrigerator, Oven/Range - Electric, Dryer, Washer
Heat Source Electric
Laundry Hookup, Main Floor
Exterior
Exterior Feature Porch(es)
Garage Spaces 4.0
Utilities Available Above Ground
Water Access N
View Garden/Lawn
Roof Type Metal
Street Surface Paved
Accessibility None
Porch Porch(es)
Road Frontage State
Total Parking Spaces 4
Garage N
Building
Lot Description Rear Yard, Trees/Wooded, Level
Story 2
Foundation Crawl Space
Sewer On Site Septic
Water Well
Architectural Style Cape Cod
Level or Stories 2
Additional Building Above Grade, Below Grade
Structure Type 9'+ Ceilings
New Construction N
Schools
Elementary Schools Unionville
Middle Schools Locust Grove
High Schools Orange County
School District Orange County Public Schools
Others
Pets Allowed N
Senior Community No
Tax ID 0320000000030E
Ownership Fee Simple
SqFt Source Estimated
Security Features Smoke Detector
Acceptable Financing Cash, Conventional, FHA, VA, VHDA
Listing Terms Cash, Conventional, FHA, VA, VHDA
Financing Cash,Conventional,FHA,VA,VHDA
Special Listing Condition Standard
Read Less
Want to know what your home might be worth? Contact us for a FREE valuation!

Our team is ready to help you sell your home for the highest possible price ASAP

Bought with COLLEEN MARSHALL • LONG & FOSTER - HISTORIC DOWNTOWN
GET MORE INFORMATION





