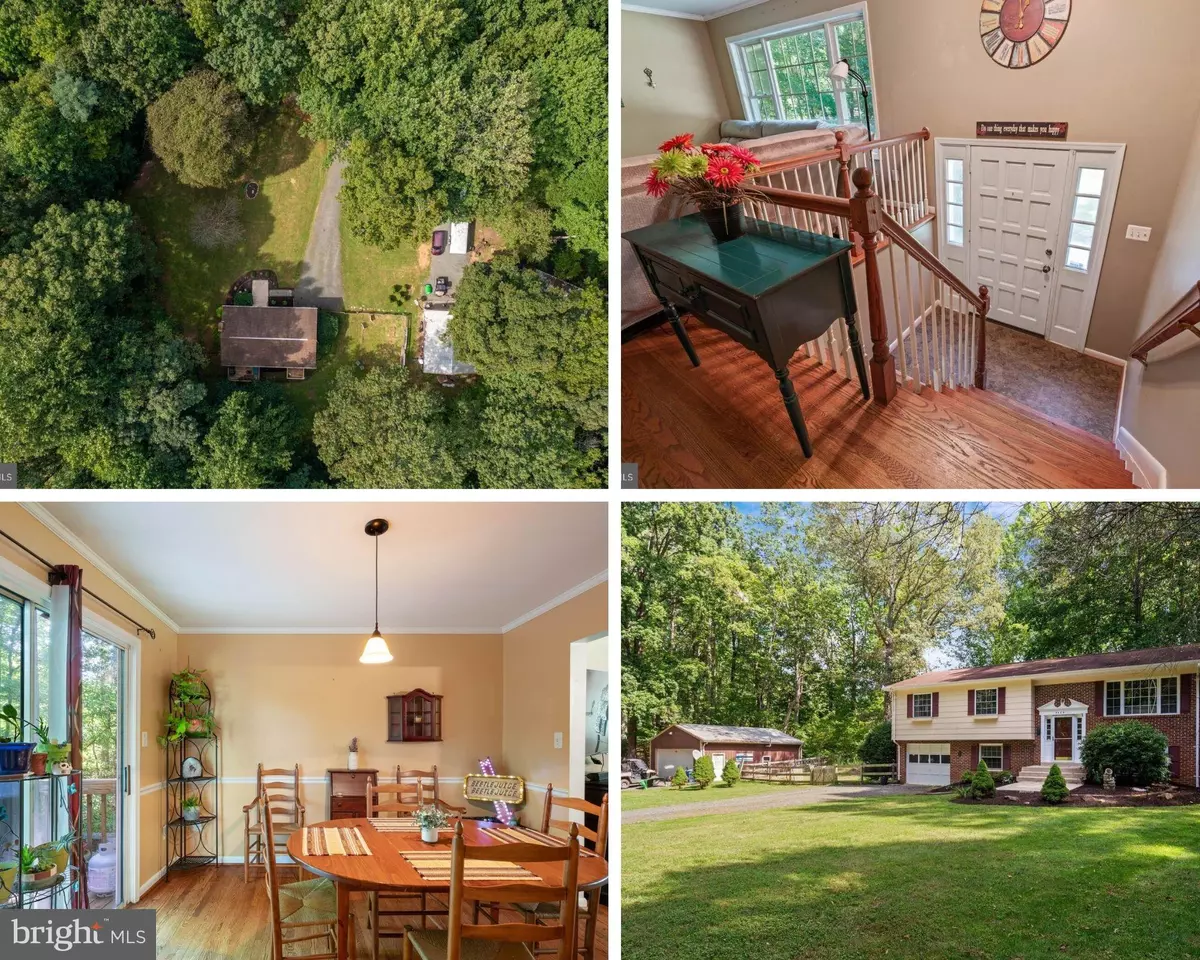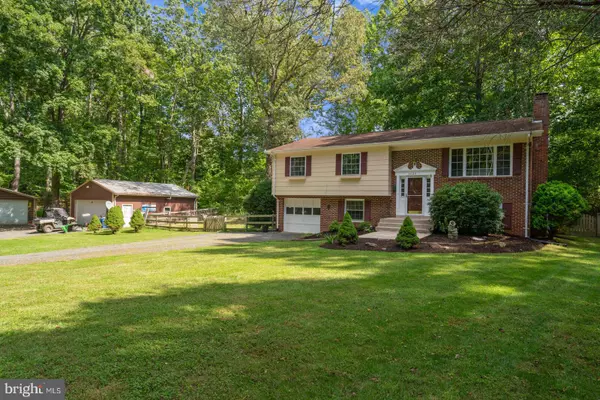$418,900
$414,900
1.0%For more information regarding the value of a property, please contact us for a free consultation.
8440 FOX SPRINGS LN Marshall, VA 20115
4 Beds
3 Baths
2,432 SqFt
Key Details
Sold Price $418,900
Property Type Single Family Home
Sub Type Detached
Listing Status Sold
Purchase Type For Sale
Square Footage 2,432 sqft
Price per Sqft $172
Subdivision None Available
MLS Listing ID VAFQ2001112
Sold Date 10/29/21
Style Split Foyer
Bedrooms 4
Full Baths 3
HOA Y/N N
Abv Grd Liv Area 1,216
Originating Board BRIGHT
Year Built 1977
Annual Tax Amount $3,113
Tax Year 2021
Lot Size 1.510 Acres
Acres 1.51
Property Description
PRICE IMPROVED****Actual address changed to 8440 Fox Spring Ln Marshall. Use old address, 7409 Leeds Manor, Marshall in GPS in order to get to Fox Spring Ln. Fauquier County changed address recently.**** Charming, Private and No HOA!!!!! 4 Bed/3 Bath Home over 2,400 sq ft and 1.86 Acre. Located back a shared private drive, this home has 2 driveways and a one car attached garage, 2 detached garages one with 600+ sq ft and one 700+ sqft. Main level living room, dining room and 3 bedrooms w/hardwood flooring. Primary bedroom has private bath and an additional full bath in hallway for other 2 main level bedrooms. Kitchen w/Stainless Steel Appliances and gas cooking. 2 Decks overlook a spacious fenced in backyard surrounded by mature trees. Lower Level has fireplace in family room, 4th bedroom, 3rd full bath and walk out to backyard. This home has lots of windows for natural light. Private, quiet location. Close to Orleans Market(bar & grill), new Fire Station and only 15 minutes from downtown Warrenton. ***Fauquier changed the address, Turn onto Fox Springs at For Sale Sign to get to Leeds Manor which is the lane straight ahead(the middle lane). You can put the old address into GPS and it will take you to the home.
Location
State VA
County Fauquier
Zoning R2
Rooms
Other Rooms Living Room, Dining Room, Primary Bedroom, Bedroom 2, Bedroom 3, Bedroom 4, Kitchen, Family Room, Bathroom 2, Bathroom 3, Primary Bathroom
Basement Daylight, Full, Fully Finished, Garage Access, Heated, Interior Access, Outside Entrance, Rear Entrance, Walkout Level, Windows
Main Level Bedrooms 3
Interior
Hot Water Electric
Heating Forced Air
Cooling Central A/C
Flooring Ceramic Tile, Hardwood, Laminated, Luxury Vinyl Plank
Heat Source Propane - Leased
Exterior
Parking Features Garage - Front Entry, Garage Door Opener, Inside Access
Garage Spaces 16.0
Carport Spaces 1
Water Access N
Accessibility None
Attached Garage 1
Total Parking Spaces 16
Garage Y
Building
Story 2
Foundation Brick/Mortar
Sewer Septic Exists
Water Well
Architectural Style Split Foyer
Level or Stories 2
Additional Building Above Grade, Below Grade
New Construction N
Schools
School District Fauquier County Public Schools
Others
Senior Community No
Tax ID NO TAX RECORD
Ownership Fee Simple
SqFt Source Estimated
Special Listing Condition Standard
Read Less
Want to know what your home might be worth? Contact us for a FREE valuation!

Our team is ready to help you sell your home for the highest possible price ASAP

Bought with Chris J Colgan • Keller Williams Realty/Lee Beaver & Assoc.
GET MORE INFORMATION





