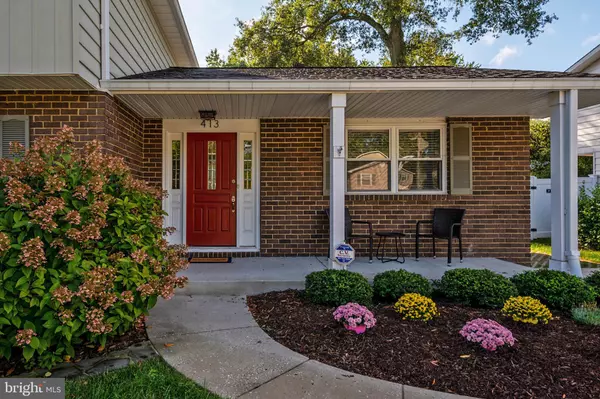$515,000
$499,999
3.0%For more information regarding the value of a property, please contact us for a free consultation.
413 CENTURY VISTA DR Arnold, MD 21012
4 Beds
3 Baths
2,727 SqFt
Key Details
Sold Price $515,000
Property Type Single Family Home
Sub Type Detached
Listing Status Sold
Purchase Type For Sale
Square Footage 2,727 sqft
Price per Sqft $188
Subdivision Spriggs Cove
MLS Listing ID MDAA2009496
Sold Date 10/29/21
Style Colonial
Bedrooms 4
Full Baths 2
Half Baths 1
HOA Y/N N
Abv Grd Liv Area 2,180
Originating Board BRIGHT
Year Built 1974
Annual Tax Amount $5,288
Tax Year 2021
Lot Size 7,000 Sqft
Acres 0.16
Property Description
Multiple Offers Received. This home has EVERYTHING you have been waiting for! Deceiving large inside, you'll find three finished levels in this amazing colonial in Arnold. As soon as you arrive, feel at home with the beautifully landscaped yard with lush grass. The front porch ready to be decorated the Fall! Be delighted with a bright open floorplan accompanied by the neutral painting and natural light beaming throughout. You'll appreciate hardwood floors and the large living room as you first walk in. Separate dining room has crown molding and gorgeous chandelier to set the mood for the perfect holiday gathering. Enjoy the updated kitchen with stainless steel appliances, skylights and gleaming wood floors. 4 Bedrooms/ 2.5 baths upstairs including a flex room on main level. This bonus room has covered access to the outside. Make it an office, and you can have clients enter privately through the side gate. Fully painted brick wall offers the perfect accent with its cozy wood burning fireplace in the family room. Take advantage of the large living space the basement has to offer with LVP flooring and massive storage/ workshop area! Basement could be a 5th bedroom with existing egress window. Fenced in backyard with large composite patio deck, built-in seating and beautiful river rocks create the perfect atmosphere for privacy and relaxation with friends and family. Dont miss out on all the upgrades and amenities this home has. Generator, newer Trane heating and HVAC system, newer architectural shingles, windows, and irrigation system to name a few. The only thing that is missing is someone to call it home! Water access! Voluntary HOA gets you access to Mago Vista Civic Association. Close to the elementary school, parks, restaurants, shops and the Naval Academy/Fort Meade. Seller's job relocation to another state is your gain!
Location
State MD
County Anne Arundel
Zoning R5
Rooms
Basement Daylight, Partial, Heated, Partially Finished, Improved, Space For Rooms, Windows, Interior Access
Interior
Interior Features Carpet, Ceiling Fan(s), Combination Kitchen/Living, Combination Kitchen/Dining, Combination Dining/Living, Crown Moldings, Family Room Off Kitchen, Floor Plan - Open, Formal/Separate Dining Room, Kitchen - Table Space, Pantry, Recessed Lighting, Skylight(s), Sprinkler System, Store/Office, Upgraded Countertops, Wood Floors
Hot Water Natural Gas
Heating Forced Air
Cooling Central A/C, Ceiling Fan(s)
Flooring Carpet, Ceramic Tile, Hardwood, Partially Carpeted, Luxury Vinyl Plank
Fireplaces Number 1
Fireplaces Type Brick, Mantel(s), Wood
Equipment Built-In Microwave, Dishwasher, Disposal, Exhaust Fan, Refrigerator, Stainless Steel Appliances, Washer
Fireplace Y
Window Features Double Pane,Insulated,Screens,Skylights
Appliance Built-In Microwave, Dishwasher, Disposal, Exhaust Fan, Refrigerator, Stainless Steel Appliances, Washer
Heat Source Natural Gas
Exterior
Exterior Feature Deck(s), Porch(es), Patio(s)
Garage Spaces 4.0
Fence Rear, Fully
Water Access Y
Water Access Desc Canoe/Kayak
View Garden/Lawn
Roof Type Architectural Shingle
Street Surface Paved
Accessibility Level Entry - Main
Porch Deck(s), Porch(es), Patio(s)
Total Parking Spaces 4
Garage N
Building
Lot Description Backs to Trees, Front Yard, Landscaping, Rear Yard
Story 3
Foundation Active Radon Mitigation, Block
Sewer Public Sewer
Water Public
Architectural Style Colonial
Level or Stories 3
Additional Building Above Grade, Below Grade
New Construction N
Schools
Elementary Schools Belvedere
Middle Schools Severn River
High Schools Broadneck
School District Anne Arundel County Public Schools
Others
Senior Community No
Tax ID 020317908121900
Ownership Fee Simple
SqFt Source Assessor
Security Features Security System,Smoke Detector
Acceptable Financing Cash, Conventional, FHA, VA
Listing Terms Cash, Conventional, FHA, VA
Financing Cash,Conventional,FHA,VA
Special Listing Condition Standard
Read Less
Want to know what your home might be worth? Contact us for a FREE valuation!

Our team is ready to help you sell your home for the highest possible price ASAP

Bought with Karoline M Kent • Chaney Homes, LLC
GET MORE INFORMATION





