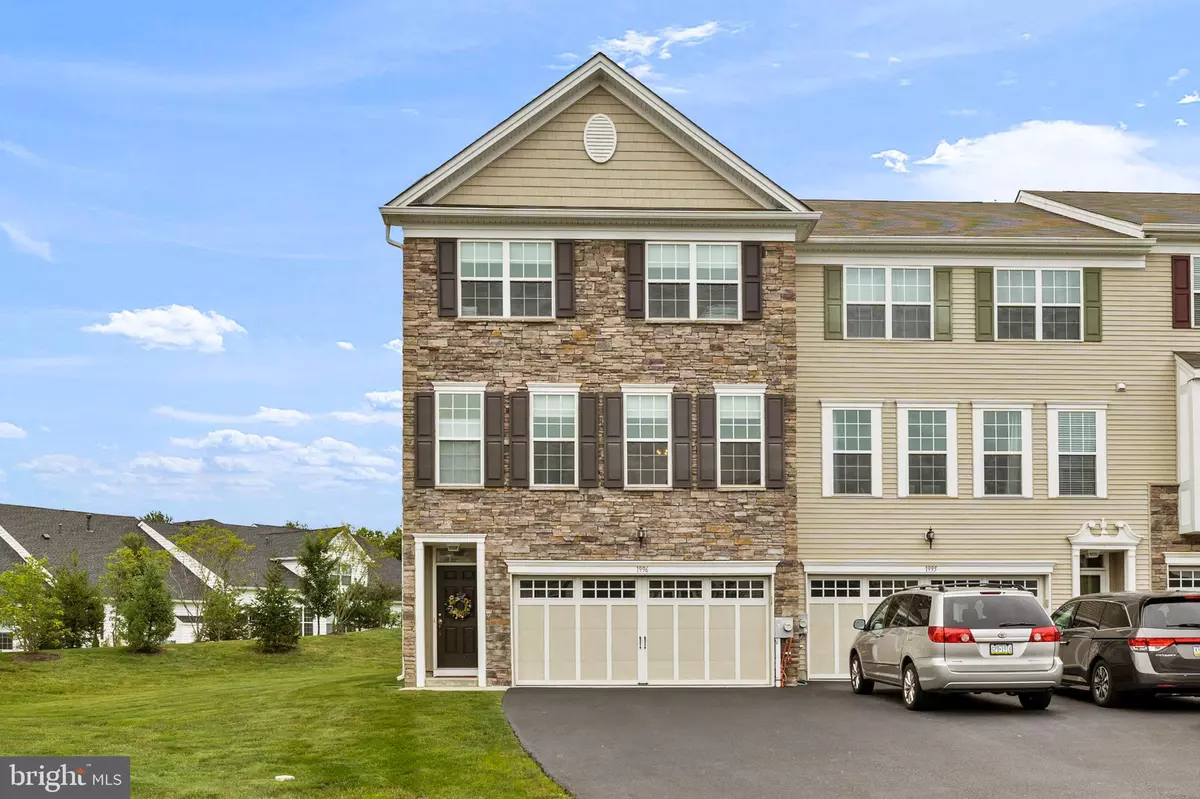$502,000
$465,000
8.0%For more information regarding the value of a property, please contact us for a free consultation.
1996 HICKORY LN Langhorne, PA 19047
3 Beds
3 Baths
2,262 SqFt
Key Details
Sold Price $502,000
Property Type Townhouse
Sub Type End of Row/Townhouse
Listing Status Sold
Purchase Type For Sale
Square Footage 2,262 sqft
Price per Sqft $221
Subdivision Big Oak Crossing
MLS Listing ID PABU2005812
Sold Date 10/13/21
Style Colonial
Bedrooms 3
Full Baths 2
Half Baths 1
HOA Fees $188/mo
HOA Y/N Y
Abv Grd Liv Area 2,262
Originating Board BRIGHT
Year Built 2015
Annual Tax Amount $8,374
Tax Year 2021
Lot Dimensions 0.00 x 0.00
Property Description
*** Multiple Offer Situation*** Seller asking for best and final offers by Sunday 9pm (8/22). Good luck!
Welcome home to this beautifully maintained and updated end-unit townhome in the most coveted Big Oak Crossing neighborhood in Langhorne. The foyer with hard wood flooring leads you to a landing located between the recreation room and the stairs to the main living area on the second floor. The recreation room is perfect as a home gym, office, additional living space or a playroom and has a glass sliding door for a seamless entry to the backyard and a door to access the garage. The main living area showcases high ceilings with recessed lighting and gorgeous hard wood floors throughout, and features an open layout of the living room, dining room, kitchen and breakfast nook that are surrounded by generous windows to allow plenty of light. The gourmet kitchen boasts 42" cabinets, granite counter tops, large island, stainless steel appliances and a full double door pantry. The large breakfast nook is drenched with sunlight through the triple-slider glass doors that open to a wooden deck overlooking a quiet green backyard. At the other side of the living room is a powder room and an ample sized coat closet. The third floor showcases the owner's suite adorned with a ceiling fan, hardwood floors and a large walk-in closet. The en-suite bathroom boasts beautiful ceramic tile floors, 42" double vanity with granite counters, a walk-in shower and separate water closet. The additional two bedrooms with walk-in closets, a second full bath with granite counters and ceramic tile walls and flooring, and a conveniently outfitted laundry room complete the third floor. There is a guest parking area located right outside. Attached two car garage and a stunning stone-faced façade, this meticulously loved home is perfect for easy access to I95/I295, Route 1, and Route 413. It is also located close to all of the shopping and dining that Langhorne and Oxford Valley have to offer, as well as the Oxford Valley Mall and Sesame Place.
Location
State PA
County Bucks
Area Middletown Twp (10122)
Zoning M1
Interior
Interior Features Breakfast Area, Carpet, Ceiling Fan(s), Combination Dining/Living, Family Room Off Kitchen, Floor Plan - Open, Kitchen - Eat-In, Kitchen - Gourmet, Kitchen - Island, Pantry, Recessed Lighting, Walk-in Closet(s), Wood Floors
Hot Water Natural Gas
Heating Forced Air
Cooling Central A/C
Flooring Carpet, Ceramic Tile, Hardwood
Equipment Dishwasher, Dryer, Extra Refrigerator/Freezer, Stainless Steel Appliances, Refrigerator, Oven/Range - Gas, Microwave
Window Features Sliding,Triple Pane
Appliance Dishwasher, Dryer, Extra Refrigerator/Freezer, Stainless Steel Appliances, Refrigerator, Oven/Range - Gas, Microwave
Heat Source Natural Gas
Laundry Upper Floor
Exterior
Exterior Feature Deck(s)
Parking Features Garage - Front Entry, Garage Door Opener, Inside Access
Garage Spaces 2.0
Water Access N
Accessibility None
Porch Deck(s)
Attached Garage 2
Total Parking Spaces 2
Garage Y
Building
Lot Description Backs to Trees
Story 3
Sewer Public Sewer
Water Public
Architectural Style Colonial
Level or Stories 3
Additional Building Above Grade, Below Grade
Structure Type 9'+ Ceilings,High
New Construction N
Schools
School District Neshaminy
Others
HOA Fee Include Lawn Maintenance,Snow Removal,Trash
Senior Community No
Tax ID 22-057-028-097
Ownership Fee Simple
SqFt Source Assessor
Acceptable Financing Cash, Conventional
Listing Terms Cash, Conventional
Financing Cash,Conventional
Special Listing Condition Standard
Read Less
Want to know what your home might be worth? Contact us for a FREE valuation!

Our team is ready to help you sell your home for the highest possible price ASAP

Bought with Justin Lucci • Jay Spaziano Real Estate
GET MORE INFORMATION





