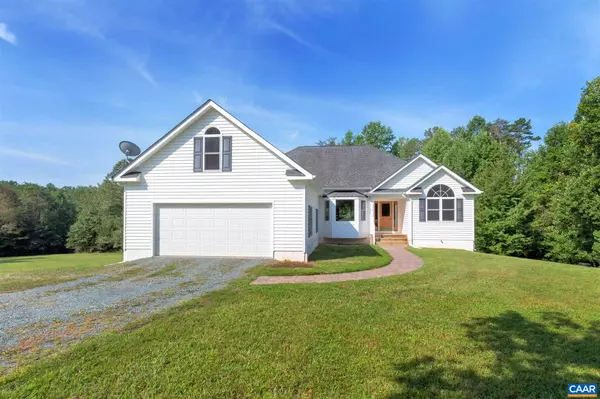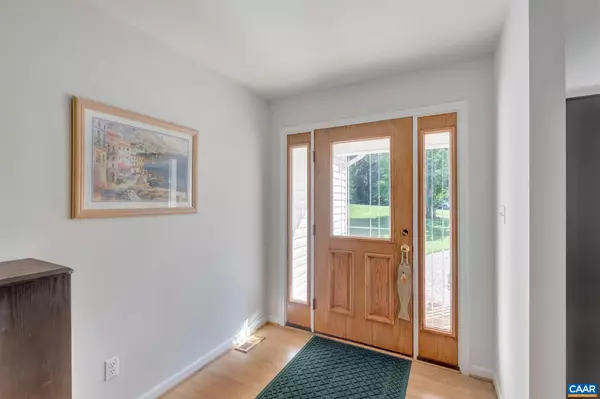$475,000
$445,000
6.7%For more information regarding the value of a property, please contact us for a free consultation.
590 RIVER RUN DR Palmyra, VA 22963
3 Beds
2 Baths
2,252 SqFt
Key Details
Sold Price $475,000
Property Type Single Family Home
Sub Type Detached
Listing Status Sold
Purchase Type For Sale
Square Footage 2,252 sqft
Price per Sqft $210
Subdivision None Available
MLS Listing ID 620971
Sold Date 10/04/21
Style Other
Bedrooms 3
Full Baths 2
HOA Y/N N
Abv Grd Liv Area 2,252
Originating Board CAAR
Year Built 2005
Annual Tax Amount $4,060
Tax Year 2021
Lot Size 10.000 Acres
Acres 10.0
Property Description
Sweet home nestled on 10 acres at the end of a cul de sac. Open floor plan with great room that has a vaulted ceiling and is open to kitchen, breakfast nook and dining room area. Easy access to screen porch makes the outdoor living space just as comfortable as the inside area. Spacious master suite has access to study area through French doors and features a tray ceiling and a large walk in closet with access to laundry room. The master bathroom has a whirlpool tub and two separate vanities. There is more than ample room to expand in the walk out unfinished basement that has rough in plumbing as well as a bonus room above the garage. There is also room enough for two vehicles in the attached oversized garage.,Granite Counter,Oak Cabinets,Fireplace in Great Room
Location
State VA
County Fluvanna
Zoning A-1
Rooms
Other Rooms Dining Room, Primary Bedroom, Kitchen, Breakfast Room, Study, Great Room, Laundry, Primary Bathroom, Full Bath, Additional Bedroom
Basement Full, Interior Access, Outside Entrance, Rough Bath Plumb, Walkout Level, Windows
Main Level Bedrooms 3
Interior
Interior Features Walk-in Closet(s), WhirlPool/HotTub, Breakfast Area, Pantry, Recessed Lighting, Entry Level Bedroom, Primary Bath(s)
Heating Heat Pump(s)
Cooling Central A/C, Heat Pump(s)
Flooring Carpet, Wood
Fireplaces Number 1
Fireplaces Type Gas/Propane
Equipment Dryer, Washer, Dishwasher, Oven/Range - Electric, Microwave, Refrigerator
Fireplace Y
Appliance Dryer, Washer, Dishwasher, Oven/Range - Electric, Microwave, Refrigerator
Heat Source Propane - Owned
Exterior
Exterior Feature Patio(s), Porch(es), Screened
Parking Features Garage - Front Entry
View Pasture, Trees/Woods
Accessibility None
Porch Patio(s), Porch(es), Screened
Road Frontage Road Maintenance Agreement
Garage Y
Building
Lot Description Sloping, Cul-de-sac
Story 1
Foundation Block
Sewer Septic Exists
Water Well
Architectural Style Other
Level or Stories 1
Additional Building Above Grade, Below Grade
Structure Type Tray Ceilings,Vaulted Ceilings,Cathedral Ceilings
New Construction N
Schools
Elementary Schools Central
Middle Schools Fluvanna
High Schools Fluvanna
School District Fluvanna County Public Schools
Others
Ownership Other
Special Listing Condition Standard
Read Less
Want to know what your home might be worth? Contact us for a FREE valuation!

Our team is ready to help you sell your home for the highest possible price ASAP

Bought with PATRICK REED • KELLER WILLIAMS ALLIANCE - CHARLOTTESVILLE
GET MORE INFORMATION





