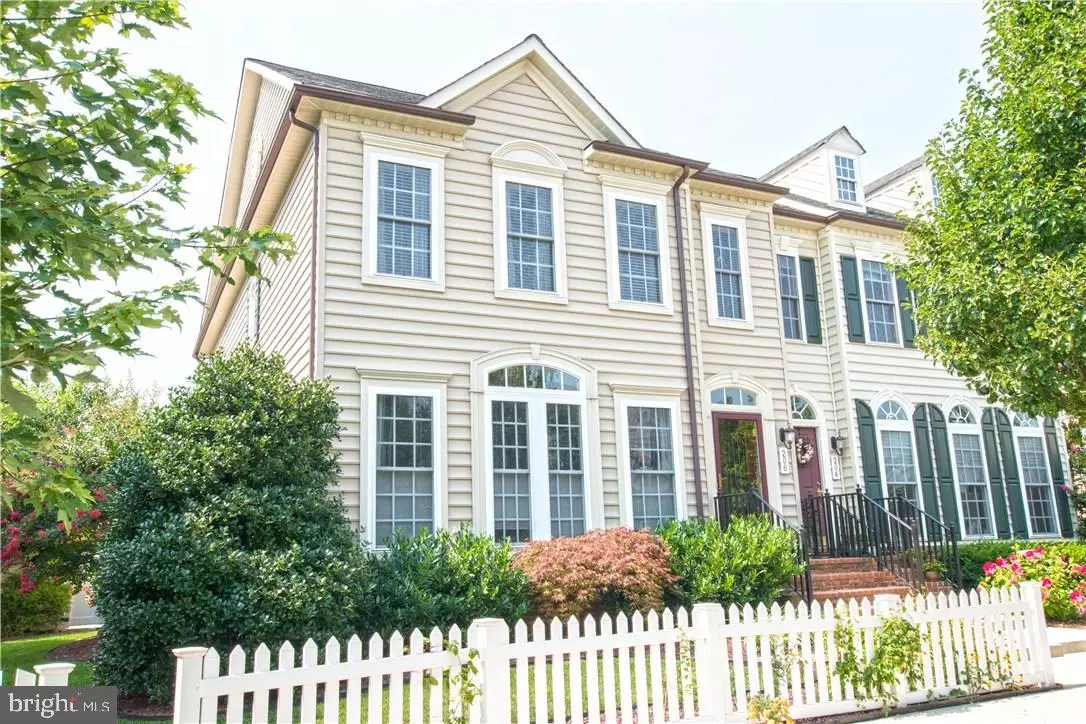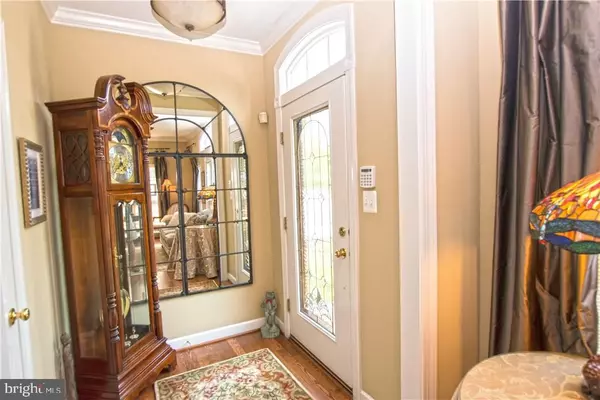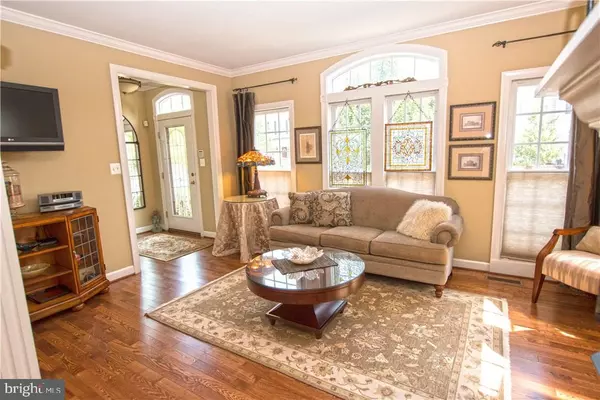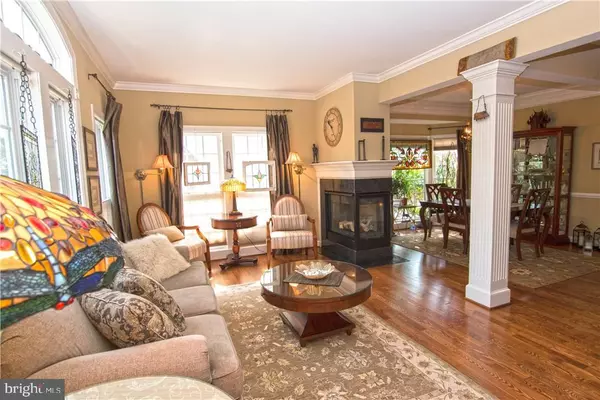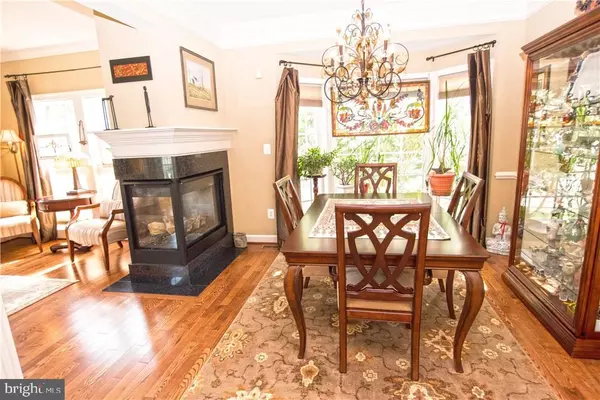$320,000
$329,900
3.0%For more information regarding the value of a property, please contact us for a free consultation.
206 GRIST MILL DR Milton, DE 19968
3 Beds
4 Baths
3,100 SqFt
Key Details
Sold Price $320,000
Property Type Condo
Sub Type Condo/Co-op
Listing Status Sold
Purchase Type For Sale
Square Footage 3,100 sqft
Price per Sqft $103
Subdivision Cannery Village
MLS Listing ID 1001031708
Sold Date 12/22/17
Style Colonial
Bedrooms 3
Full Baths 3
Half Baths 1
HOA Fees $114/ann
HOA Y/N Y
Abv Grd Liv Area 3,100
Originating Board SCAOR
Year Built 2006
Annual Tax Amount $1,929
Lot Size 3,120 Sqft
Acres 0.07
Lot Dimensions 30 x 104
Property Description
LIVE, PLAY, RELAX. Living is so easy in this impressive, generous and spacious colonial twin home located in Historic Milton. The open floor plan encompasses three spacious bedrooms, three full bathrooms, powder room, and a sleek and stylish kitchen that flows through the open floor plan. The living room opens to a spacious private rear patio deck overlooking your own private oasis and garden. The first floor of the home features custom crown molding, wood floors throughout, gourmet kitchen with extra cabinets, granite counter-tops, and so much more. The master bedroom suite is over-sized and the bathroom feels like you are in your own private spa. The fully finished basement features a living space for entertaining, camping out for movie night, and a private office space when focus is needed. This home is ideally positioned to enjoy year round resort style living.
Location
State DE
County Sussex
Area Broadkill Hundred (31003)
Rooms
Other Rooms Living Room, Dining Room, Primary Bedroom, Kitchen, Family Room, Den, Great Room, Laundry, Additional Bedroom
Basement Fully Finished, Sump Pump
Interior
Interior Features Attic, Breakfast Area, Kitchen - Eat-In, Combination Kitchen/Living, Pantry, Ceiling Fan(s), Window Treatments
Hot Water Electric
Heating Forced Air, Propane
Cooling Central A/C
Flooring Carpet, Hardwood, Tile/Brick
Fireplaces Number 1
Fireplaces Type Gas/Propane
Equipment Cooktop, Dishwasher, Disposal, Dryer - Electric, Exhaust Fan, Icemaker, Refrigerator, Humidifier, Microwave, Oven - Double, Washer, Water Heater
Furnishings No
Fireplace Y
Window Features Insulated,Screens
Appliance Cooktop, Dishwasher, Disposal, Dryer - Electric, Exhaust Fan, Icemaker, Refrigerator, Humidifier, Microwave, Oven - Double, Washer, Water Heater
Heat Source Bottled Gas/Propane
Exterior
Exterior Feature Patio(s)
Parking Features Garage Door Opener
Garage Spaces 4.0
Fence Partially
Amenities Available Community Center, Fitness Center, Swimming Pool, Pool - Outdoor, Recreational Center
Water Access N
Roof Type Architectural Shingle
Porch Patio(s)
Road Frontage Public
Total Parking Spaces 4
Garage Y
Building
Lot Description Landscaping
Story 2
Foundation Concrete Perimeter
Sewer Public Sewer
Water Public
Architectural Style Colonial
Level or Stories 2
Additional Building Above Grade
New Construction N
Schools
School District Cape Henlopen
Others
Tax ID 235-20.00-678.00
Ownership Condominium
SqFt Source Estimated
Security Features Security System
Acceptable Financing Cash, Conventional
Listing Terms Cash, Conventional
Financing Cash,Conventional
Read Less
Want to know what your home might be worth? Contact us for a FREE valuation!

Our team is ready to help you sell your home for the highest possible price ASAP

Bought with JOHN ZACHARIAS • Patterson-Schwartz-OceanView
GET MORE INFORMATION

