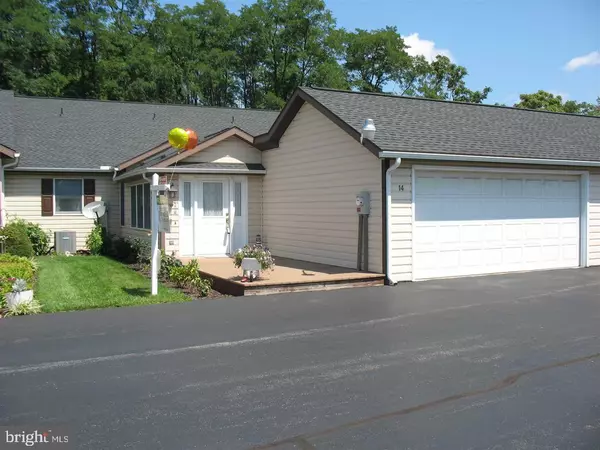$165,000
$170,000
2.9%For more information regarding the value of a property, please contact us for a free consultation.
14 STRAWBERRY DR Carlisle, PA 17013
2 Beds
2 Baths
1,272 SqFt
Key Details
Sold Price $165,000
Property Type Condo
Sub Type Condo/Co-op
Listing Status Sold
Purchase Type For Sale
Square Footage 1,272 sqft
Price per Sqft $129
Subdivision Strawberry Court
MLS Listing ID 1000806387
Sold Date 11/30/17
Style Ranch/Rambler
Bedrooms 2
Full Baths 2
HOA Fees $149
HOA Y/N Y
Abv Grd Liv Area 1,272
Originating Board GHAR
Year Built 1987
Annual Tax Amount $2,064
Tax Year 2017
Property Description
Updated ranch townhouse in Strawberry Court. 2 bedroom, 2 bath townhome ready for new owners. New roof, new furnace, new hot water heater, new flooring, updated kitchen and water softener are just a few things that have been updated in the home. Family room has skylights that brighten the room. Large deck to enjoy those nice days. Front of home faces wooded area.
Location
State PA
County Cumberland
Area South Middleton Twp (14440)
Zoning RESIDENTIAL
Rooms
Other Rooms Primary Bedroom, Bedroom 2, Kitchen, Other
Main Level Bedrooms 2
Interior
Interior Features Dining Area
Heating Forced Air
Cooling Ceiling Fan(s), Central A/C
Fireplace N
Exterior
Exterior Feature Deck(s)
Parking Features Garage Door Opener
Garage Spaces 2.0
Water Access N
Roof Type Fiberglass,Asphalt
Accessibility None
Porch Deck(s)
Attached Garage 2
Total Parking Spaces 2
Garage Y
Building
Story 1
Foundation Block, Crawl Space
Water Public
Architectural Style Ranch/Rambler
Level or Stories 1
Additional Building Above Grade, Below Grade
New Construction N
Schools
High Schools Boiling Springs
School District South Middleton
Others
Senior Community Yes
Tax ID 402306000120014
Ownership Other
SqFt Source Estimated
Security Features Smoke Detector
Acceptable Financing Conventional, Cash
Listing Terms Conventional, Cash
Financing Conventional,Cash
Read Less
Want to know what your home might be worth? Contact us for a FREE valuation!

Our team is ready to help you sell your home for the highest possible price ASAP

Bought with BETH SHENK • Hooke, Hooke & Eckman, LLC. Realtors
GET MORE INFORMATION





