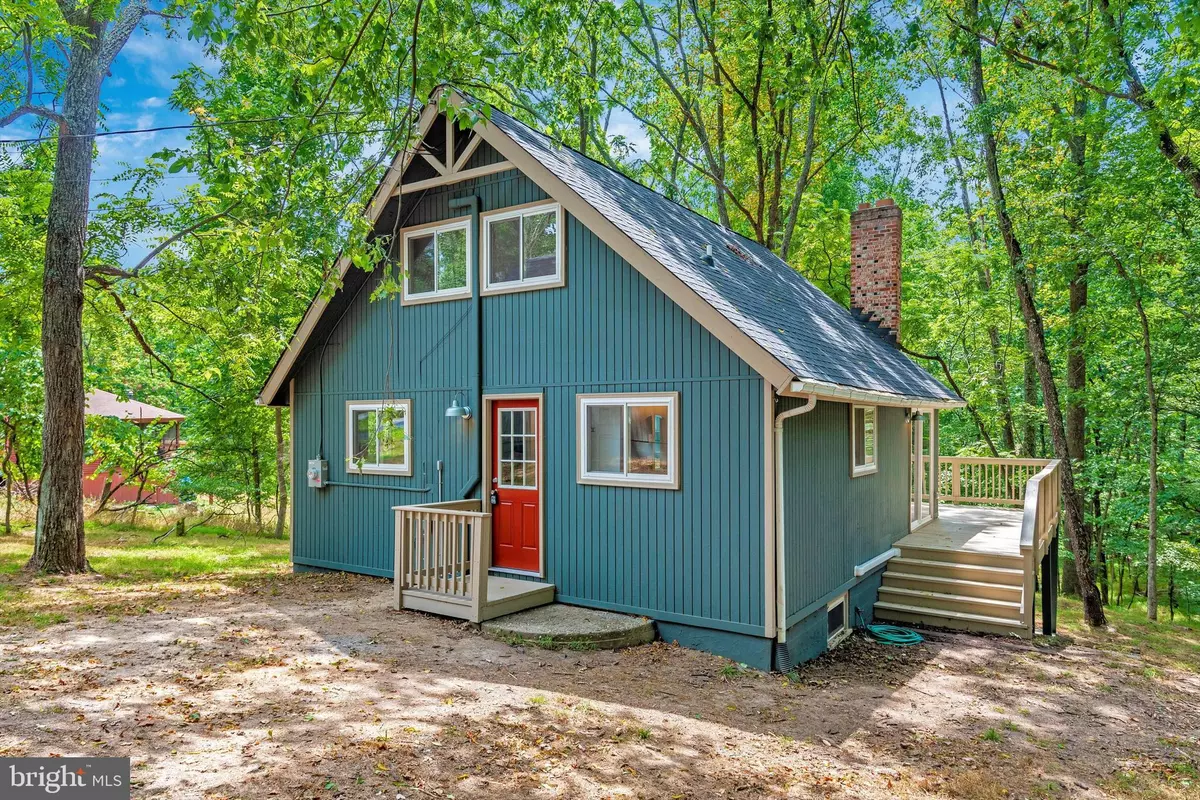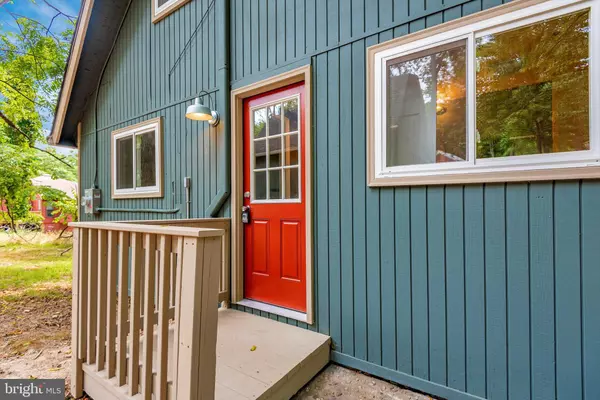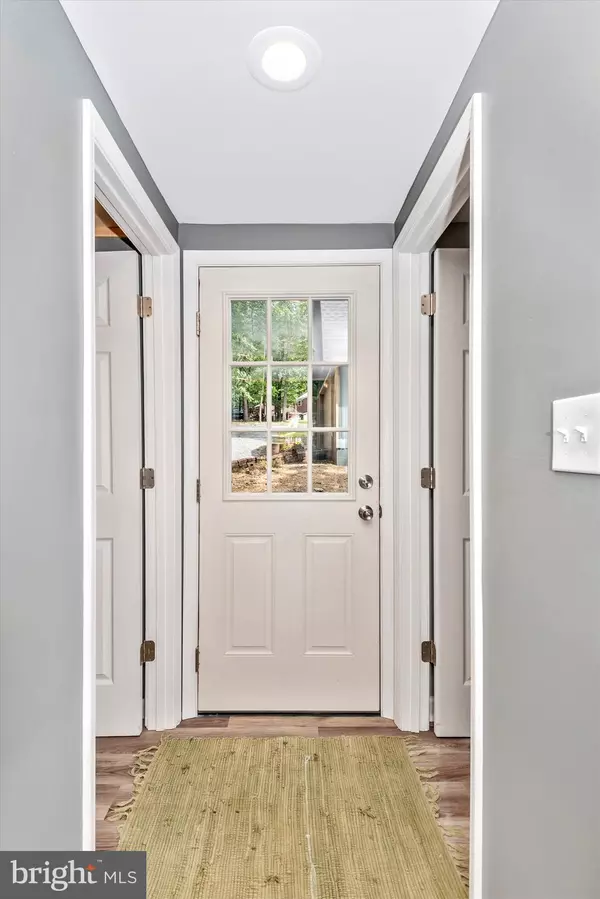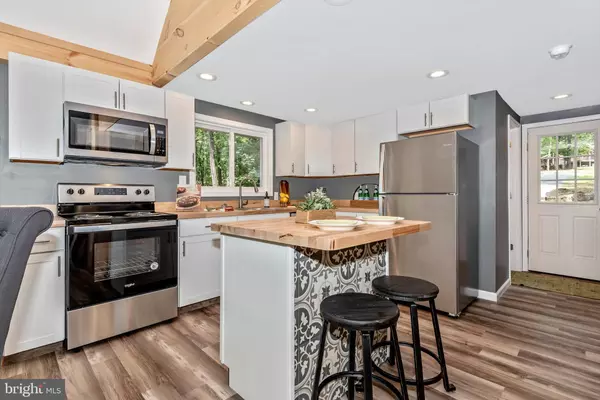$275,000
$269,900
1.9%For more information regarding the value of a property, please contact us for a free consultation.
41 CAYUGA TRAIL Hedgesville, WV 25427
3 Beds
2 Baths
1,414 SqFt
Key Details
Sold Price $275,000
Property Type Single Family Home
Sub Type Detached
Listing Status Sold
Purchase Type For Sale
Square Footage 1,414 sqft
Price per Sqft $194
Subdivision The Woods
MLS Listing ID WVBE2001186
Sold Date 09/24/21
Style Log Home
Bedrooms 3
Full Baths 2
HOA Fees $66/qua
HOA Y/N Y
Abv Grd Liv Area 814
Originating Board BRIGHT
Year Built 1977
Annual Tax Amount $802
Tax Year 2021
Lot Size 0.860 Acres
Acres 0.86
Property Sub-Type Detached
Property Description
Another quality, complete renovation project by South County Ventures, LLC. Stunning chalet situated on over 3/4 acres in The Woods Resort. Renovations include dual zoned mini-split A/C + heat, architectural shingle roof, vinyl windows/doors/sliding door, kitchen cabinets with butcher block counters + stainless steel appliance package, lighting - including a custom wagon wheel chandelier with Edison bulbs, LVP flooring, carpet, custom interior/exterior paint, rough sawn lumber accent walls, plumbing fixtures, all textured ceiling + paneling removed and finished with drywall. Beautiful main level living area includes a soaring window wall, brick accents walls, wood burning fireplace with custom mantle + antique cook stove. FULLY FINISHED WALK OUT LOWER LEVEL offers a large rec room, 3rd bedroom, laundry + full bath. 24 x 24 detached 2 car garage with loft, garage door opener + electric sub-panel. Huge open deck overlooking a private, wooded yard backing to a small stream. Class B Family membership is available with a $3150 initiation fee. Annual club dues are $1250. Private Club amenities are not owned or operated by the HOA nor are their dues included in the HOA fees. Private Club amenities include: indoor sports center (racquetball, indoor pool, gym, aerobics room, laundry facilities, sauna, steam room, whirlpool, volleyball, indoor/outdoor tennis, indoor/outdoor basketball, shuffleboard, pickleball), 2 outdoor pools, clubhouse, club room, baseball field, playground, fishing ponds. Other onsite amenities include: The Clubhouse Grille & Pub and Sleepy Creek Spa & Salon.
Location
State WV
County Berkeley
Zoning 101
Rooms
Other Rooms Living Room, Bedroom 2, Bedroom 3, Kitchen, Breakfast Room, Bedroom 1, Laundry, Recreation Room, Bathroom 1, Bathroom 2
Basement Full, Daylight, Full, Improved, Walkout Level, Fully Finished, Heated, Interior Access, Outside Entrance
Main Level Bedrooms 1
Interior
Interior Features Breakfast Area, Carpet, Cedar Closet(s), Ceiling Fan(s), Chair Railings, Combination Kitchen/Living, Combination Kitchen/Dining, Entry Level Bedroom, Exposed Beams, Floor Plan - Open, Kitchen - Island, Recessed Lighting, Stall Shower, Tub Shower
Hot Water Electric
Heating Zoned, Baseboard - Electric, Programmable Thermostat
Cooling Ceiling Fan(s), Ductless/Mini-Split, Programmable Thermostat, Wall Unit, Zoned
Fireplaces Number 1
Equipment Built-In Microwave, Exhaust Fan, Icemaker, Oven/Range - Electric, Refrigerator, Stainless Steel Appliances, Washer/Dryer Hookups Only, Water Heater
Appliance Built-In Microwave, Exhaust Fan, Icemaker, Oven/Range - Electric, Refrigerator, Stainless Steel Appliances, Washer/Dryer Hookups Only, Water Heater
Heat Source Electric
Exterior
Parking Features Garage - Front Entry, Garage Door Opener, Oversized
Garage Spaces 2.0
Water Access N
Roof Type Architectural Shingle
Accessibility None
Total Parking Spaces 2
Garage Y
Building
Lot Description Backs to Trees, Partly Wooded, Stream/Creek
Story 1
Sewer On Site Septic
Water Public
Architectural Style Log Home
Level or Stories 1
Additional Building Above Grade, Below Grade
New Construction N
Schools
School District Berkeley County Schools
Others
Senior Community No
Tax ID 0412K007900000000
Ownership Fee Simple
SqFt Source Assessor
Special Listing Condition Standard
Read Less
Want to know what your home might be worth? Contact us for a FREE valuation!

Our team is ready to help you sell your home for the highest possible price ASAP

Bought with June R Huyett Thomas • Hunt Country Sotheby's International Realty
GET MORE INFORMATION





