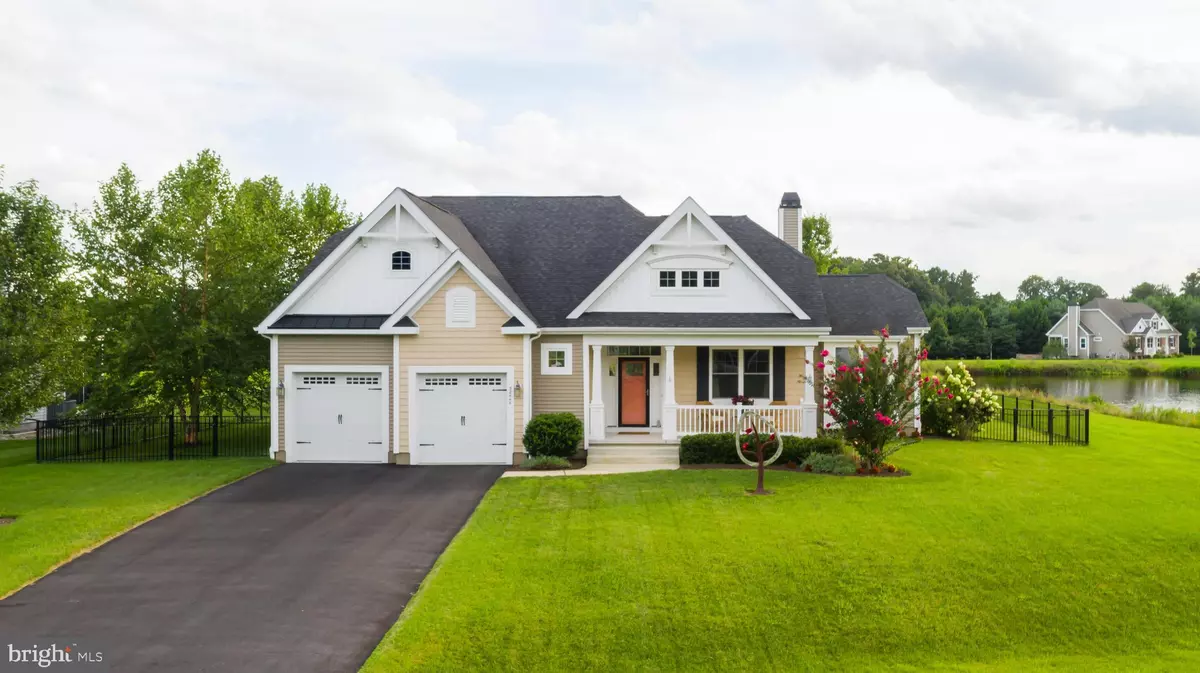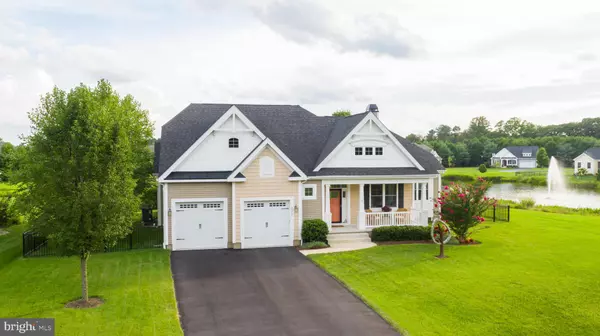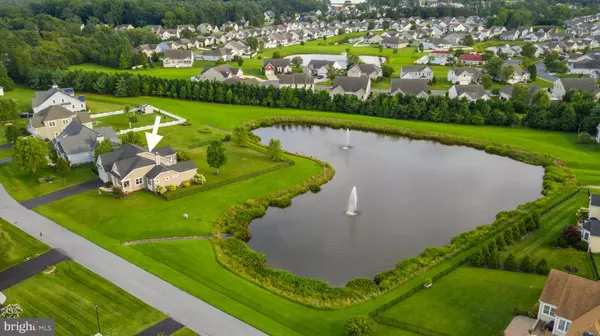$622,000
$575,000
8.2%For more information regarding the value of a property, please contact us for a free consultation.
32448 CINDY WAY Lewes, DE 19958
3 Beds
3 Baths
2,434 SqFt
Key Details
Sold Price $622,000
Property Type Single Family Home
Sub Type Detached
Listing Status Sold
Purchase Type For Sale
Square Footage 2,434 sqft
Price per Sqft $255
Subdivision Villages At Herring Creek
MLS Listing ID DESU2004780
Sold Date 09/24/21
Style Coastal,Ranch/Rambler
Bedrooms 3
Full Baths 2
Half Baths 1
HOA Fees $118/qua
HOA Y/N Y
Abv Grd Liv Area 2,434
Originating Board BRIGHT
Year Built 2013
Annual Tax Amount $1,450
Tax Year 2021
Lot Size 0.440 Acres
Acres 0.44
Lot Dimensions 106.00 x 200.00
Property Description
Welcome to elegance and coastal living at its finest! This incredible Schell Brothers built home features everything you could want in your coastal retreat, including breathtaking water views! You will fall in love with the spacious covered front porch, and as soon as you open the front door you will appreciate the attention to detail and craftsmanship of this home. Hardwood flooring throughout the main living areas creates a warm and inviting flow from the front of the home, which features the study with french doors and the powder room, through to the kitchen and great room. The master suite, which features two walk-in closets, a separate water closet, a soaking tub, and a walk-in shower, is located on the left side of the home while the right side features the two guest bedrooms and the guests' full bathroom. The great room has cathedral ceilings, a gas fireplace, and beautiful windows overlooking the rear patio and the fully sodded and landscaped rear yard. The gourmet kitchen is equipped with granite countertops, full overlay soft close drawers, stainless steel appliances including the single wall oven, refrigerator, gas cooktop, microwave, dishwasher, and garbage disposal. The oversized laundry room leads out to the garage where you can easily fit two cars and still has room left over for a workbench and plenty of storage. Sit back and relax on your paver patio and enjoy your huge fenced-in yard, while taking in the wonderful waterfront views of the wrap-around pond with two fountains! The community HOA dues include access to the community pool and clubhouse, tennis courts, and snow removal of the streets. This home is not going to last long so schedule your private tour now!
Location
State DE
County Sussex
Area Indian River Hundred (31008)
Zoning AR-1
Rooms
Other Rooms Dining Room, Primary Bedroom, Bedroom 2, Bedroom 3, Kitchen, Foyer, Study, Great Room, Laundry, Bathroom 2, Primary Bathroom, Half Bath
Main Level Bedrooms 3
Interior
Interior Features Ceiling Fan(s), Dining Area, Efficiency, Entry Level Bedroom, Family Room Off Kitchen, Floor Plan - Open, Kitchen - Gourmet, Kitchen - Island, Pantry, Recessed Lighting, Upgraded Countertops, Wainscotting, Walk-in Closet(s), Window Treatments, Wood Floors
Hot Water Propane, Tankless
Heating Heat Pump - Gas BackUp
Cooling Central A/C
Flooring Hardwood, Carpet, Ceramic Tile, Vinyl
Fireplaces Number 1
Fireplaces Type Gas/Propane
Equipment Stainless Steel Appliances, Cooktop, Dishwasher, Disposal, Dryer - Electric, Microwave, Oven - Wall, Oven - Single, Refrigerator, Washer, Water Heater, Water Heater - Tankless
Furnishings No
Fireplace Y
Window Features Double Hung,Double Pane,Low-E
Appliance Stainless Steel Appliances, Cooktop, Dishwasher, Disposal, Dryer - Electric, Microwave, Oven - Wall, Oven - Single, Refrigerator, Washer, Water Heater, Water Heater - Tankless
Heat Source Propane - Leased, Electric
Laundry Dryer In Unit, Washer In Unit
Exterior
Exterior Feature Patio(s), Porch(es)
Parking Features Garage - Front Entry, Inside Access
Garage Spaces 8.0
Utilities Available Under Ground
Amenities Available Fitness Center, Game Room, Party Room, Pool - Outdoor, Recreational Center, Tennis Courts, Exercise Room, Billiard Room
Water Access N
View Pond
Roof Type Architectural Shingle
Accessibility None
Porch Patio(s), Porch(es)
Attached Garage 2
Total Parking Spaces 8
Garage Y
Building
Story 1
Foundation Crawl Space, Concrete Perimeter
Sewer Public Sewer
Water Public
Architectural Style Coastal, Ranch/Rambler
Level or Stories 1
Additional Building Above Grade, Below Grade
Structure Type Dry Wall,9'+ Ceilings,High,Cathedral Ceilings
New Construction N
Schools
High Schools Cape Henlopen
School District Cape Henlopen
Others
HOA Fee Include Common Area Maintenance,Management,Pool(s),Recreation Facility,Reserve Funds,Road Maintenance,Snow Removal
Senior Community No
Tax ID 234-12.00-337.00
Ownership Fee Simple
SqFt Source Assessor
Security Features Carbon Monoxide Detector(s),Smoke Detector
Acceptable Financing Cash, Conventional
Horse Property N
Listing Terms Cash, Conventional
Financing Cash,Conventional
Special Listing Condition Standard
Read Less
Want to know what your home might be worth? Contact us for a FREE valuation!

Our team is ready to help you sell your home for the highest possible price ASAP

Bought with Dustin Oldfather • Compass
GET MORE INFORMATION





